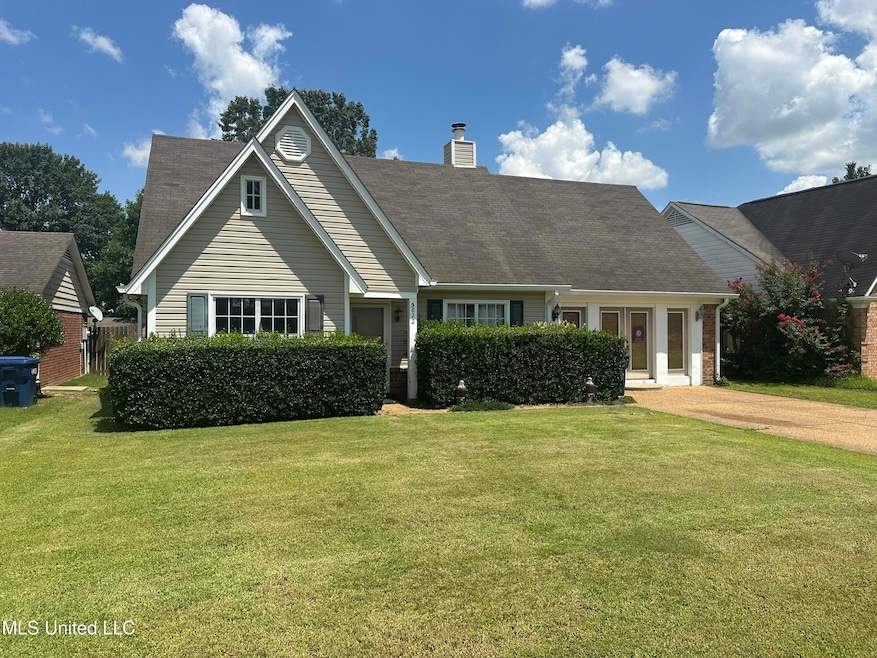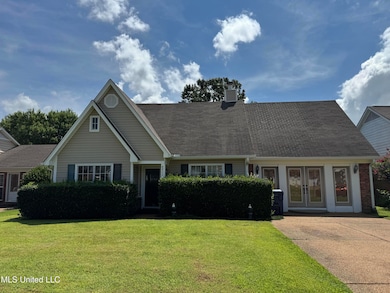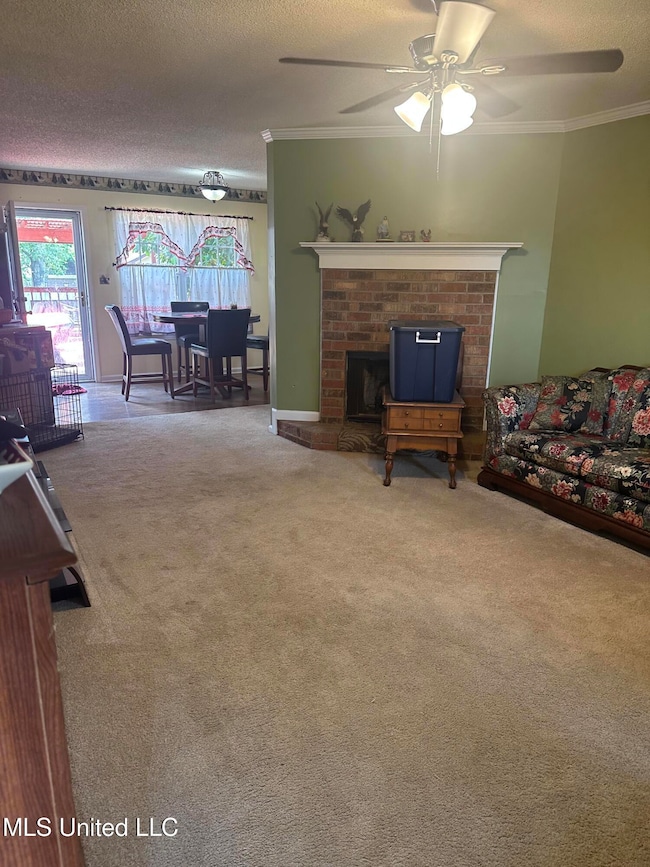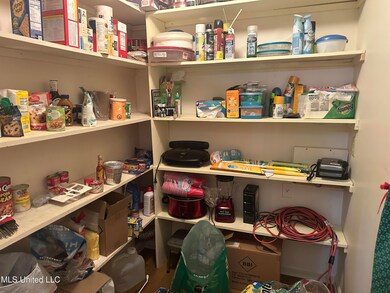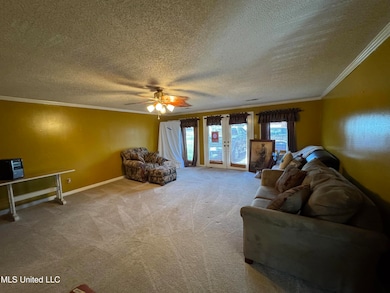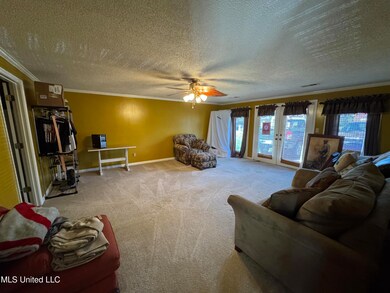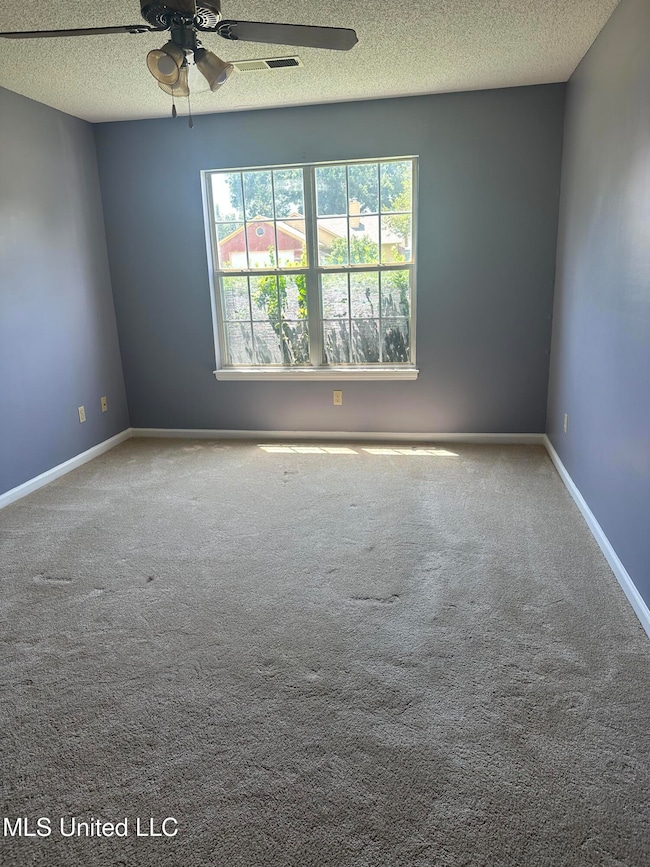
5822 Waverly Dr Horn Lake, MS 38637
Estimated payment $1,478/month
Highlights
- Deck
- No HOA
- Cooling System Powered By Gas
- Traditional Architecture
- Separate Outdoor Workshop
- Accessible Approach with Ramp
About This Home
Welcome to 5822 Waverly Dr. in Horn Lake, MS 38637—a spacious 4-bedroom, 2-bath home that offers both comfort and functionality. This well-maintained property features a finished garage that provides a large additional living area, perfect for family gatherings or a bonus entertainment space. Inside, you'll find a generously sized laundry room and a separate pantry, adding to the home's convenience. Step outside to enjoy the covered deck, ideal for relaxing or hosting guests, along with a storage shed and a powered workshop—perfect for hobbies, projects, or extra storage. This home blends practical amenities with inviting charm, making it a standout in the neighborhood.
Home Details
Home Type
- Single Family
Est. Annual Taxes
- $120
Year Built
- Built in 1993
Lot Details
- 9,148 Sq Ft Lot
- Fenced
Home Design
- Traditional Architecture
- Brick Exterior Construction
- Slab Foundation
- Asphalt Roof
Interior Spaces
- 2,350 Sq Ft Home
- 2-Story Property
- Gas Fireplace
Kitchen
- Built-In Electric Range
- Dishwasher
- Disposal
Bedrooms and Bathrooms
- 4 Bedrooms
- 2 Full Bathrooms
Accessible Home Design
- Accessible Full Bathroom
- Roll-in Shower
- Accessible Approach with Ramp
Outdoor Features
- Deck
- Separate Outdoor Workshop
- Shed
Schools
- Horn Lake Elementary And Middle School
- Horn Lake High School
Utilities
- Cooling System Powered By Gas
- Central Heating
- Heating System Uses Natural Gas
- Natural Gas Not Available
Community Details
- No Home Owners Association
- Kentwood Subdivision
Listing and Financial Details
- Assessor Parcel Number 2082031000011900
Map
Home Values in the Area
Average Home Value in this Area
Tax History
| Year | Tax Paid | Tax Assessment Tax Assessment Total Assessment is a certain percentage of the fair market value that is determined by local assessors to be the total taxable value of land and additions on the property. | Land | Improvement |
|---|---|---|---|---|
| 2024 | $120 | $8,257 | $1,500 | $6,757 |
| 2023 | $120 | $8,257 | $0 | $0 |
| 2022 | $120 | $8,257 | $1,500 | $6,757 |
| 2021 | $120 | $8,257 | $1,500 | $6,757 |
| 2020 | $120 | $8,257 | $1,500 | $6,757 |
| 2019 | $120 | $8,257 | $1,500 | $6,757 |
| 2017 | $90 | $14,610 | $8,055 | $6,555 |
| 2016 | $88 | $8,055 | $1,500 | $6,555 |
| 2015 | $1,166 | $14,610 | $8,055 | $6,555 |
| 2014 | $873 | $8,055 | $0 | $0 |
| 2013 | $841 | $8,055 | $0 | $0 |
Property History
| Date | Event | Price | Change | Sq Ft Price |
|---|---|---|---|---|
| 07/18/2025 07/18/25 | For Sale | $265,000 | -- | $113 / Sq Ft |
Mortgage History
| Date | Status | Loan Amount | Loan Type |
|---|---|---|---|
| Closed | $161,098 | VA | |
| Closed | $98,208 | VA | |
| Closed | $16,962 | Unknown |
Similar Homes in the area
Source: MLS United
MLS Number: 4119824
APN: 2082031000011900
- 2740 NE Waverly Dr
- 5623 W Avalon Dr
- 2515 Bryce Cove
- 5486 Hurt Rd
- 2605 Valleybrook Rd
- 6236 Tulane Rd
- 3420 Laurel Dr
- 3435 Carroll Dr
- 5380 Park Place Dr
- 6435 Knight Cove
- 6630 Mayfair Cove
- 6565 Ridgewood Rd
- 6215 Carroll Cove E
- 6285 Collinwood Rd
- 2940 Meadowbrook Dr
- 6670 Embassy Cir
- 6185 Sandhurst Rd
- 2919 Normandy Dr
- 6405 Collinwood Rd
- 2950 Briarwood Dr
- 5819 Waverly Dr
- 5566 Kentwood Dr
- 2835 Heatherglen Cove W
- 2622 Waverly Dr
- 6335 Greenbriar Dr
- 6326 Tulane Rd
- 3200 Fairmeadow Dr
- 6265 Shady Glen Cove
- 5704 Ingleside Dr
- 3670 Buckingham Cove E
- 3020 Normandy Dr
- 2995 Meadowbrook Dr
- 3420 Castle Dr
- 3315 Tulane Rd W
- 2775 Ashbriar Dr
- 3805 Ivanhoe Dr
- 3570 Shadow Oaks Pkwy
- 6280 Kensington Rd
- 6325 Kensington Rd
- 3925 Shadow Oaks Pkwy
