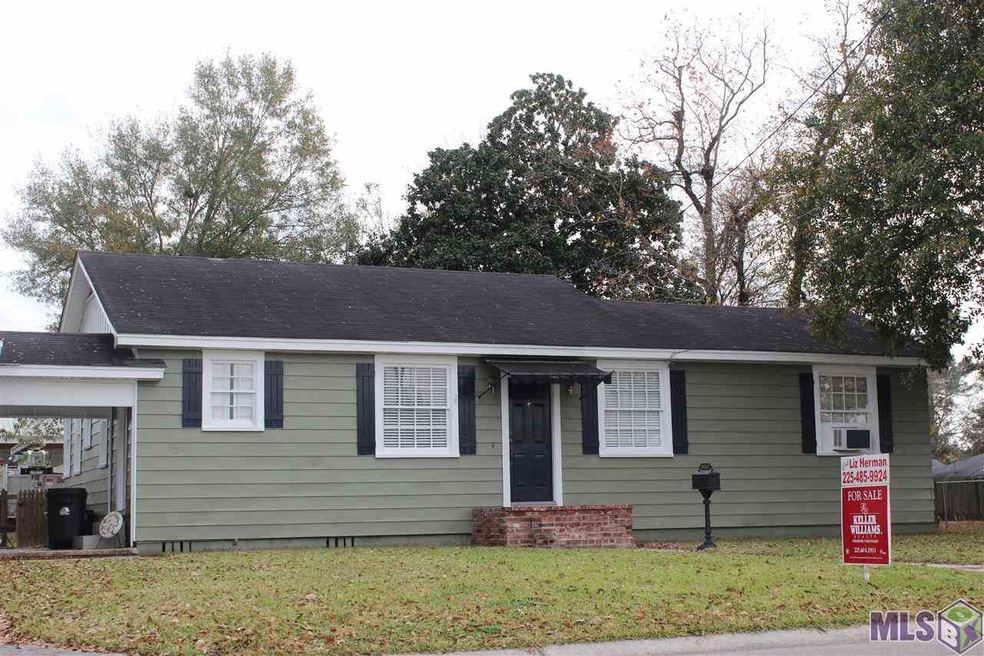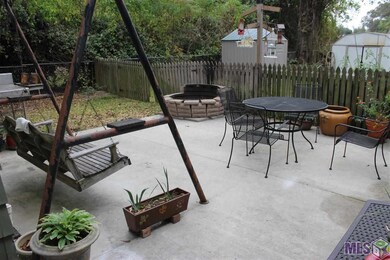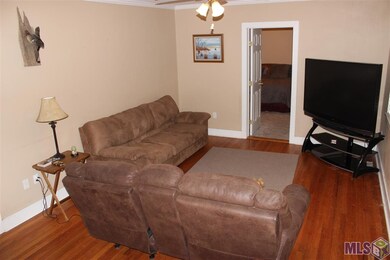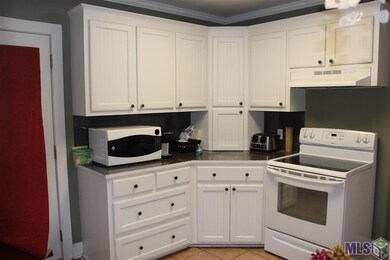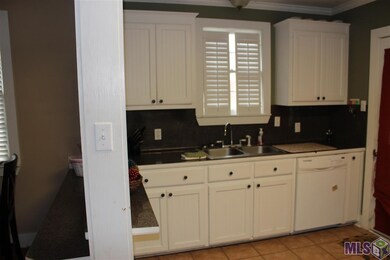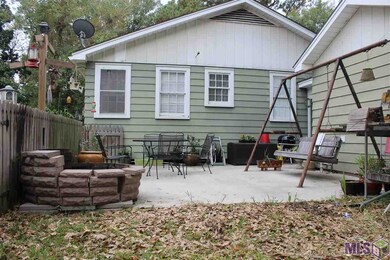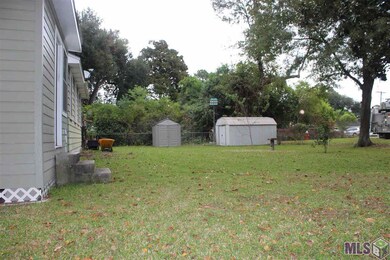
58225 Desobry St Plaquemine, LA 70764
Highlights
- Wood Flooring
- Breakfast Room
- Crown Molding
- Cottage
- Dual Closets
- Breakfast Bar
About This Home
As of November 2024Cute cottage home with large master and large secondary bedrooms. Refrigerator, washer, dryer, microwave and large gun safe STAYS!
Last Agent to Sell the Property
Keller Williams Realty Premier Partners License #0995684928 Listed on: 11/05/2014

Home Details
Home Type
- Single Family
Est. Annual Taxes
- $1,407
Lot Details
- 0.3 Acre Lot
- Lot Dimensions are 100x128
- Wood Fence
- Chain Link Fence
- Level Lot
Parking
- 4 Car Garage
Home Design
- Cottage
- Pillar, Post or Pier Foundation
- Frame Construction
- Asphalt Shingled Roof
- Aluminum Siding
Interior Spaces
- 1,400 Sq Ft Home
- 1-Story Property
- Crown Molding
- Ceiling Fan
- Living Room
- Breakfast Room
- Utility Room
- Attic Fan
- Fire and Smoke Detector
Kitchen
- Breakfast Bar
- Oven or Range
- Ice Maker
- Dishwasher
Flooring
- Wood
- Carpet
- Ceramic Tile
Bedrooms and Bathrooms
- 3 Bedrooms
- Dual Closets
- 2 Full Bathrooms
Laundry
- Laundry in unit
- Dryer
Outdoor Features
- Patio
- Exterior Lighting
Location
- Mineral Rights
Utilities
- Central Heating and Cooling System
- Heating System Uses Gas
- Cable TV Available
Ownership History
Purchase Details
Home Financials for this Owner
Home Financials are based on the most recent Mortgage that was taken out on this home.Purchase Details
Home Financials for this Owner
Home Financials are based on the most recent Mortgage that was taken out on this home.Purchase Details
Home Financials for this Owner
Home Financials are based on the most recent Mortgage that was taken out on this home.Purchase Details
Home Financials for this Owner
Home Financials are based on the most recent Mortgage that was taken out on this home.Purchase Details
Home Financials for this Owner
Home Financials are based on the most recent Mortgage that was taken out on this home.Similar Homes in Plaquemine, LA
Home Values in the Area
Average Home Value in this Area
Purchase History
| Date | Type | Sale Price | Title Company |
|---|---|---|---|
| Deed | $170,000 | Fidelity National Title | |
| Deed | $124,500 | -- | |
| Interfamily Deed Transfer | -- | -- | |
| Cash Sale Deed | $110,000 | None Available | |
| Deed | $50,000 | None Available |
Mortgage History
| Date | Status | Loan Amount | Loan Type |
|---|---|---|---|
| Open | $175,050 | New Conventional | |
| Previous Owner | $127,040 | New Conventional | |
| Previous Owner | $108,300 | New Conventional | |
| Previous Owner | $82,500 | New Conventional | |
| Previous Owner | $225,000 | Purchase Money Mortgage |
Property History
| Date | Event | Price | Change | Sq Ft Price |
|---|---|---|---|---|
| 11/15/2024 11/15/24 | Sold | -- | -- | -- |
| 10/16/2024 10/16/24 | Pending | -- | -- | -- |
| 10/07/2024 10/07/24 | For Sale | $175,000 | 0.0% | $125 / Sq Ft |
| 10/07/2024 10/07/24 | Price Changed | $175,000 | -0.5% | $125 / Sq Ft |
| 09/17/2024 09/17/24 | Pending | -- | -- | -- |
| 09/02/2024 09/02/24 | For Sale | $175,900 | +25.6% | $126 / Sq Ft |
| 03/20/2015 03/20/15 | Sold | -- | -- | -- |
| 01/20/2015 01/20/15 | Pending | -- | -- | -- |
| 11/05/2014 11/05/14 | For Sale | $140,000 | -- | $100 / Sq Ft |
Tax History Compared to Growth
Tax History
| Year | Tax Paid | Tax Assessment Tax Assessment Total Assessment is a certain percentage of the fair market value that is determined by local assessors to be the total taxable value of land and additions on the property. | Land | Improvement |
|---|---|---|---|---|
| 2024 | $1,407 | $12,460 | $2,120 | $10,340 |
| 2023 | $1,406 | $12,420 | $2,080 | $10,340 |
| 2022 | $1,406 | $12,420 | $2,080 | $10,340 |
| 2021 | $1,405 | $12,420 | $2,080 | $10,340 |
| 2020 | $1,405 | $12,420 | $2,080 | $10,340 |
| 2019 | $1,406 | $12,420 | $2,080 | $10,340 |
| 2018 | $1,406 | $12,420 | $2,080 | $10,340 |
| 2017 | $1,406 | $12,420 | $2,080 | $10,340 |
| 2016 | $1,398 | $12,420 | $2,080 | $10,340 |
| 2015 | $1,245 | $12,400 | $2,060 | $10,340 |
| 2013 | $1,245 | $11,060 | $2,060 | $9,000 |
Agents Affiliated with this Home
-
Paula McCarthy

Seller's Agent in 2024
Paula McCarthy
Keller Williams Realty-First Choice
(225) 349-9428
2 Total Sales
-
Jim Simoneaux
J
Buyer's Agent in 2024
Jim Simoneaux
PINO & Associates
(225) 937-7533
25 Total Sales
-
Gene Herman
G
Seller's Agent in 2015
Gene Herman
Keller Williams Realty Premier Partners
(225) 485-9924
130 Total Sales
-
Liz Herman
L
Seller Co-Listing Agent in 2015
Liz Herman
Keller Williams Realty Premier Partners
(225) 485-9924
87 Total Sales
-
Heather Kirkpatrick

Buyer's Agent in 2015
Heather Kirkpatrick
Keller Williams Realty Premier Partners
(225) 252-0668
473 Total Sales
Map
Source: Greater Baton Rouge Association of REALTORS®
MLS Number: 2014002162
APN: 02-10179990
- 58320 Robertson St
- 58350 Bubba St
- 58335 Bubba St
- 58060 Desobry St
- 58060 Chinn St
- 24026 Baist St
- 58079 Fort St
- 58444 Bubba St
- 24225 Cross St
- 58420 Iron Farm Rd
- TBD Lot 4 Supple St
- TBD Lot 6 Supple St
- 58357 Labauve Ave
- 58055 Labauve Ave
- 23806 Ferdinand St Unit 2
- 58240 W Harleaux St
- 58030 Labauve Ave
- 24850 Butler St
- 58475 Meriam St
- 58700 Delacroix Ave
