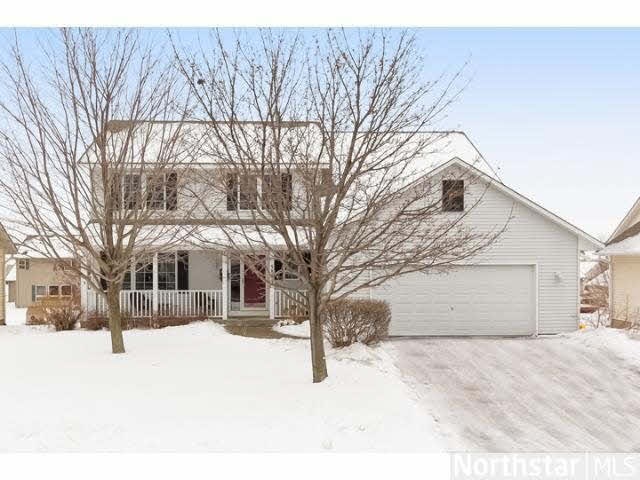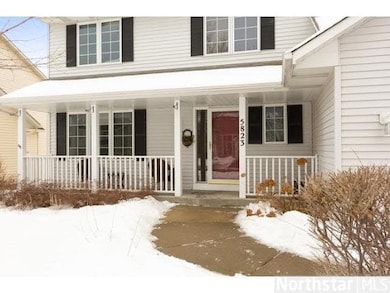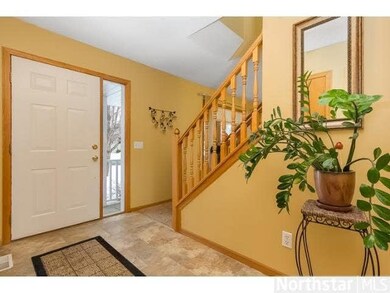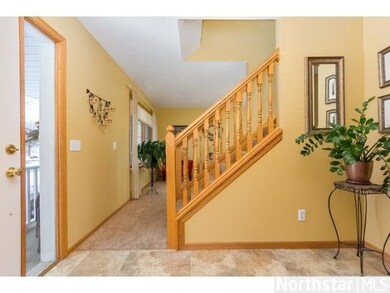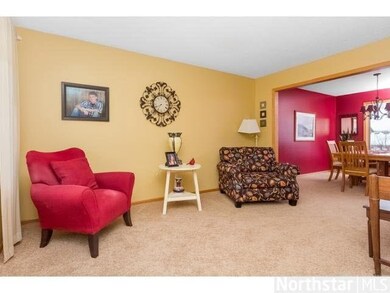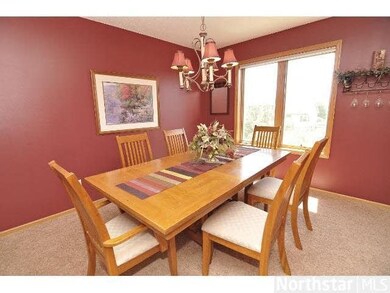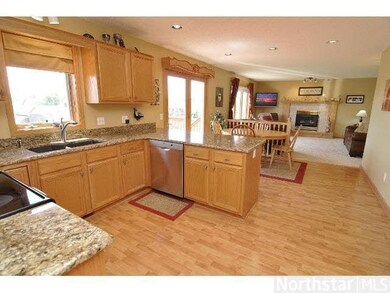
5823 Crossandra St SE Prior Lake, MN 55372
Highlights
- Deck
- Formal Dining Room
- Eat-In Kitchen
- Hidden Oaks Middle School Rated A-
- 2 Car Attached Garage
- Woodwork
About This Home
As of August 2024Truly one of the finest family homes in one of the most ideal locations. Kitchen features granite counters & ss appliances + new carpet & tile thruout. Master w/walk-in closet. Walkout LL w/wet bar & patio. Oversized 2-car garage. Heated flrs in LL Bath.
Last Agent to Sell the Property
Julie Bernick
RE/MAX Advantage Plus Listed on: 02/25/2013
Co-Listed By
Brad Smith
RE/MAX Advantage Plus
Last Buyer's Agent
Dianne Mobroten
RE/MAX Results
Home Details
Home Type
- Single Family
Est. Annual Taxes
- $3,267
Year Built
- Built in 1996
Lot Details
- 10,019 Sq Ft Lot
- Lot Dimensions are 143x70
- Sprinkler System
- Few Trees
Home Design
- Asphalt Shingled Roof
- Metal Siding
- Vinyl Siding
Interior Spaces
- 2-Story Property
- Woodwork
- Gas Fireplace
- Formal Dining Room
- Tile Flooring
Kitchen
- Eat-In Kitchen
- Cooktop
- Microwave
- Freezer
- Dishwasher
- Disposal
Bedrooms and Bathrooms
- 4 Bedrooms
- Walk-In Closet
- Primary Bathroom is a Full Bathroom
- Bathroom on Main Level
- Bathtub With Separate Shower Stall
Finished Basement
- Walk-Out Basement
- Basement Fills Entire Space Under The House
- Sump Pump
- Drain
Parking
- 2 Car Attached Garage
- Driveway
Outdoor Features
- Deck
- Patio
Utilities
- Forced Air Heating and Cooling System
- Water Softener is Owned
Listing and Financial Details
- Assessor Parcel Number 252990540
Ownership History
Purchase Details
Home Financials for this Owner
Home Financials are based on the most recent Mortgage that was taken out on this home.Purchase Details
Home Financials for this Owner
Home Financials are based on the most recent Mortgage that was taken out on this home.Purchase Details
Home Financials for this Owner
Home Financials are based on the most recent Mortgage that was taken out on this home.Purchase Details
Similar Homes in Prior Lake, MN
Home Values in the Area
Average Home Value in this Area
Purchase History
| Date | Type | Sale Price | Title Company |
|---|---|---|---|
| Deed | $495,000 | -- | |
| Warranty Deed | $410,000 | Trademark Title Services Inc | |
| Warranty Deed | $290,000 | Trademark Title Services Inc | |
| Warranty Deed | $175,000 | -- | |
| Deed | $410,000 | -- |
Mortgage History
| Date | Status | Loan Amount | Loan Type |
|---|---|---|---|
| Open | $476,018 | New Conventional | |
| Closed | $471,975 | New Conventional | |
| Previous Owner | $389,500 | New Conventional | |
| Previous Owner | $261,000 | New Conventional | |
| Previous Owner | $132,000 | New Conventional | |
| Previous Owner | $100,000 | Unknown | |
| Previous Owner | $23,014 | Unknown | |
| Closed | $389,500 | No Value Available |
Property History
| Date | Event | Price | Change | Sq Ft Price |
|---|---|---|---|---|
| 08/28/2024 08/28/24 | Sold | $495,000 | 0.0% | $164 / Sq Ft |
| 08/06/2024 08/06/24 | Pending | -- | -- | -- |
| 07/28/2024 07/28/24 | Price Changed | $494,900 | -2.8% | $164 / Sq Ft |
| 07/18/2024 07/18/24 | For Sale | $509,000 | +75.5% | $169 / Sq Ft |
| 05/28/2013 05/28/13 | Sold | $290,000 | -3.3% | $96 / Sq Ft |
| 04/03/2013 04/03/13 | Pending | -- | -- | -- |
| 02/25/2013 02/25/13 | For Sale | $300,000 | -- | $99 / Sq Ft |
Tax History Compared to Growth
Tax History
| Year | Tax Paid | Tax Assessment Tax Assessment Total Assessment is a certain percentage of the fair market value that is determined by local assessors to be the total taxable value of land and additions on the property. | Land | Improvement |
|---|---|---|---|---|
| 2025 | $4,404 | $469,600 | $186,000 | $283,600 |
| 2024 | $4,342 | $459,900 | $182,400 | $277,500 |
| 2023 | $4,376 | $435,800 | $172,000 | $263,800 |
| 2022 | $4,280 | $453,900 | $172,000 | $281,900 |
| 2021 | $4,052 | $379,500 | $139,700 | $239,800 |
| 2020 | $3,958 | $353,600 | $115,900 | $237,700 |
| 2019 | $4,036 | $333,400 | $97,900 | $235,500 |
| 2018 | $4,206 | $0 | $0 | $0 |
| 2016 | $3,786 | $0 | $0 | $0 |
| 2014 | -- | $0 | $0 | $0 |
Agents Affiliated with this Home
-
R
Seller's Agent in 2024
Rick Theisen
Sally Bowman Real Estate
-
C
Buyer's Agent in 2024
Corey Fern
Coldwell Banker Burnet
-
J
Seller's Agent in 2013
Julie Bernick
RE/MAX
-
B
Seller Co-Listing Agent in 2013
Brad Smith
RE/MAX
-
D
Buyer's Agent in 2013
Dianne Mobroten
RE/MAX
Map
Source: REALTOR® Association of Southern Minnesota
MLS Number: 4442990
APN: 25-299-054-0
- 5817 Cardinal Ridge Trail SE
- 16067 Simms Ct SE
- 9424 Country Dr
- 5652 Mount Curve Blvd SE
- 16609 Markley Lake Dr SE
- 15657 Fish Point Rd SE
- 5885 Hidden Oaks Cir SE
- 5085 160th St SE
- 1X Credit River Rd
- 5036 Bluff Heights Trail SE
- 16989 W Side Dr
- 17098 Adelmann St SE
- 5402 Fawn Meadow Curve SE
- 15174 Cates Lake Dr
- 15243 Bluedorn Cir SE
- 4892 Bluff Heights Trail SE
- 5060 Condons St SE
- 15701 Aquila Ave
- 8226 158th St
- 5731 Maves Trail SE
