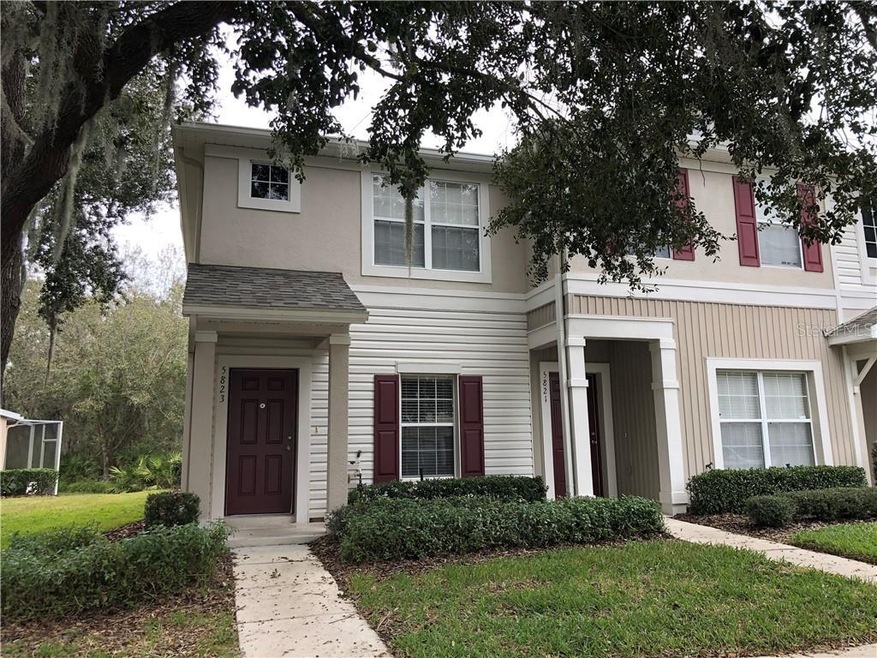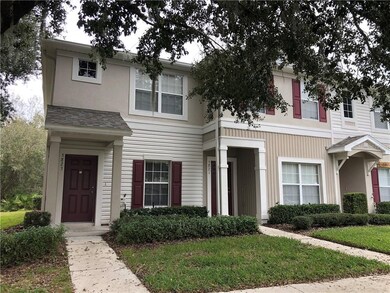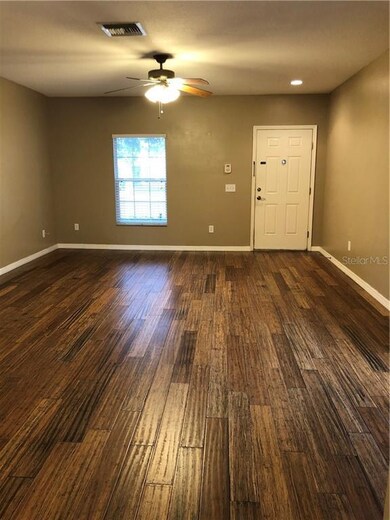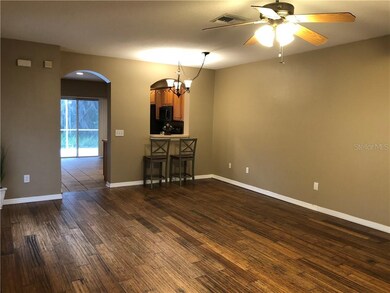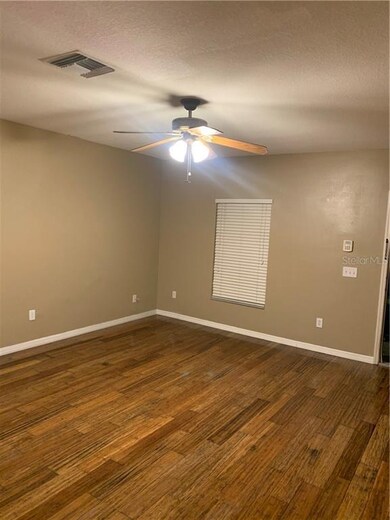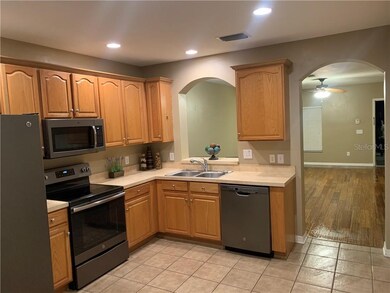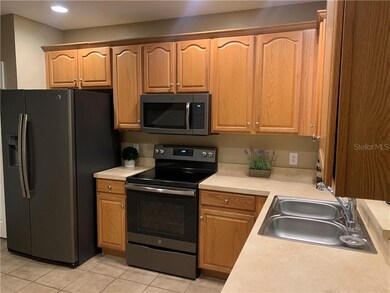
5823 Fishhawk Ridge Dr Lithia, FL 33547
FishHawk Ranch NeighborhoodEstimated Value: $238,000 - $255,000
Highlights
- Fitness Center
- Oak Trees
- View of Trees or Woods
- Bevis Elementary School Rated A
- Gated Community
- Open Floorplan
About This Home
As of April 2021Back on the Market! Maintenance free living with all the amenities of Fish Hawk Ranch! This gated townhome community features a lovely community pool of it's own, tall oak trees throughout and trail access for miles of riding, running, hiking or walking. This end unit backs to conservation and has extra green space on the side with mature trees. The great room offers BAMBOO FLOORING plenty of space for a combination living/dining or one large room. The kitchen has a pass through to the great room, and the STAINLESS STELL kitchen appliances are included. There is a powder room on the first floor and a storage room off the EXTENDED lanai. The lanai is covered and screened, and very private and quiet. Upstairs you will find two separate suites, each with a full bath. WASHER/DRYER is conveniently located upstairs and INCLUDED. A dedicated parking space in front as well as ample parking nearby makes it nice for your visitors. Fish Hawk Ranch offers many amenities including a tennis center, many community pools, kiddie fountains, dog parks, game rooms with ping pong and pool, fitness centers, trails and more! The public buses have many scheduled trips to MacDill AFB. The Gulf beaches and Orlando theme parks are only about an hour's drive away!
Last Agent to Sell the Property
JASON MITCHELL REAL ESTATE FLO License #3118227 Listed on: 01/16/2021

Townhouse Details
Home Type
- Townhome
Est. Annual Taxes
- $3,535
Year Built
- Built in 2005
Lot Details
- 1,446 Sq Ft Lot
- Near Conservation Area
- East Facing Home
- Mature Landscaping
- Oak Trees
HOA Fees
- $175 Monthly HOA Fees
Home Design
- Contemporary Architecture
- Bi-Level Home
- Slab Foundation
- Shingle Roof
- Block Exterior
- Stucco
Interior Spaces
- 1,248 Sq Ft Home
- Open Floorplan
- High Ceiling
- Ceiling Fan
- Blinds
- Sliding Doors
- Combination Dining and Living Room
- Utility Room
- Views of Woods
Kitchen
- Range
- Dishwasher
- Disposal
Flooring
- Bamboo
- Carpet
- Ceramic Tile
Bedrooms and Bathrooms
- 2 Bedrooms
- Walk-In Closet
Laundry
- Laundry on upper level
- Dryer
- Washer
Home Security
Outdoor Features
- Deck
- Enclosed patio or porch
- Outdoor Storage
Schools
- Fishhawk Creek Elementary School
- Randall Middle School
- Newsome High School
Utilities
- Central Heating and Cooling System
- Underground Utilities
Listing and Financial Details
- Legal Lot and Block 1 / 000043
- Assessor Parcel Number U-20-30-21-71G-000043-00001.0
Community Details
Overview
- Association fees include escrow reserves fund, maintenance exterior, ground maintenance, security, trash
- Rizzetta And Company Association, Phone Number (813) 533-2950
- Fishhawk Ranch Townhomes Ph 1 Subdivision
- On-Site Maintenance
- Association Approval Required
- The community has rules related to deed restrictions
Recreation
- Tennis Courts
- Community Playground
- Fitness Center
- Community Pool
- Park
Pet Policy
- Pets Allowed
Security
- Gated Community
- Fire and Smoke Detector
Ownership History
Purchase Details
Home Financials for this Owner
Home Financials are based on the most recent Mortgage that was taken out on this home.Purchase Details
Home Financials for this Owner
Home Financials are based on the most recent Mortgage that was taken out on this home.Purchase Details
Home Financials for this Owner
Home Financials are based on the most recent Mortgage that was taken out on this home.Purchase Details
Home Financials for this Owner
Home Financials are based on the most recent Mortgage that was taken out on this home.Similar Homes in Lithia, FL
Home Values in the Area
Average Home Value in this Area
Purchase History
| Date | Buyer | Sale Price | Title Company |
|---|---|---|---|
| Wisneski Brian C | $185,000 | Savvy Title Company Llc | |
| Frazier Rufus | $50,000 | Hillsborough Title Inc | |
| Frazier Rufus J | -- | Executive Title Of Fl Inc | |
| Frazier Rufus J | $112,000 | Executive Title Of Fl Inc | |
| Minton Tara M | $155,200 | Alday Donalson Title Agencie |
Mortgage History
| Date | Status | Borrower | Loan Amount |
|---|---|---|---|
| Open | Wisneski Brian C | $133,125 | |
| Previous Owner | Frazier Rufus | $44,000 | |
| Previous Owner | Minton Tara M | $124,112 |
Property History
| Date | Event | Price | Change | Sq Ft Price |
|---|---|---|---|---|
| 04/06/2021 04/06/21 | Sold | $185,000 | +2.8% | $148 / Sq Ft |
| 02/13/2021 02/13/21 | Pending | -- | -- | -- |
| 02/12/2021 02/12/21 | For Sale | $179,900 | 0.0% | $144 / Sq Ft |
| 01/21/2021 01/21/21 | Pending | -- | -- | -- |
| 01/16/2021 01/16/21 | For Sale | $179,900 | +60.6% | $144 / Sq Ft |
| 08/17/2018 08/17/18 | Off Market | $112,000 | -- | -- |
| 07/15/2014 07/15/14 | Sold | $112,000 | -4.7% | $90 / Sq Ft |
| 06/26/2014 06/26/14 | Pending | -- | -- | -- |
| 05/31/2014 05/31/14 | Price Changed | $117,500 | -2.0% | $94 / Sq Ft |
| 04/22/2014 04/22/14 | For Sale | $119,900 | 0.0% | $96 / Sq Ft |
| 04/09/2014 04/09/14 | Pending | -- | -- | -- |
| 04/03/2014 04/03/14 | For Sale | $119,900 | -- | $96 / Sq Ft |
Tax History Compared to Growth
Tax History
| Year | Tax Paid | Tax Assessment Tax Assessment Total Assessment is a certain percentage of the fair market value that is determined by local assessors to be the total taxable value of land and additions on the property. | Land | Improvement |
|---|---|---|---|---|
| 2024 | $5,184 | $212,129 | $20,973 | $191,156 |
| 2023 | $4,927 | $196,680 | $19,446 | $177,234 |
| 2022 | $4,665 | $180,536 | $17,831 | $162,705 |
| 2021 | $3,792 | $139,431 | $13,758 | $125,673 |
| 2020 | $3,682 | $126,161 | $12,436 | $113,725 |
| 2019 | $3,578 | $119,310 | $11,757 | $107,553 |
| 2018 | $3,445 | $114,731 | $0 | $0 |
| 2017 | $3,239 | $98,452 | $0 | $0 |
| 2016 | $3,264 | $98,455 | $0 | $0 |
| 2015 | $3,147 | $90,265 | $0 | $0 |
| 2014 | $2,797 | $69,856 | $0 | $0 |
| 2013 | -- | $63,505 | $0 | $0 |
Agents Affiliated with this Home
-
Sandi McGlathery

Seller's Agent in 2021
Sandi McGlathery
JASON MITCHELL REAL ESTATE FLO
(813) 719-0358
6 in this area
168 Total Sales
-
Matthew Rego

Buyer's Agent in 2021
Matthew Rego
SIGNATURE REALTY ASSOCIATES
(813) 598-8188
6 in this area
104 Total Sales
-
Diane K Smeed

Seller's Agent in 2014
Diane K Smeed
COLDWELL BANKER REALTY
(813) 767-5294
6 in this area
32 Total Sales
-
Jim Smeaton

Buyer's Agent in 2014
Jim Smeaton
CHARLES RUTENBERG REALTY INC
(813) 477-2090
24 Total Sales
Map
Source: Stellar MLS
MLS Number: U8110294
APN: U-20-30-21-71G-000043-00001.0
- 5864 Fishhawk Ridge Dr
- 15733 Fishhawk Falls Dr
- 5722 Fishhawk Ridge Dr
- 15825 Fishhawk View Dr
- 15855 Fishhawk View Dr
- 15922 Fishhawk Creek Ln
- 15721 Starling Water Dr
- 15723 Starling Water Dr Unit 1
- 15944 Ternglade Dr
- 15939 Fishhawk View Dr
- 15936 Ternglade Dr
- 15711 Starling Dale Ln
- 15706 Starling Water Dr
- 15861 Starling Water Dr
- 15608 Starling Water Dr
- 15664 Starling Water Dr
- 15810 Starling Water Dr
- 15912 Ternglade Dr
- 5825 Terncrest Dr
- 5409 Fishhawk Ridge Dr
- 5823 Fishhawk Ridge Dr
- 5819 Fishhawk Ridge Dr
- 5837 Fishhawk Ridge Dr
- 5817 Fishhawk Ridge Dr
- 5839 Fishhawk Ridge Dr
- 5841 Fishhawk Ridge Dr
- 5815 Fishhawk Ridge Dr
- 5815 Fishhawk Ridge Dr Unit 5815
- 5843 Fishhawk Ridge Dr
- 5813 Fishhawk Ridge Dr
- 5811 Fishhawk Ridge Dr
- 5809 Fishhawk Ridge Dr
- 5855 Fishhawk Ridge Dr
- 5855 Fishhawk Ridge Dr Unit 5855
- 5857 Fishhawk Ridge Dr
- 5807 Fishhawk Ridge Dr
- 15952 Fishhawk View Dr
- 5822 Fishhawk Ridge Dr
- 5824 Fishhawk Ridge Dr
