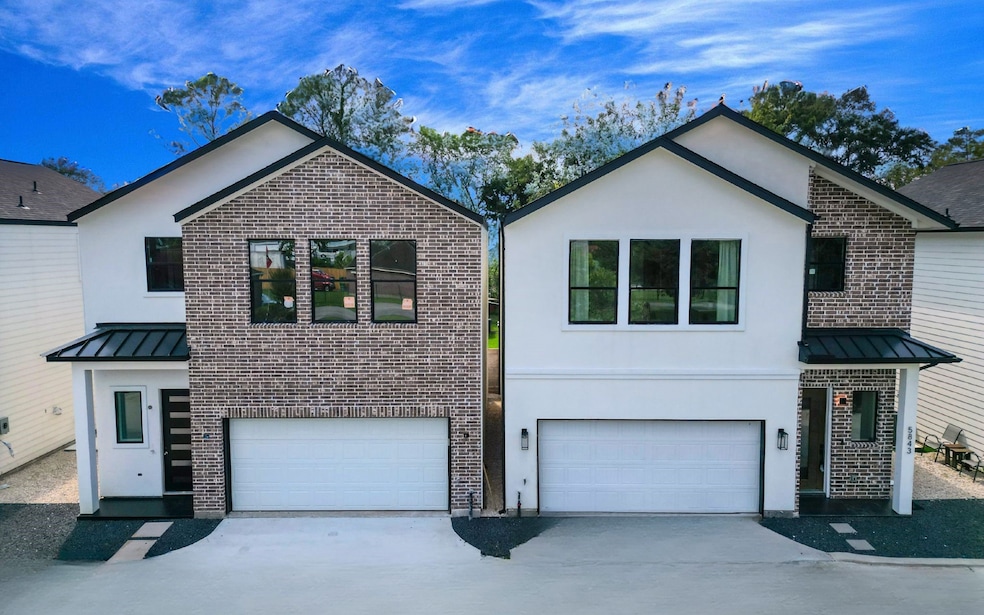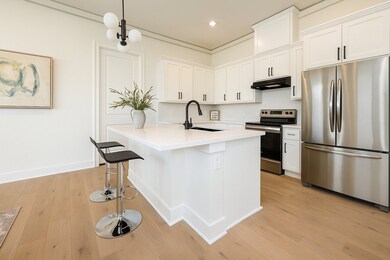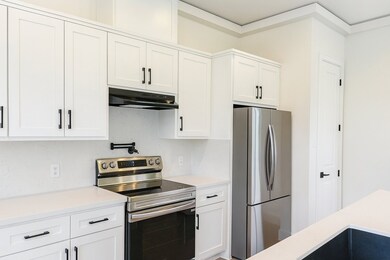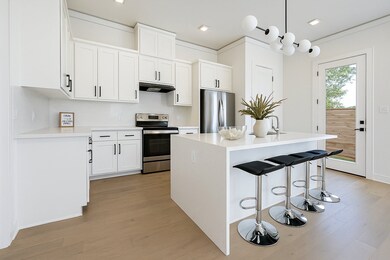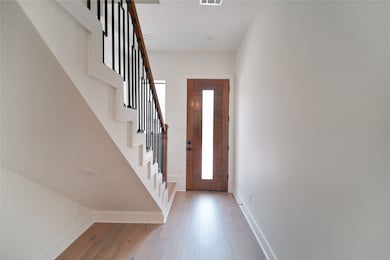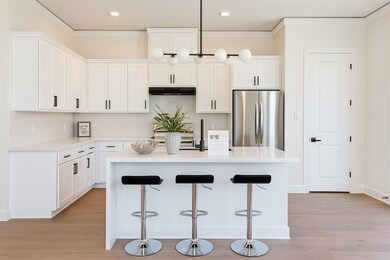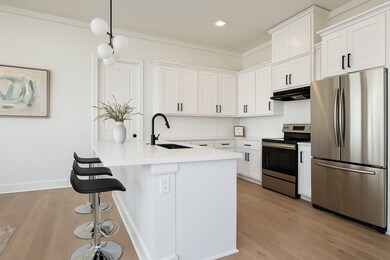5823 Outer Banks St Houston, TX 77091
Acres Homes NeighborhoodEstimated payment $2,124/month
Highlights
- New Construction
- Contemporary Architecture
- High Ceiling
- Gated Community
- Wood Flooring
- 2 Car Attached Garage
About This Home
Welcome to Shiraz Heights, where luxury meets innovation in the heart of North Oak Forest. This exceptional home greets you with a grand, sweeping two-acre view of a large yard and huge oak tree just on the other side of the wrought iron fencing. Inside, custom site-built cabinetry, handcrafted trim, and molding create a truly unique living experience. Enjoy floating bathroom cabinetry, solid quartz backsplashes, and 8-foot doors, setting a new standard of design. Built with brick, stucco, and hail-resistant SmartSiding, the inviting exterior promises durability and charm. Nestled in an exclusive 13-home community, you'll find both privacy and a sense of spaciousness. This "Connect Smart" home offers modern technology with surprising features, available in two distinctive finish packages. Experience unparalleled living at Shiraz Heights. For directions, as this is a new subdivision, use 3001 Mansfield as the address.
Home Details
Home Type
- Single Family
Year Built
- Built in 2025 | New Construction
Lot Details
- 1,610 Sq Ft Lot
- East Facing Home
HOA Fees
- $67 Monthly HOA Fees
Parking
- 2 Car Attached Garage
Home Design
- Contemporary Architecture
- Traditional Architecture
- Brick Exterior Construction
- Slab Foundation
- Composition Roof
- Radiant Barrier
- Stucco
Interior Spaces
- 1,790 Sq Ft Home
- 2-Story Property
- High Ceiling
- Ceiling Fan
- Formal Entry
- Living Room
- Attic Fan
- Washer and Electric Dryer Hookup
Kitchen
- Electric Oven
- Electric Range
- Microwave
- Dishwasher
- Disposal
Flooring
- Wood
- Vinyl Plank
- Vinyl
Bedrooms and Bathrooms
- 3 Bedrooms
Home Security
- Security System Owned
- Fire and Smoke Detector
Eco-Friendly Details
- Energy-Efficient Windows with Low Emissivity
- Energy-Efficient HVAC
- Energy-Efficient Insulation
- Energy-Efficient Thermostat
- Ventilation
Schools
- Harris Academy Elementary School
- Hoffman Middle School
- Eisenhower High School
Utilities
- Central Heating and Cooling System
- Programmable Thermostat
Community Details
Overview
- Built by VIC USA
- Shiraz Heights Subdivision
Security
- Gated Community
Map
Home Values in the Area
Average Home Value in this Area
Property History
| Date | Event | Price | List to Sale | Price per Sq Ft |
|---|---|---|---|---|
| 11/19/2025 11/19/25 | For Sale | $328,000 | -- | $183 / Sq Ft |
Source: Houston Association of REALTORS®
MLS Number: 2335859
- 5810 Balbo St
- 6004 Balbo St
- 3216 Mansfield St Unit 5903
- 3216 Mansfield St Unit 5904
- 5929 Manning Oaks St
- Honeysuckle Plan at Mansfield Estates
- Daisy Plan at Mansfield Estates
- 3217 Mansfield St
- 5914 Manning Oaks St
- 5916 Manning Oaks St
- 5703 Balbo St
- 5913 Manning Oaks St
- 5917 Manning Oaks St
- 2631 Mansfield St
- 0 Rollins St
- 5100 Balbo St
- 3318 Paul Quinn St
- 5616 Bertellis Ln
- 2632 Paul Quinn
- 3211 De Soto St
- 5831 Outer Banks St
- 3115 Armada Dr Unit B
- 6115 de Campo St
- 6117 de Campo St
- 6116 de Campo St
- 5630 Balbo St
- 3223 Cedar Dawn Ln
- 5750 Quinn Landing Rd
- 5911 Easter St
- 5738 Barbara Rose Ln
- 3522 Mansfield St
- 3522 Mansfield St Unit C
- 6210 Rolland St
- 2504 W Tidwell Rd Unit C
- 2504 W Tidwell Rd Unit G
- 2504 W Tidwell Rd Unit F
- 6216 Carver Rd
- 3406 Garapan St Unit A
- 3406 Garapan St Unit B
- 5819 Mansfield St
