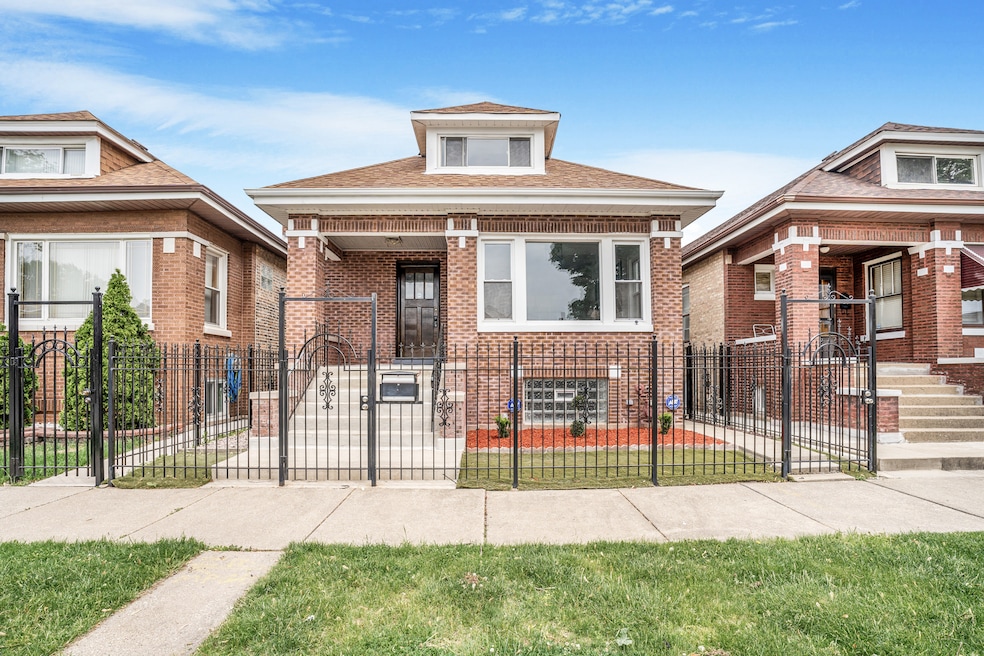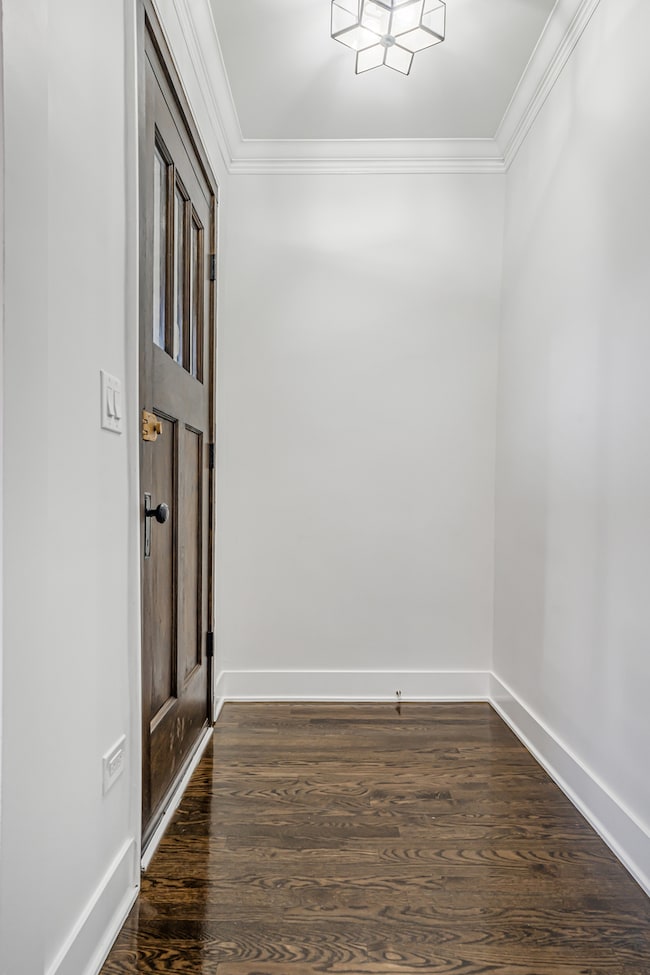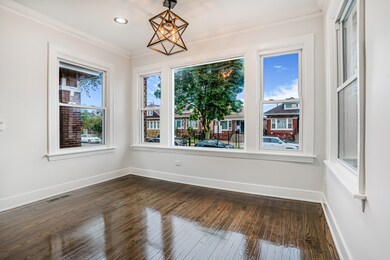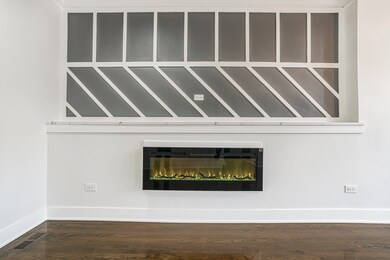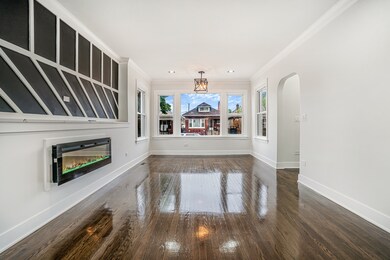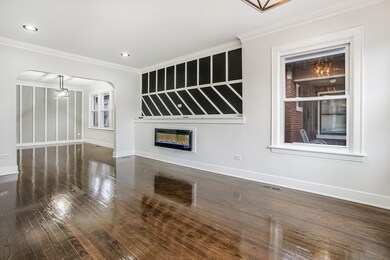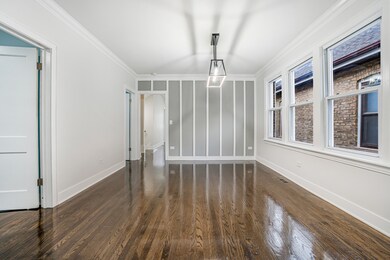
5823 S Francisco Ave Chicago, IL 60629
Gage Park NeighborhoodEstimated payment $2,581/month
Highlights
- Gated Community
- Landscaped Professionally
- Main Floor Bedroom
- Open Floorplan
- Wood Flooring
- Loft
About This Home
Welcome to one of the finest homes to hit Gage Park! Welcome to your dream residence at 5823 S Francisco. Chicago's rapidly growing Gage Park neighborhood is the neighborhood to lead with this stunning 2025 newly renovated luxury residence spanning over 3,500 square feet across three beautifully finished levels-delivering the perfect blend of modern elegance, space, and functionality with of course a little touch of character and charm. The heart of this home is always the kitchen which combines great space and a touch of luxury designed to impress featuring SS appliances, an abundance of custom cabinetry, custom backsplash tile, quartz countertops and just steps away from a cozy enclosed porch that brings in so much natural light. Family gatherings and the holidays are easy to host in this home as the open concept living and dining room bring versatility and expanded space. The space includes 3 great size bedrooms, great for in law related living followed by a gleaming full bathroom. The upstairs level features another private suite and another good size bedroom as well as a flex/ loft space that can be used as a home office or kids playroom. This home offers unmatched versatility and comfort for multigenerational families or large household looking to expand and stay together. Luxury features include expanded vaulted ceilings, double closets, metal railings and accents throughout the home. The fully finished basement includes a large recreation area with a wet bar that can be easily converted into a summer kitchen. A dedicated laundry room welcomes you as well as an additional full size bathroom. There are two seperate bedrooms with great closet space. Built to last, this home features all-new plumbing, electrical, HVAC, newer windows, newer roof and so much more. Outdoor living is a breeze featuring a good size yard and maintenance free concrete and sidewalks. The oversized, 2.5 car garage is newer and with enough space for an additional car in the side drive. This is not just a home-it's a statement of style, space, and superior craftsmanship. Don't miss your opportunity to own one of the finest homes in Gage Park. Schedule your private tour today!
Home Details
Home Type
- Single Family
Est. Annual Taxes
- $2,764
Year Built
- Built in 1925 | Remodeled in 2025
Lot Details
- Lot Dimensions are 125 x 30
- Fenced
- Landscaped Professionally
- Paved or Partially Paved Lot
Parking
- 2.5 Car Garage
- Driveway
- Parking Included in Price
Home Design
- Bungalow
- Brick Exterior Construction
- Asphalt Roof
- Concrete Perimeter Foundation
Interior Spaces
- 3,523 Sq Ft Home
- 1.5-Story Property
- Open Floorplan
- Built-In Features
- ENERGY STAR Qualified Windows
- Family Room
- Living Room
- Formal Dining Room
- Loft
Kitchen
- Range
- Dishwasher
- Wine Refrigerator
Flooring
- Wood
- Carpet
Bedrooms and Bathrooms
- 5 Bedrooms
- 7 Potential Bedrooms
- Main Floor Bedroom
- Walk-In Closet
- Bathroom on Main Level
- 2 Full Bathrooms
Laundry
- Laundry Room
- Dryer
- Washer
- Sink Near Laundry
Basement
- Basement Fills Entire Space Under The House
- Finished Basement Bathroom
Outdoor Features
- Enclosed patio or porch
Utilities
- Forced Air Heating and Cooling System
- Heating System Uses Natural Gas
- 100 Amp Service
- Lake Michigan Water
Community Details
- Gated Community
Listing and Financial Details
- Senior Tax Exemptions
- Homeowner Tax Exemptions
Map
Home Values in the Area
Average Home Value in this Area
Tax History
| Year | Tax Paid | Tax Assessment Tax Assessment Total Assessment is a certain percentage of the fair market value that is determined by local assessors to be the total taxable value of land and additions on the property. | Land | Improvement |
|---|---|---|---|---|
| 2024 | $2,656 | $19,000 | $1,875 | $17,125 |
| 2023 | $2,656 | $19,001 | $3,188 | $15,813 |
| 2022 | $2,656 | $19,001 | $3,188 | $15,813 |
| 2021 | $1,216 | $18,999 | $3,187 | $15,812 |
| 2020 | $1,263 | $12,782 | $3,187 | $9,595 |
| 2019 | $1,259 | $14,362 | $3,187 | $11,175 |
| 2018 | $1,240 | $14,362 | $3,187 | $11,175 |
| 2017 | $1,328 | $12,897 | $2,812 | $10,085 |
| 2016 | $2,097 | $12,897 | $2,812 | $10,085 |
| 2015 | $1,896 | $12,897 | $2,812 | $10,085 |
| 2014 | $1,668 | $11,490 | $2,625 | $8,865 |
| 2013 | $1,625 | $11,490 | $2,625 | $8,865 |
Property History
| Date | Event | Price | Change | Sq Ft Price |
|---|---|---|---|---|
| 05/23/2025 05/23/25 | For Sale | $419,999 | +110.0% | $119 / Sq Ft |
| 02/26/2025 02/26/25 | Sold | $200,000 | 0.0% | $166 / Sq Ft |
| 01/20/2025 01/20/25 | Pending | -- | -- | -- |
| 01/18/2025 01/18/25 | Off Market | $200,000 | -- | -- |
| 01/15/2025 01/15/25 | For Sale | $185,000 | -- | $154 / Sq Ft |
Purchase History
| Date | Type | Sale Price | Title Company |
|---|---|---|---|
| Warranty Deed | $200,000 | None Listed On Document | |
| Warranty Deed | $76,000 | -- |
Mortgage History
| Date | Status | Loan Amount | Loan Type |
|---|---|---|---|
| Previous Owner | $60,800 | No Value Available |
Similar Homes in Chicago, IL
Source: Midwest Real Estate Data (MRED)
MLS Number: 12373436
APN: 19-13-130-007-0000
- 5925 S Francisco Ave
- 5942 S Richmond St
- 5937 S Sacramento Ave
- 5722 S Sacramento Ave
- 6005 S Fairfield Ave
- 6019 S Fairfield Ave
- 6105 S Richmond St
- 5735 S Washtenaw Ave
- 6040 S Whipple St
- 5931 S Troy St
- 5641 S Fairfield Ave
- 6129 S Richmond St
- 5619 S California Ave
- 5611 S Whipple St
- 5920 S Kedzie Ave Unit 1
- 6231 S Francisco Ave
- 5605 S Rockwell St
- 5706 S Sawyer Ave
- 5840 S Artesian Ave
- 6152 S Maplewood Ave
