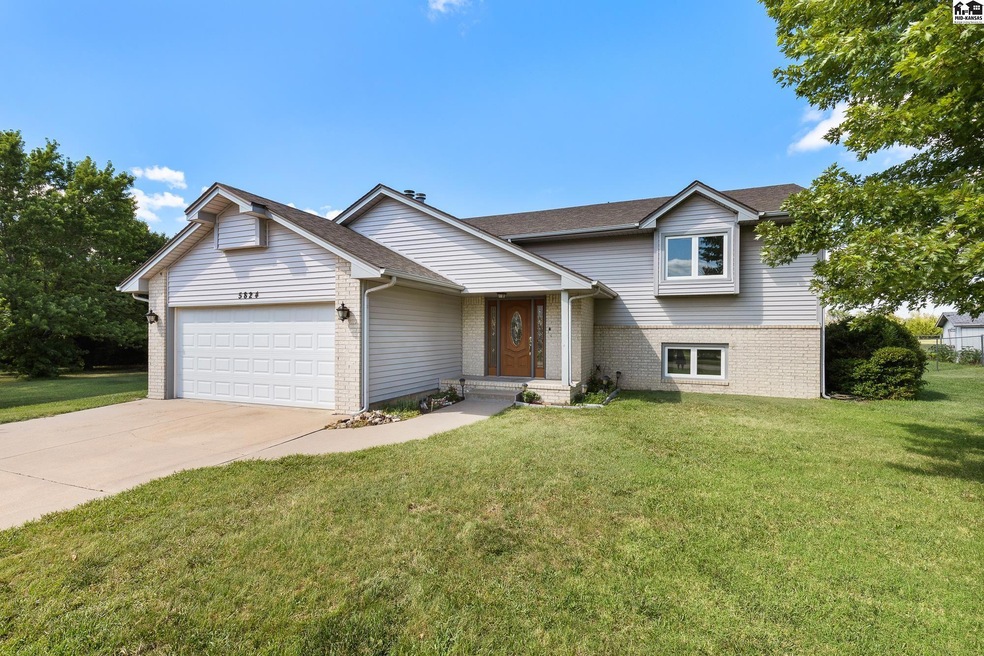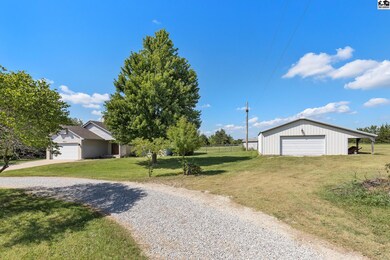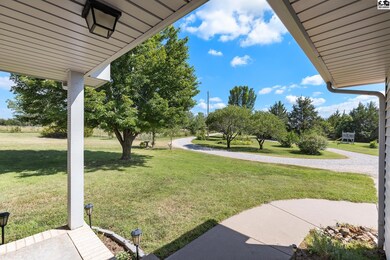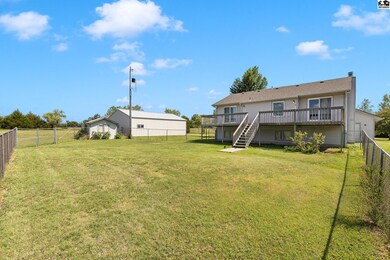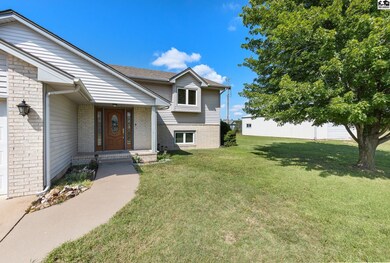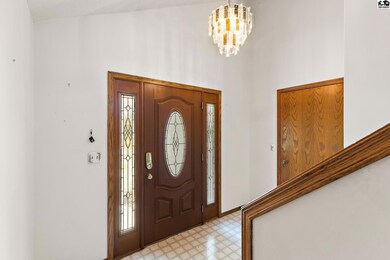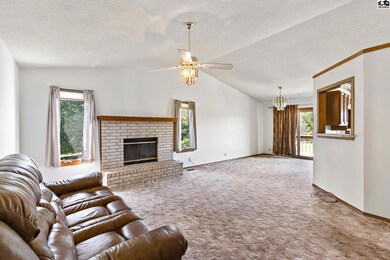
5824 NW 12th St Newton, KS 67114
Estimated Value: $228,000 - $471,037
Highlights
- 15 Acre Lot
- Great Room
- Breakfast Area or Nook
- Deck
- Covered patio or porch
- Gazebo
About This Home
As of August 2023This home is located at 5824 NW 12th St, Newton, KS 67114 since 13 July 2023 and is currently estimated at $381,259, approximately $174 per square foot. This property was built in 1993. 5824 NW 12th St is a home located in Harvey County with nearby schools including Halstead Middle School, Bentley Primary School, and Halstead High School.
Last Agent to Sell the Property
Coldwell Banker Americana, Realtors License #BR00009035 Listed on: 07/13/2023

Last Buyer's Agent
NonMember FSBO
NONMENBER
Home Details
Home Type
- Single Family
Est. Annual Taxes
- $3,297
Year Built
- Built in 1993
Lot Details
- 15 Acre Lot
- Chain Link Fence
Home Design
- Bi-Level Home
- Brick Exterior Construction
- Poured Concrete
- Ceiling Insulation
- Composition Roof
- Vinyl Siding
Interior Spaces
- Sheet Rock Walls or Ceilings
- Ceiling Fan
- Wood Burning Fireplace
- Window Treatments
- Casement Windows
- Great Room
- Family Room Downstairs
- Laundry on lower level
Kitchen
- Breakfast Area or Nook
- Electric Oven or Range
- Microwave
- Dishwasher
Flooring
- Carpet
- Ceramic Tile
- Vinyl
Bedrooms and Bathrooms
- En-Suite Primary Bedroom
- 3 Full Bathrooms
Basement
- Basement Fills Entire Space Under The House
- Interior Basement Entry
Parking
- 2 Car Attached Garage
- Garage Door Opener
Outdoor Features
- Deck
- Covered patio or porch
- Gazebo
- Storage Shed
Schools
- Halstead-Bentley Elementary School
- Halstead Middle School
- Halstead High School
Utilities
- Central Heating and Cooling System
- Heat Pump System
- Well
- Water Softener is Owned
- Septic Tank
Listing and Financial Details
- Home warranty included in the sale of the property
- Assessor Parcel Number 0400821000000007
Similar Homes in Newton, KS
Home Values in the Area
Average Home Value in this Area
Property History
| Date | Event | Price | Change | Sq Ft Price |
|---|---|---|---|---|
| 08/17/2023 08/17/23 | Sold | -- | -- | -- |
| 07/18/2023 07/18/23 | Pending | -- | -- | -- |
| 07/13/2023 07/13/23 | For Sale | $425,000 | -- | $194 / Sq Ft |
Tax History Compared to Growth
Tax History
| Year | Tax Paid | Tax Assessment Tax Assessment Total Assessment is a certain percentage of the fair market value that is determined by local assessors to be the total taxable value of land and additions on the property. | Land | Improvement |
|---|---|---|---|---|
| 2024 | $5,759 | $47,589 | $7,225 | $40,364 |
| 2023 | $3,328 | $30,517 | $7,112 | $23,405 |
| 2022 | $3,297 | $30,234 | $7,112 | $23,122 |
| 2021 | $3,047 | $27,957 | $6,998 | $20,959 |
| 2020 | $2,964 | $27,347 | $6,998 | $20,349 |
| 2019 | $2,954 | $27,439 | $6,998 | $20,441 |
| 2018 | $2,740 | $25,868 | $6,946 | $18,922 |
| 2017 | $2,791 | $25,841 | $6,946 | $18,895 |
| 2016 | $2,588 | $24,136 | $6,946 | $17,190 |
| 2015 | $2,388 | $23,441 | $5,687 | $17,754 |
| 2014 | $2,332 | $23,185 | $5,687 | $17,498 |
Agents Affiliated with this Home
-
Shirley Lebien

Seller's Agent in 2023
Shirley Lebien
Coldwell Banker Americana, Realtors
(620) 474-7100
323 Total Sales
-
Leslie Lebien

Seller Co-Listing Agent in 2023
Leslie Lebien
Coldwell Banker Americana, Realtors
(620) 474-3352
286 Total Sales
-
N
Buyer's Agent in 2023
NonMember FSBO
NONMENBER
Map
Source: Mid-Kansas MLS
MLS Number: 48823
APN: 082-10-0-00-00-007.01-0
- 3222 Mourning Dove Ln
- 3209 Royer Dr W
- 2114 Buckboard Dr
- 1410 W Broadway St
- 1408 Willow Rd
- 313 Alice Ave
- 309 Alice Ave
- 916 Trinity Dr
- 1013 W 17th St
- 1016 Country Ln
- 1009 W 17th St
- 1005 W 17th St
- 1001 W 17th St
- 820 W Broadway St
- 400 Highland Ave
- 701 W 17th St
- 719 W 5th St
- 620 W Broadway St
- 1500 Terrace Dr
- 1508 Terrace Dr
- 5824 NW 12th St
- 5806 NW 12th St
- 5900 NW 12th St
- 5724 NW 12th St
- 5805 NW 12th St
- 1917 N Ridge Rd
- 5717 NW 12th St
- 1616 N Ridge Rd
- 5420 NW 12th St
- 1727 N Ridge Rd
- 5423 NW 12th St
- 4930 NW 12th St
- 5334 NW 12th St
- 5423B NW 12th St
- 2019 N Ridge Rd
- 5027 NW 12th St
- 1703 N Hoover Rd
- 1411 N Hoover Rd
- 2321 N Ridge Rd
- 1217 N Hoover Rd
