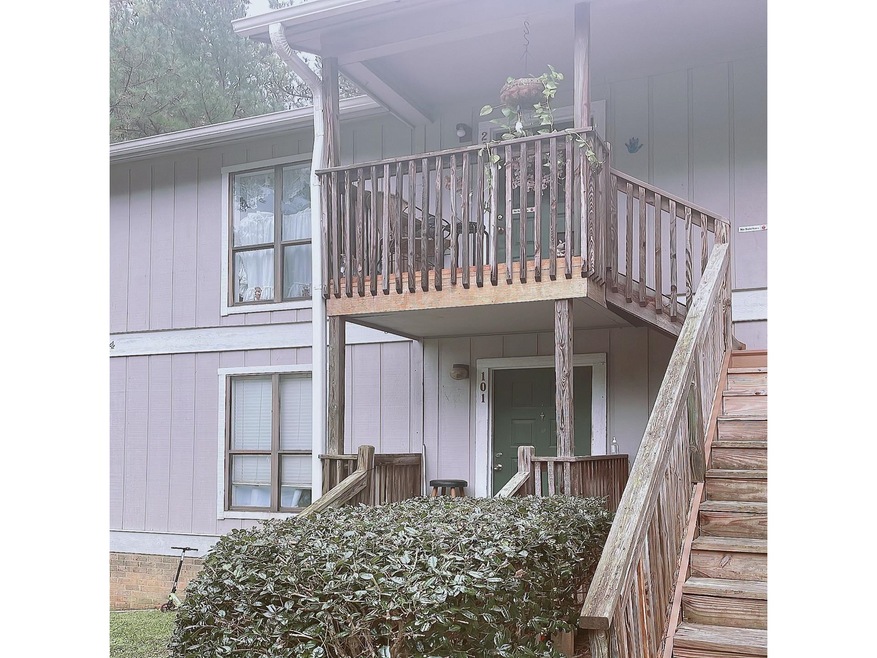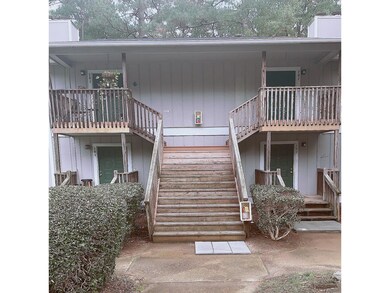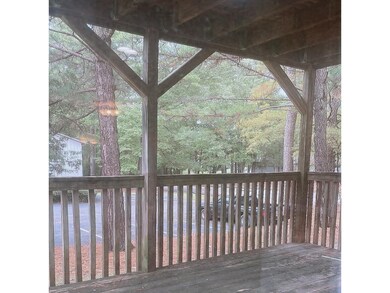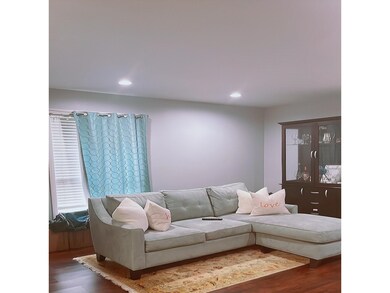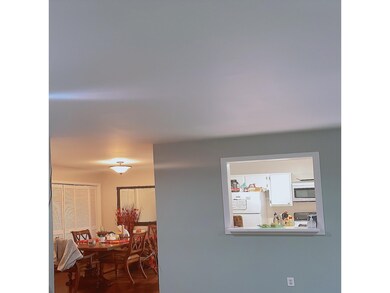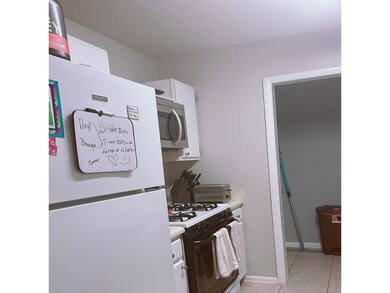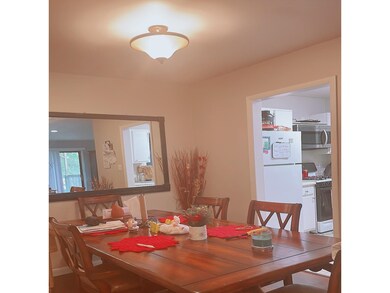
5824 Pointer Dr Unit 101 Raleigh, NC 27609
Highlights
- A-Frame Home
- Wood Flooring
- Central Air
- Millbrook High School Rated A-
- 1-Story Property
- Heating System Uses Propane
About This Home
As of October 2024"INVESTOR ALERT' Perfect investment property in the heart of Raleigh. It's currently rented. New HVAC and water heater. Hardwood flooring.
Last Agent to Sell the Property
Real Triangle Properties LLC License #289056 Listed on: 11/01/2021
Property Details
Home Type
- Condominium
Est. Annual Taxes
- $808
Year Built
- Built in 1985
HOA Fees
- $195 Monthly HOA Fees
Parking
- On-Street Parking
Home Design
- A-Frame Home
- Vinyl Siding
Interior Spaces
- 1,134 Sq Ft Home
- 1-Story Property
- Crawl Space
Flooring
- Wood
- Carpet
Bedrooms and Bathrooms
- 2 Bedrooms
- 2 Full Bathrooms
Schools
- Millbrook Elementary School
- East Millbrook Middle School
- Millbrook High School
Utilities
- Central Air
- Heating System Uses Propane
- Electric Water Heater
Community Details
- Association fees include maintenance structure, trash
- Rs Finscher Association
- Sweetbriar Condominiums Subdivision
Ownership History
Purchase Details
Home Financials for this Owner
Home Financials are based on the most recent Mortgage that was taken out on this home.Purchase Details
Similar Homes in Raleigh, NC
Home Values in the Area
Average Home Value in this Area
Purchase History
| Date | Type | Sale Price | Title Company |
|---|---|---|---|
| Warranty Deed | $210,000 | None Listed On Document | |
| Warranty Deed | $133,000 | None Listed On Document |
Mortgage History
| Date | Status | Loan Amount | Loan Type |
|---|---|---|---|
| Open | $147,000 | New Conventional | |
| Closed | $129,000 | New Conventional | |
| Previous Owner | $119,700 | New Conventional |
Property History
| Date | Event | Price | Change | Sq Ft Price |
|---|---|---|---|---|
| 10/21/2024 10/21/24 | Sold | $185,000 | -7.5% | $163 / Sq Ft |
| 10/10/2024 10/10/24 | Pending | -- | -- | -- |
| 08/29/2024 08/29/24 | For Sale | $200,000 | +14.3% | $176 / Sq Ft |
| 12/15/2023 12/15/23 | Off Market | $175,000 | -- | -- |
| 11/23/2021 11/23/21 | Sold | $175,000 | +8.7% | $154 / Sq Ft |
| 11/06/2021 11/06/21 | Pending | -- | -- | -- |
| 11/04/2021 11/04/21 | For Sale | $161,000 | -- | $142 / Sq Ft |
Tax History Compared to Growth
Tax History
| Year | Tax Paid | Tax Assessment Tax Assessment Total Assessment is a certain percentage of the fair market value that is determined by local assessors to be the total taxable value of land and additions on the property. | Land | Improvement |
|---|---|---|---|---|
| 2024 | -- | $0 | $0 | $0 |
| 2023 | $0 | $0 | $0 | $0 |
| 2022 | $796 | $0 | $0 | $0 |
| 2021 | $796 | $0 | $0 | $0 |
| 2020 | $796 | $0 | $0 | $0 |
| 2019 | $796 | $0 | $0 | $0 |
| 2018 | $852 | $0 | $0 | $0 |
| 2017 | $0 | $0 | $0 | $0 |
| 2016 | $796 | $0 | $0 | $0 |
| 2015 | -- | $0 | $0 | $0 |
| 2014 | -- | $0 | $0 | $0 |
Agents Affiliated with this Home
-
Suzanne Barbour

Seller's Agent in 2024
Suzanne Barbour
BARBOUR HOME REALTY LLC
(919) 397-6258
16 Total Sales
-
Ravi Sharma
R
Buyer's Agent in 2024
Ravi Sharma
Century 21 Triangle Group
5 Total Sales
-
Purvi Thakar
P
Seller's Agent in 2021
Purvi Thakar
Real Triangle Properties LLC
(919) 656-5843
25 Total Sales
Map
Source: Doorify MLS
MLS Number: 2416839
APN: 1716.11-55-9876-000
- 5816 Pointer Dr Unit 102
- 1708 Quail Ridge Rd
- 5265 Windy Hill Dr
- 1782 Quail Ridge Rd
- 1700 Tiffany Bay Ct Unit 303
- 5347 Cypress Ln
- 1523 Ivy Ln
- 5617 Partridge Ln
- 1920 Quail Ridge Rd
- 4933 Wyatt Brook Way
- 5718 Sentinel Dr
- 4842 Wyatt Brook Way
- 1318 Ivy Ln
- 5107 Hearth Dr
- 5810 Shady Grove Cir
- 2020 Port Royal Rd
- 1304 Ivy Ln
- 1213 Indian Trail Dr
- 5900 Shady Grove Cir
- 2113 Port Royal Rd
