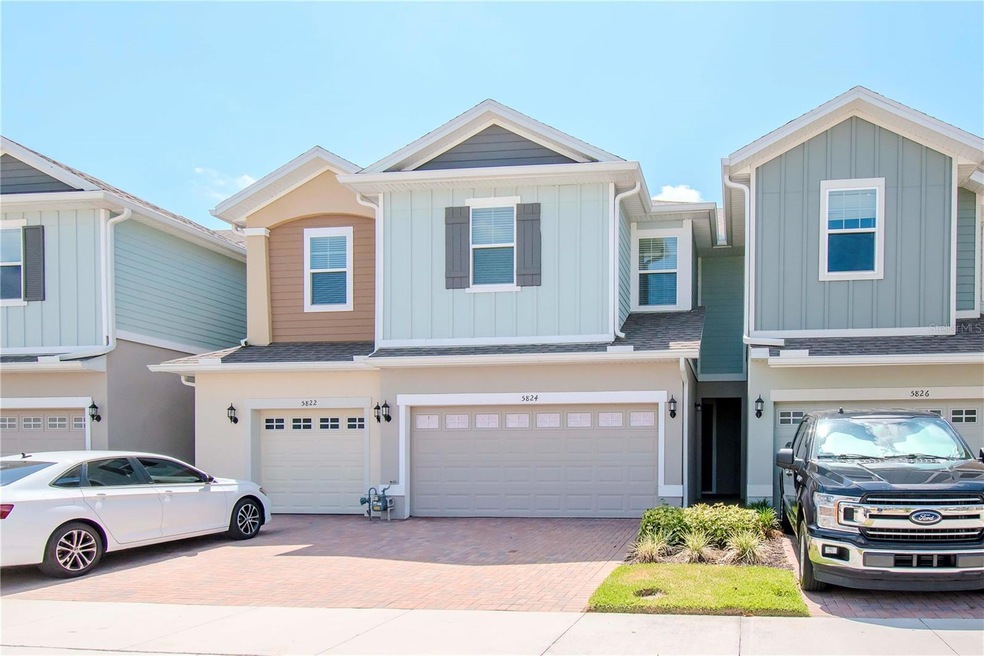
5824 Spotted Harrier Way Lithia, FL 33547
FishHawk Ranch NeighborhoodHighlights
- Fitness Center
- Open Floorplan
- Solid Surface Countertops
- Senior Community
- Clubhouse
- 2 Car Attached Garage
About This Home
As of September 2024Charming FishHawk Ranch West townhome is move-in ready! Built in 2021. The popular "Washington" floor plan with 3 bedrooms, 2.5 bathrooms, a spacious open layout, and a 2-car garage. FishHawk Ranch West has resort-style amenities. Pools, clubhouse, and fitness center, plus A-rated schools. Publix shopping center in the neighborhood. Great curb appeal with its paver driveway and private entry. Open Floor Plan with carpet and tile flooring, high ceilings, and lots of storage. The kitchen features grey cabinets, stone counters, stainless appliances, and a large center island. Spacious great room and screened lanai. Large dining area. Upstairs, discover a large owner's suite with a tray ceiling, walk-in closet, and beautiful master bath, plus two more bedrooms and another full bath. Large convenient located laundry room. This townhome is move in ready won't last long! Buyer and/or buyer agent to verify all information regarding the property and community. Hoa contact information provided.
Last Agent to Sell the Property
COLDWELL BANKER REALTY Brokerage Phone: 813-685-7755 License #3023003 Listed on: 05/10/2024

Townhouse Details
Home Type
- Townhome
Est. Annual Taxes
- $6,860
Year Built
- Built in 2021
Lot Details
- 2,084 Sq Ft Lot
- West Facing Home
HOA Fees
Parking
- 2 Car Attached Garage
Home Design
- Slab Foundation
- Shingle Roof
- Block Exterior
Interior Spaces
- 1,702 Sq Ft Home
- 2-Story Property
- Open Floorplan
- Tray Ceiling
- Ceiling Fan
- Sliding Doors
- Combination Dining and Living Room
Kitchen
- Eat-In Kitchen
- Range Hood
- Recirculated Exhaust Fan
- Dishwasher
- Solid Surface Countertops
- Disposal
Flooring
- Carpet
- Ceramic Tile
Bedrooms and Bathrooms
- 3 Bedrooms
- Primary Bedroom Upstairs
- Walk-In Closet
Laundry
- Laundry Room
- Laundry on upper level
- Washer and Gas Dryer Hookup
Utilities
- Central Heating and Cooling System
- Thermostat
- Natural Gas Connected
- Tankless Water Heater
- Cable TV Available
Additional Features
- Reclaimed Water Irrigation System
- Rain Gutters
Listing and Financial Details
- Visit Down Payment Resource Website
- Legal Lot and Block 34 / 03
- Assessor Parcel Number U-25-30-20-C0K-000000-00034.0
- $1,707 per year additional tax assessments
Community Details
Overview
- Senior Community
- Association fees include ground maintenance, management, recreational facilities
- Patti Association, Phone Number (813) 515-5933
- Visit Association Website
- Fishhawk Ranch West HOA
- Built by Park Square Homes
- Fishhawk Ranch West Twnhms Subdivision, Washington Floorplan
- The community has rules related to deed restrictions
Amenities
- Clubhouse
Recreation
- Fitness Center
- Dog Park
Pet Policy
- Pets Allowed
- 3 Pets Allowed
Ownership History
Purchase Details
Home Financials for this Owner
Home Financials are based on the most recent Mortgage that was taken out on this home.Similar Homes in Lithia, FL
Home Values in the Area
Average Home Value in this Area
Purchase History
| Date | Type | Sale Price | Title Company |
|---|---|---|---|
| Warranty Deed | $330,000 | Sunbelt Title Agency |
Property History
| Date | Event | Price | Change | Sq Ft Price |
|---|---|---|---|---|
| 10/17/2024 10/17/24 | Rented | $2,500 | 0.0% | -- |
| 09/30/2024 09/30/24 | Under Contract | -- | -- | -- |
| 09/24/2024 09/24/24 | For Rent | $2,500 | 0.0% | -- |
| 09/18/2024 09/18/24 | Sold | $330,000 | -4.3% | $194 / Sq Ft |
| 09/03/2024 09/03/24 | Pending | -- | -- | -- |
| 08/26/2024 08/26/24 | Price Changed | $345,000 | -2.1% | $203 / Sq Ft |
| 07/15/2024 07/15/24 | Price Changed | $352,500 | -2.1% | $207 / Sq Ft |
| 05/10/2024 05/10/24 | For Sale | $360,000 | -- | $212 / Sq Ft |
Tax History Compared to Growth
Tax History
| Year | Tax Paid | Tax Assessment Tax Assessment Total Assessment is a certain percentage of the fair market value that is determined by local assessors to be the total taxable value of land and additions on the property. | Land | Improvement |
|---|---|---|---|---|
| 2024 | $7,381 | $281,361 | $28,136 | $253,225 |
| 2023 | $7,146 | $269,289 | $26,929 | $242,360 |
| 2022 | $7,281 | $255,552 | $25,555 | $229,997 |
| 2021 | $2,377 | $25,173 | $25,173 | $0 |
| 2020 | $2,345 | $25,173 | $25,173 | $0 |
Agents Affiliated with this Home
-
Sam Daniels
S
Seller's Agent in 2024
Sam Daniels
COLDWELL BANKER REALTY
(813) 685-7755
2 in this area
32 Total Sales
-
Brooks Daniels

Seller's Agent in 2024
Brooks Daniels
COLDWELL BANKER REALTY
(813) 431-3524
6 in this area
83 Total Sales
-
Colleen Daniels
C
Seller Co-Listing Agent in 2024
Colleen Daniels
COLDWELL BANKER REALTY
(813) 685-7755
1 in this area
35 Total Sales
Map
Source: Stellar MLS
MLS Number: T3522888
APN: U-25-30-20-C0K-000000-00034.0
- 5743 Skytop Dr
- 5728 Skytop Dr
- 5807 Circa Fishhawk Blvd
- 5831 Caldera Ridge Dr
- 14110 Barrington Stowers Dr
- 5714 Colony Glen Rd
- 5910 Caldera Ridge Dr
- 14123 Barrington Stowers Dr
- 14204 Barrington Stowers Dr
- 5933 Caldera Ridge Dr
- 5610 Balcony Bridge Place
- 5724 Shell Ridge Dr
- 5954 Caldera Ridge Dr
- 5955 Caldera Ridge Dr
- 5728 Watercolor Dr
- 5903 Nature Ridge Ln
- 5943 Jasper Glen Dr
- 13929 Lake Fishhawk Dr
- 6007 Quartz Lake Way
- 13518 Circa Crossing Dr
