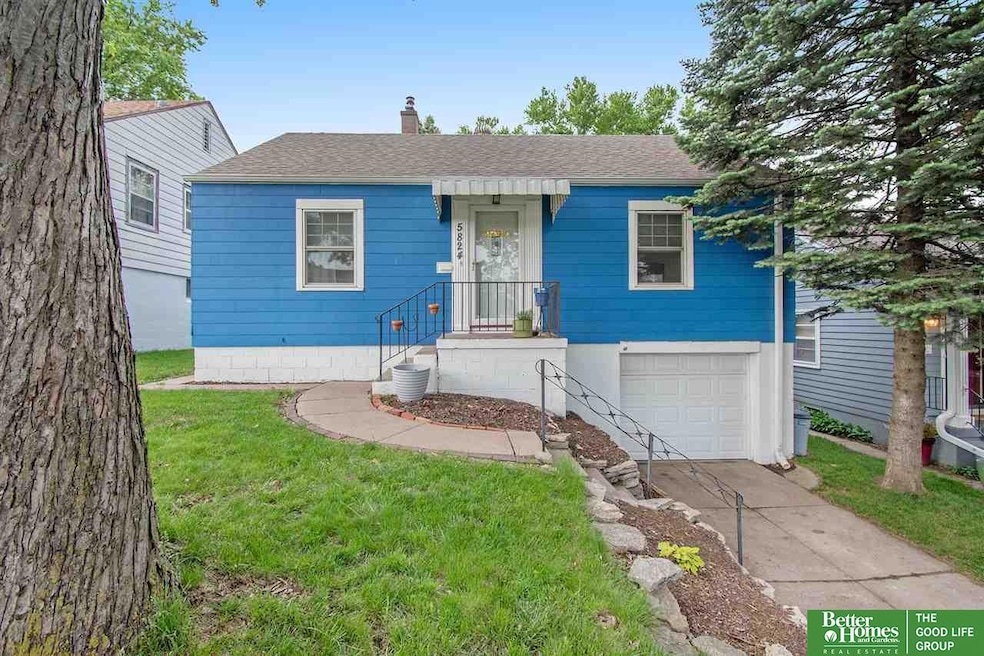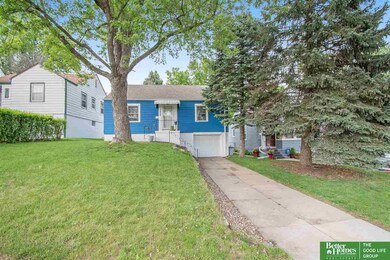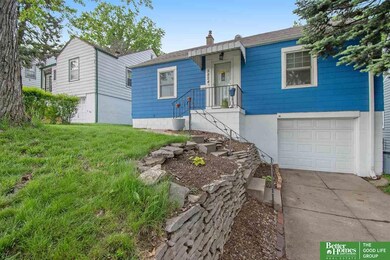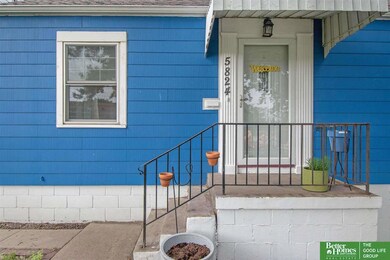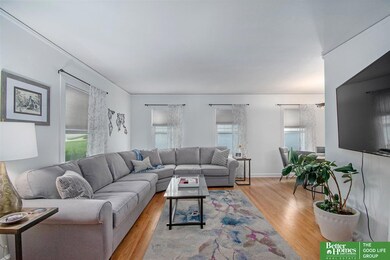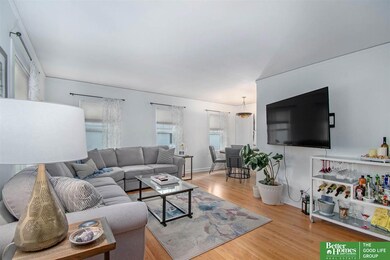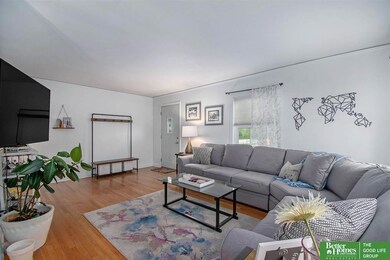
5824 Walnut St Omaha, NE 68106
Aksarben-Elmwood Park NeighborhoodHighlights
- Ranch Style House
- No HOA
- 1 Car Attached Garage
- Wood Flooring
- Porch
- Walk-In Closet
About This Home
As of July 2020Aksarben Gem! Updated kitchen, bathroom, and new interior paint. This charming raised ranch is move-in ready and awaits new homeownership. New carpet in the lower level and beautiful hardwood floors on the main level. An abundance of natural light, new AC, exterior paint, and newer windows, water heater, and roof. Private back yard with established trees, a large patio, and fully fenced. Just minutes from Askarben village.
Home Details
Home Type
- Single Family
Est. Annual Taxes
- $3,204
Year Built
- Built in 1941
Lot Details
- 5,719 Sq Ft Lot
- Lot Dimensions are 43.28 x 133.75
- Property is Fully Fenced
- Chain Link Fence
Parking
- 1 Car Attached Garage
- Garage Door Opener
Home Design
- Ranch Style House
- Block Foundation
- Composition Roof
Interior Spaces
- Ceiling Fan
- Window Treatments
- Partially Finished Basement
Kitchen
- Oven
- Microwave
- Dishwasher
- Disposal
Flooring
- Wood
- Carpet
- Ceramic Tile
Bedrooms and Bathrooms
- 2 Bedrooms
- Walk-In Closet
- 1 Full Bathroom
Outdoor Features
- Patio
- Porch
Schools
- Belle Ryan Elementary School
- Norris Middle School
- Central High School
Utilities
- Forced Air Heating and Cooling System
- Heating System Uses Gas
Community Details
- No Home Owners Association
- Cummings Heights Subdivision
Listing and Financial Details
- Assessor Parcel Number 0914260000
Ownership History
Purchase Details
Home Financials for this Owner
Home Financials are based on the most recent Mortgage that was taken out on this home.Purchase Details
Purchase Details
Home Financials for this Owner
Home Financials are based on the most recent Mortgage that was taken out on this home.Purchase Details
Home Financials for this Owner
Home Financials are based on the most recent Mortgage that was taken out on this home.Purchase Details
Home Financials for this Owner
Home Financials are based on the most recent Mortgage that was taken out on this home.Map
Home Values in the Area
Average Home Value in this Area
Purchase History
| Date | Type | Sale Price | Title Company |
|---|---|---|---|
| Warranty Deed | $187,000 | Ambassador Title Services | |
| Interfamily Deed Transfer | -- | Charter T&E Svcs Inc | |
| Warranty Deed | $145,000 | Charter Title & Escrow Svcs | |
| Warranty Deed | $128,000 | Dataquick Title Llc | |
| Survivorship Deed | $122,000 | None Available |
Mortgage History
| Date | Status | Loan Amount | Loan Type |
|---|---|---|---|
| Open | $181,390 | New Conventional | |
| Previous Owner | $141,882 | FHA | |
| Previous Owner | $121,400 | New Conventional | |
| Previous Owner | $120,378 | FHA | |
| Previous Owner | $11,600 | Credit Line Revolving | |
| Previous Owner | $15,037 | Unknown |
Property History
| Date | Event | Price | Change | Sq Ft Price |
|---|---|---|---|---|
| 07/02/2020 07/02/20 | Sold | $187,000 | +6.9% | $159 / Sq Ft |
| 05/21/2020 05/21/20 | Pending | -- | -- | -- |
| 05/20/2020 05/20/20 | For Sale | $175,000 | +21.1% | $149 / Sq Ft |
| 01/11/2017 01/11/17 | Sold | $144,500 | -0.3% | $125 / Sq Ft |
| 11/15/2016 11/15/16 | Pending | -- | -- | -- |
| 11/09/2016 11/09/16 | For Sale | $145,000 | +13.3% | $125 / Sq Ft |
| 05/23/2014 05/23/14 | Sold | $128,000 | -1.5% | $107 / Sq Ft |
| 04/14/2014 04/14/14 | Pending | -- | -- | -- |
| 04/03/2014 04/03/14 | For Sale | $130,000 | -- | $109 / Sq Ft |
Tax History
| Year | Tax Paid | Tax Assessment Tax Assessment Total Assessment is a certain percentage of the fair market value that is determined by local assessors to be the total taxable value of land and additions on the property. | Land | Improvement |
|---|---|---|---|---|
| 2023 | $4,232 | $200,600 | $22,100 | $178,500 |
| 2022 | $3,627 | $169,900 | $22,100 | $147,800 |
| 2021 | $3,308 | $156,300 | $22,100 | $134,200 |
| 2020 | $3,194 | $149,200 | $22,100 | $127,100 |
| 2019 | $3,204 | $149,200 | $22,100 | $127,100 |
| 2018 | $2,600 | $120,900 | $22,100 | $98,800 |
| 2017 | $2,249 | $120,900 | $22,100 | $98,800 |
| 2016 | $2,249 | $104,800 | $6,000 | $98,800 |
| 2015 | $2,219 | $104,800 | $6,000 | $98,800 |
| 2014 | $2,219 | $104,800 | $6,000 | $98,800 |
About the Listing Agent

Sarah Maier Pavel Direct Contact : 402-830-2879
Email: smpavelrealtor@betteromaha.com
Sarah Maier Pavel is a proud member of Better Homes and Gardens Real Estate - The Good Life Group, serving the greater Omaha area. A Chicago native, Sarah now calls Omaha home and has established roots and a dynamic presence. Sarah graduated from Indiana State University with a Fashion/Marketing Degree.
Her sales experience and love for the aesthetic brought her to her ultimate passion,
Sarah's Other Listings
Source: Great Plains Regional MLS
MLS Number: 22012068
APN: 1426-0000-09
- 5815 Hickory St
- 5858 Hickory St
- 5588 Shirley St
- 5580 Shirley St
- 5831 Frances St
- 6030 Pine St
- 5556 Shirley St
- 5519 Pine St
- 5849 Briggs St
- 1321 S 55th Ave
- 5650 Poppleton Ave
- 1305 S 55th Ave
- 1424 S 54th St
- 1304 S 55th St
- 5208 William St
- 5120 Walnut St
- 1319 S 52nd Ave
- 1322 S 51st St
- 826 S 59th St
- 827 S 60th St
