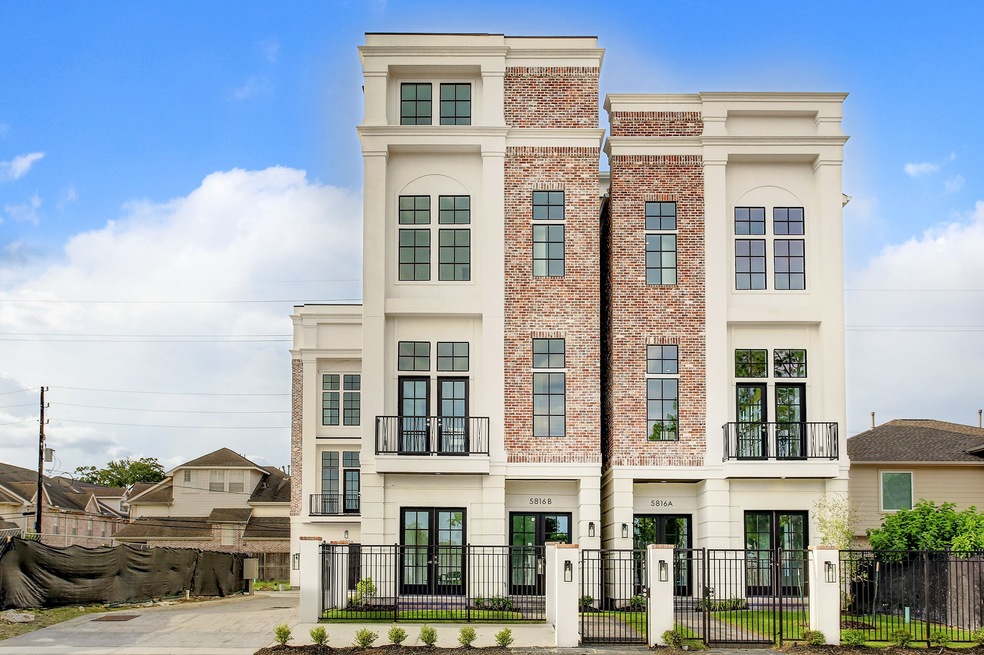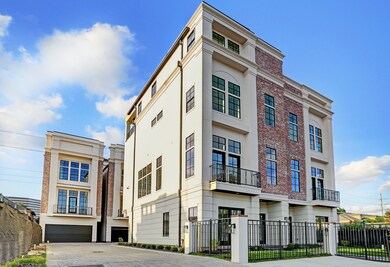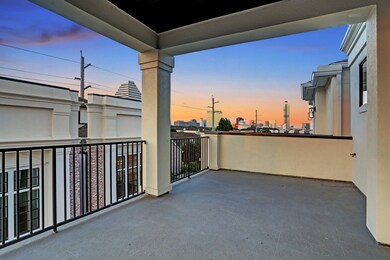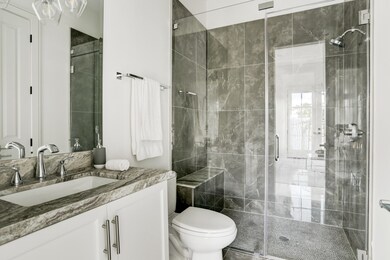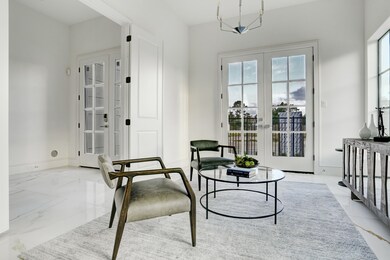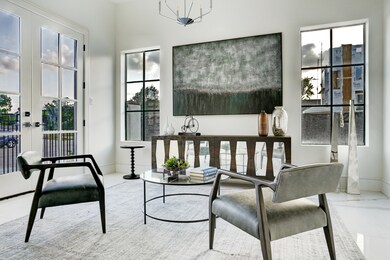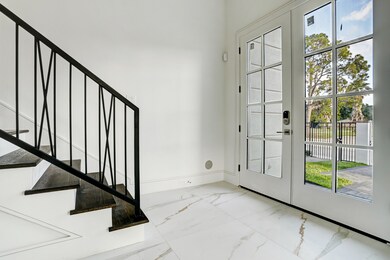
5824 Winsome Ln Unit C Houston, TX 77057
Mid West NeighborhoodEstimated Value: $721,585 - $790,000
Highlights
- Under Construction
- Rooftop Deck
- Traditional Architecture
- School at St. George Place Rated A-
- Gated Community
- Wood Flooring
About This Home
As of September 2023Do not trespass onto homes shown in photos, not actual listing. Incredible new construction home offers unrivaled finishes and quality craftmanship in abundance. Enter through the driveway gate into this exclusive enclave of homes that feature roof top terraces and a layout that optimizes the functionality of the home. The first floor provides a study/bedroom with views out onto the private front yard. The second floor is well appointed with a flow that is ideal for cozy nights Infront of the fireplace or hosting friends and family for your events. In either case the space works for every buyers needs. The third floor enjoys a generous primary suite that includes a large soaking tub and separate shower as well as an ample closet. The 4th floor provides a gameroom with dry bar, 4th bedroom and access to the roof top terrace which has views of the surrounding areas. There is an elevator shaft servicing all 4 floors.
Last Agent to Sell the Property
Martha Turner Sotheby's International Realty License #0590672 Listed on: 06/26/2023

Home Details
Home Type
- Single Family
Est. Annual Taxes
- $2,638
Year Built
- Built in 2023 | Under Construction
Lot Details
- 1,977 Sq Ft Lot
HOA Fees
- $125 Monthly HOA Fees
Parking
- 2 Car Attached Garage
- Garage Door Opener
Home Design
- Traditional Architecture
- Brick Exterior Construction
- Slab Foundation
- Composition Roof
- Cement Siding
- Stucco
Interior Spaces
- 2,938 Sq Ft Home
- 4-Story Property
- Elevator
- High Ceiling
- Ceiling Fan
- Decorative Fireplace
- Formal Entry
- Living Room
- Open Floorplan
- Game Room
- Utility Room
- Washer and Gas Dryer Hookup
Kitchen
- Walk-In Pantry
- Oven
- Gas Range
- Microwave
- Dishwasher
- Kitchen Island
- Disposal
Flooring
- Wood
- Tile
Bedrooms and Bathrooms
- 4 Bedrooms
- En-Suite Primary Bedroom
- Double Vanity
- Soaking Tub
- Bathtub with Shower
- Separate Shower
Home Security
- Security Gate
- Fire and Smoke Detector
Eco-Friendly Details
- Energy-Efficient Windows with Low Emissivity
- Energy-Efficient HVAC
- Energy-Efficient Lighting
- Energy-Efficient Thermostat
Outdoor Features
- Balcony
- Rooftop Deck
- Covered patio or porch
Schools
- School At St George Place Elementary School
- Tanglewood Middle School
- Wisdom High School
Utilities
- Central Heating and Cooling System
- Heating System Uses Gas
- Programmable Thermostat
- Tankless Water Heater
Community Details
Overview
- Rise Management Association, Phone Number (713) 936-9200
- Built by Carnegie Homes
- Westheimer Gardens Subdivision
Security
- Controlled Access
- Gated Community
Ownership History
Purchase Details
Home Financials for this Owner
Home Financials are based on the most recent Mortgage that was taken out on this home.Purchase Details
Home Financials for this Owner
Home Financials are based on the most recent Mortgage that was taken out on this home.Similar Homes in the area
Home Values in the Area
Average Home Value in this Area
Purchase History
| Date | Buyer | Sale Price | Title Company |
|---|---|---|---|
| Guillory Cordell Edmund | -- | Chicago Title | |
| Signature Collection Inc | -- | New Title Company Name |
Mortgage History
| Date | Status | Borrower | Loan Amount |
|---|---|---|---|
| Open | Guillory Cordell Edmund | $608,300 | |
| Closed | Guillory Cordell Edmund | $599,925 | |
| Previous Owner | Signature Collection Inc | $2,646,000 |
Property History
| Date | Event | Price | Change | Sq Ft Price |
|---|---|---|---|---|
| 09/14/2023 09/14/23 | Sold | -- | -- | -- |
| 06/26/2023 06/26/23 | Pending | -- | -- | -- |
| 06/26/2023 06/26/23 | For Sale | $799,900 | -- | $272 / Sq Ft |
Tax History Compared to Growth
Tax History
| Year | Tax Paid | Tax Assessment Tax Assessment Total Assessment is a certain percentage of the fair market value that is determined by local assessors to be the total taxable value of land and additions on the property. | Land | Improvement |
|---|---|---|---|---|
| 2023 | $10,528 | $239,218 | $119,806 | $119,412 |
| 2022 | $2,638 | $119,806 | $119,806 | $0 |
| 2021 | $1,189 | $51,000 | $51,000 | $0 |
| 2020 | $1,235 | $51,000 | $51,000 | $0 |
| 2019 | $1,291 | $51,000 | $51,000 | $0 |
| 2018 | $0 | $0 | $0 | $0 |
Agents Affiliated with this Home
-
Stephen Warrell
S
Seller's Agent in 2023
Stephen Warrell
Martha Turner Sotheby's International Realty
(713) 558-1933
3 in this area
227 Total Sales
-
Greta Jordan-Williams

Buyer's Agent in 2023
Greta Jordan-Williams
RE/MAX
(713) 385-8429
4 in this area
89 Total Sales
Map
Source: Houston Association of REALTORS®
MLS Number: 71602101
APN: 0731880040001
- 5902 Winsome Ln
- 5717 Val Verde St Unit B
- 5710 Winsome Ln Unit B
- 5712 Val Verde St
- 3003 Bering Dr
- 5920 Fairdale Ln Unit 7
- 5701 Winsome Ln Unit 2
- 5705 Dolores St Unit B
- 5705 Dolores St Unit C
- 5631 Winsome Ln
- 5706 Fairdale Ln Unit C
- 5615 Winsome Ln Unit C
- 5615 Winsome Villas Ln Unit H
- 3004 Fairdale Estates Ct
- 2601 Augusta Dr Unit 26
- 2601 Augusta Dr Unit 24
- 2656 Bering Dr Unit 2656
- 5603 Dolores St
- 2668 Bering Dr Unit 2668
- 2592 Bering Dr
- 5824 Winsome Ln Unit B
- 5824 Winsome Ln Unit C
- 5824 Winsome Ln Unit A
- 5816 Winsome Ln Unit A
- 5816 Winsome Ln
- 5816 Winsome Ln
- 5826 Winsome Ln
- 5820 Winsome Ln Unit A
- 5816 Winsome Ln Unit A
- 5816 Winsome Ln Unit A
- 5816 Winsome Ln Unit B
- 5828 Winsome Ln
- 5830 Winsome Ln
- 5832 Winsome Ln
- 5818 Winsome Ln
- 5818 Winsome Ln Unit B
- 5818 Winsome Ln Unit A
- 5821 Val Verde St
- 5814 Winsome Ln
- 5902 Winsome Ln Unit A
