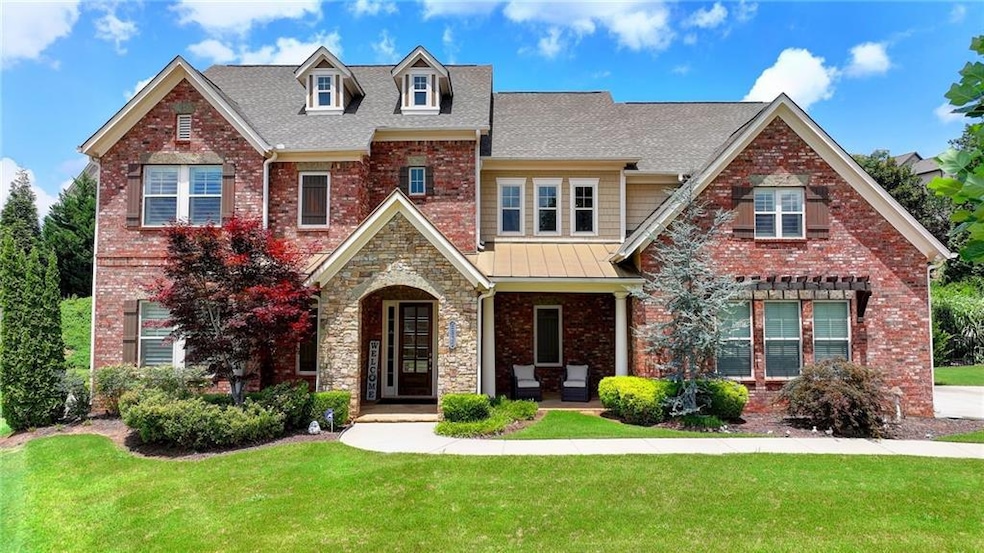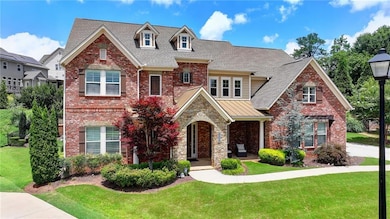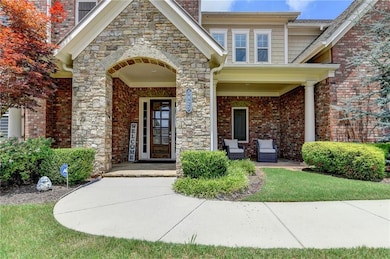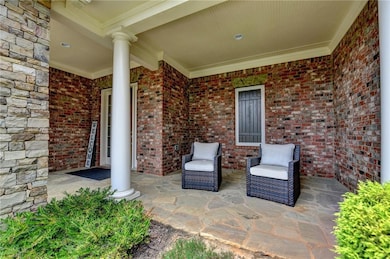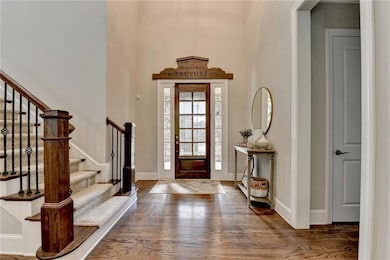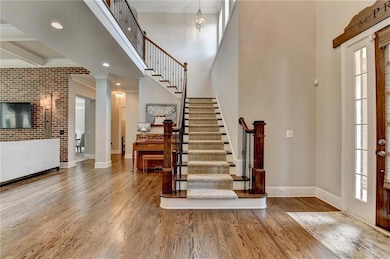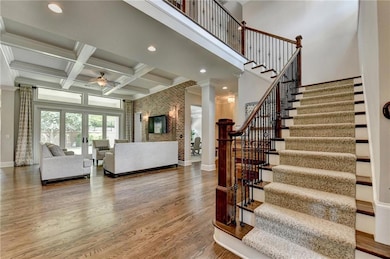5825 Ballantyne Way Suwanee, GA 30024
Estimated payment $7,272/month
Highlights
- Home Theater
- Gated Community
- Clubhouse
- Johns Creek Elementary School Rated A
- Dining Room Seats More Than Twelve
- Fireplace in Primary Bedroom
About This Home
Designer's HOME! High end beautiful upgrades- Gated community in low property tax FORSYTH COUNTY!!! Lambert School District. MUST SEE! entrance opens grand brick accent wall mound lamps in double fireside family room with coffered high ceilings, luxurious arty lightings/ceiling fans, recess lights, top quality plantation shatters throughout, hardwood on entire main/ Owner suite/ media room and 2nd floor hallways prep. kitchen with Fabulous chef's Gourmet Kitchen w/SS appliances, DBL. ovens, high quality Granite counter tops w/ Large Serving Island look overview to breakfast Room, butler pantry. separate dinning w tray ceiling. guest power room, Guest room on main with private bathroom with tall frameless shower stall door...splite stair cases to Large Primary bedroom w double side fire place w setting area, garden tub with extra large primary shower w high end tiles, w double side fire place w/Huge Custom Master Closet! 3 large Secondary Bdrms upper level, builtin cabinets and counter tops in laundry room...Covered front porch, extended/covered back porch .... Mudroom 3 Car Garages! w/Clubhouse, Swim/Tennis...Move-in ready!
Listing Agent
Keller Williams Realty Chattahoochee North, LLC License #182500 Listed on: 07/12/2025

Home Details
Home Type
- Single Family
Est. Annual Taxes
- $9,430
Year Built
- Built in 2015
Lot Details
- 0.49 Acre Lot
- Cul-De-Sac
- Private Entrance
- Landscaped
- Level Lot
- Private Yard
- Garden
- Back and Front Yard
HOA Fees
- $129 Monthly HOA Fees
Parking
- 3 Car Attached Garage
- Parking Accessed On Kitchen Level
- Side Facing Garage
- Garage Door Opener
- Driveway Level
Home Design
- Traditional Architecture
- European Architecture
- Slab Foundation
- Composition Roof
- Three Sided Brick Exterior Elevation
Interior Spaces
- 4,303 Sq Ft Home
- 2-Story Property
- Tray Ceiling
- Ceiling height of 10 feet on the main level
- Ceiling Fan
- Double Sided Fireplace
- Factory Built Fireplace
- Gas Log Fireplace
- Double Pane Windows
- Plantation Shutters
- Mud Room
- Family Room with Fireplace
- Dining Room Seats More Than Twelve
- Breakfast Room
- Formal Dining Room
- Home Theater
- Neighborhood Views
- Fire and Smoke Detector
Kitchen
- Open to Family Room
- Breakfast Bar
- Double Self-Cleaning Oven
- Gas Oven
- Gas Cooktop
- Microwave
- Dishwasher
- Kitchen Island
- Stone Countertops
- Wood Stained Kitchen Cabinets
- Disposal
Flooring
- Wood
- Carpet
- Ceramic Tile
Bedrooms and Bathrooms
- Fireplace in Primary Bedroom
- Split Bedroom Floorplan
- Walk-In Closet
- Dual Vanity Sinks in Primary Bathroom
- Separate Shower in Primary Bathroom
- Soaking Tub
Laundry
- Laundry Room
- Laundry on upper level
Outdoor Features
- Patio
- Front Porch
Location
- Property is near schools
- Property is near shops
Schools
- Johns Creek Elementary School
- Riverwatch Middle School
- Lambert High School
Utilities
- Forced Air Zoned Heating and Cooling System
- Underground Utilities
- 220 Volts
- 110 Volts
- Cable TV Available
Listing and Financial Details
- Assessor Parcel Number 182 467
Community Details
Overview
- $5,000 Initiation Fee
- Reserve At Old Atlanta Subdivision
Recreation
- Community Playground
- Swim or tennis dues are required
- Community Pool
Additional Features
- Clubhouse
- Gated Community
Map
Home Values in the Area
Average Home Value in this Area
Tax History
| Year | Tax Paid | Tax Assessment Tax Assessment Total Assessment is a certain percentage of the fair market value that is determined by local assessors to be the total taxable value of land and additions on the property. | Land | Improvement |
|---|---|---|---|---|
| 2025 | $9,430 | $434,268 | $90,000 | $344,268 |
| 2024 | $9,430 | $436,352 | $80,000 | $356,352 |
| 2023 | $8,390 | $394,700 | $70,000 | $324,700 |
| 2022 | $7,648 | $261,124 | $70,000 | $191,124 |
| 2021 | $7,120 | $261,124 | $70,000 | $191,124 |
| 2020 | $7,579 | $274,468 | $70,000 | $204,468 |
| 2019 | $7,813 | $282,536 | $70,000 | $212,536 |
| 2018 | $7,618 | $289,096 | $70,000 | $219,096 |
| 2017 | $7,158 | $266,000 | $69,360 | $196,640 |
| 2016 | $6,810 | $245,364 | $64,000 | $181,364 |
Property History
| Date | Event | Price | List to Sale | Price per Sq Ft | Prior Sale |
|---|---|---|---|---|---|
| 09/14/2025 09/14/25 | Pending | -- | -- | -- | |
| 07/20/2025 07/20/25 | Price Changed | $1,199,000 | -4.1% | $279 / Sq Ft | |
| 07/12/2025 07/12/25 | For Sale | $1,250,000 | +85.7% | $290 / Sq Ft | |
| 06/05/2020 06/05/20 | Sold | $673,000 | -3.7% | $156 / Sq Ft | View Prior Sale |
| 04/30/2020 04/30/20 | Pending | -- | -- | -- | |
| 03/12/2020 03/12/20 | For Sale | $699,000 | +5.1% | $162 / Sq Ft | |
| 08/05/2016 08/05/16 | Sold | $665,000 | -4.8% | $162 / Sq Ft | View Prior Sale |
| 07/13/2016 07/13/16 | Pending | -- | -- | -- | |
| 03/30/2016 03/30/16 | Price Changed | $698,800 | 0.0% | $170 / Sq Ft | |
| 01/11/2016 01/11/16 | Price Changed | $698,900 | +0.4% | $170 / Sq Ft | |
| 11/24/2015 11/24/15 | Price Changed | $695,900 | -4.3% | $170 / Sq Ft | |
| 10/19/2015 10/19/15 | Price Changed | $726,900 | +5.3% | $177 / Sq Ft | |
| 09/30/2015 09/30/15 | Price Changed | $690,300 | -2.8% | $168 / Sq Ft | |
| 09/02/2015 09/02/15 | Price Changed | $710,360 | +1.5% | $173 / Sq Ft | |
| 07/30/2015 07/30/15 | For Sale | $699,883 | -- | $171 / Sq Ft |
Purchase History
| Date | Type | Sale Price | Title Company |
|---|---|---|---|
| Warranty Deed | $673,000 | -- | |
| Warranty Deed | -- | -- | |
| Quit Claim Deed | -- | -- | |
| Limited Warranty Deed | $665,000 | -- |
Mortgage History
| Date | Status | Loan Amount | Loan Type |
|---|---|---|---|
| Open | $500,000 | New Conventional | |
| Previous Owner | $250,000 | New Conventional |
Source: First Multiple Listing Service (FMLS)
MLS Number: 7614294
APN: 182-467
- 5925 Read Rd
- 5715 Rocky Falls Rd
- 5715 Upper Creek Ct
- 5885 Trailwood Ct
- 5865 Trailwood Ct
- 8760 Colonial Place
- 5635 Upper Creek Ct
- 8295 St Marlo Fairway Dr
- 8405 Saint Marlo Fairway Dr
- 5965 Vista Brook Dr
- 5915 Vista Brook Dr
- 8715 Islesworth Ct
- 5590 Bright Cross Way
- 8060 Derbyshire Ct
- 5750 Jockey Walk
- 5865 Pasture Ct
- 5415 Windcrest Ln
- 8480 St Marlo Fairway Dr
- 5715 Rocky Falls Rd
- 5750 Rocky Falls Rd
- 5550 Lightheart Ct
- 8920 Doral Dr
- 5615 Habersham Valley
- 5590 Bright Cross Way
- 5590 Bright Cross Way
- 5825 Olde Atlanta Pkwy
- 6125 Westminister Green
- 8630 Moor Park Run
- 6330 Olde Atlanta Pkwy
- 6745 Fairfield Trace
- 1475 Boomer Cir
- 4885 Leeds Ct
- 4825 Chesterfield Ct
- 7645 Settles Walk Ln
- 4925 Kilmersdon Ct
- 8905 Friarbridge Dr
- 4011 Old Atlanta Rd
- 8210 Norwich Place
