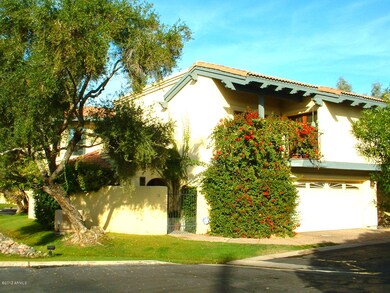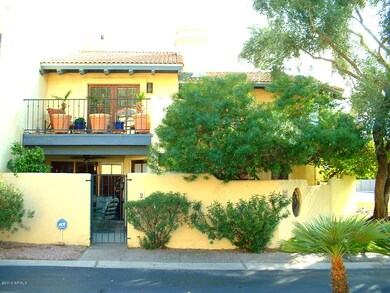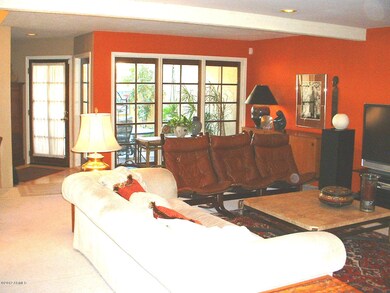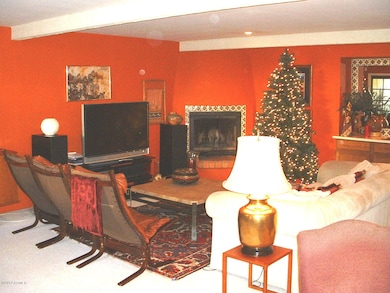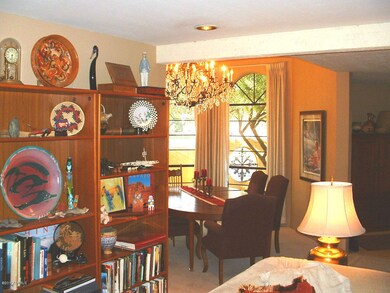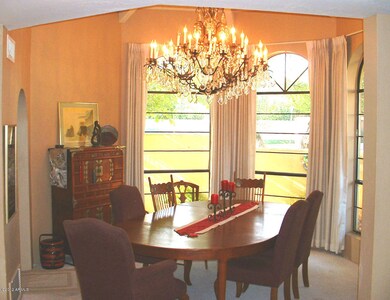
5825 N 12th St Unit 1 Phoenix, AZ 85014
Camelback East Village NeighborhoodHighlights
- Heated Spa
- Sitting Area In Primary Bedroom
- Vaulted Ceiling
- Phoenix Coding Academy Rated A
- Fireplace in Primary Bedroom
- Santa Barbara Architecture
About This Home
As of June 2021Buyers walked, No Current Offer! Rare Opportunity to own in highly sought after Villa Doce. 2,592 sqft luxurious, spacious Tuscan-style Villa in Madison School District. All bedrooms with high, heavy-beamed, dramatically vaulted ceilings, each bedroom having access to one of two balconies. Formal Dining Room and Breakfast Room appointed with beamed, octagonal domes. Three Fireplaces! Newer AC and Water Heater. Extra-wide garage for workshop or storage. Chandelier and Mirror in Master Bedroom Do Not Convey.
Last Agent to Sell the Property
Service Star Realty License #BR536654000 Listed on: 01/12/2012
Townhouse Details
Home Type
- Townhome
Year Built
- Built in 1982
Lot Details
- End Unit
- Private Streets
- Block Wall Fence
Home Design
- Santa Barbara Architecture
- Wood Frame Construction
- Tile Roof
- Foam Roof
- Block Exterior
- Stucco
Interior Spaces
- 2,592 Sq Ft Home
- Wet Bar
- Vaulted Ceiling
- Living Room with Fireplace
- Breakfast Room
- Formal Dining Room
Kitchen
- Walk-In Pantry
- Built-In Oven
- Electric Oven or Range
- Electric Cooktop
- Built-In Microwave
- Dishwasher
- Kitchen Island
- Disposal
Flooring
- Carpet
- Stone
Bedrooms and Bathrooms
- 3 Bedrooms
- Sitting Area In Primary Bedroom
- Fireplace in Primary Bedroom
- Primary Bathroom is a Full Bathroom
- Dual Vanity Sinks in Primary Bathroom
- Jettted Tub and Separate Shower in Primary Bathroom
Laundry
- Laundry in unit
- Washer and Dryer Hookup
Home Security
- Security System Owned
- Intercom
Parking
- 2 Car Garage
- Garage Door Opener
Outdoor Features
- Heated Spa
- Balcony
- Covered patio or porch
Schools
- Madison Rose Lane Elementary School
- Madison Meadows Middle School
- North High School
Utilities
- Refrigerated Cooling System
- Heating Available
- High Speed Internet
- Cable TV Available
Additional Features
- North or South Exposure
- Property is near a bus stop
Community Details
Overview
- $1,530 per year Dock Fee
- Association fees include blanket insurance policy, common area maintenance, garbage collection, sewer, street maintenance, water
- Villa Doce HOA, Phone Number (602) 952-8152
- Located in the Villa Doce master-planned community
Recreation
- Community Pool
- Community Spa
Similar Homes in Phoenix, AZ
Home Values in the Area
Average Home Value in this Area
Property History
| Date | Event | Price | Change | Sq Ft Price |
|---|---|---|---|---|
| 06/18/2021 06/18/21 | Sold | $499,000 | 0.0% | $186 / Sq Ft |
| 05/16/2021 05/16/21 | Pending | -- | -- | -- |
| 05/05/2021 05/05/21 | Off Market | $499,000 | -- | -- |
| 05/01/2021 05/01/21 | For Sale | $499,000 | 0.0% | $186 / Sq Ft |
| 05/01/2021 05/01/21 | Off Market | $499,000 | -- | -- |
| 04/16/2021 04/16/21 | For Sale | $499,000 | +185.1% | $186 / Sq Ft |
| 10/30/2012 10/30/12 | Sold | $175,000 | -2.8% | $68 / Sq Ft |
| 10/18/2012 10/18/12 | For Sale | $180,000 | 0.0% | $69 / Sq Ft |
| 10/18/2012 10/18/12 | Price Changed | $180,000 | 0.0% | $69 / Sq Ft |
| 10/07/2012 10/07/12 | Pending | -- | -- | -- |
| 10/04/2012 10/04/12 | Price Changed | $180,000 | -7.7% | $69 / Sq Ft |
| 09/23/2012 09/23/12 | Price Changed | $195,000 | -2.0% | $75 / Sq Ft |
| 09/22/2012 09/22/12 | For Sale | $199,000 | 0.0% | $77 / Sq Ft |
| 08/06/2012 08/06/12 | Pending | -- | -- | -- |
| 08/02/2012 08/02/12 | Price Changed | $199,000 | -5.2% | $77 / Sq Ft |
| 08/01/2012 08/01/12 | For Sale | $210,000 | +20.0% | $81 / Sq Ft |
| 08/01/2012 08/01/12 | Off Market | $175,000 | -- | -- |
| 07/26/2012 07/26/12 | Price Changed | $210,000 | -4.5% | $81 / Sq Ft |
| 07/18/2012 07/18/12 | Price Changed | $220,000 | -4.3% | $85 / Sq Ft |
| 01/12/2012 01/12/12 | For Sale | $230,000 | -- | $89 / Sq Ft |
Tax History Compared to Growth
Agents Affiliated with this Home
-
Stacey Mayes

Seller's Agent in 2021
Stacey Mayes
Citiea
(480) 216-8154
6 in this area
127 Total Sales
-
R
Seller Co-Listing Agent in 2021
Robin Bowie
Elite Partners
-
Teo Cupes

Buyer's Agent in 2021
Teo Cupes
Prestige Realty
(480) 255-7327
1 in this area
66 Total Sales
-
Richard Noeltner

Seller's Agent in 2012
Richard Noeltner
Service Star Realty
(602) 230-7600
3 in this area
71 Total Sales
-
Kimberley Sasso
K
Buyer's Agent in 2012
Kimberley Sasso
HomeSmart
(480) 443-7400
5 Total Sales
Map
Source: Arizona Regional Multiple Listing Service (ARMLS)
MLS Number: 4700630
- 1320 E Bethany Home Rd Unit 33
- 1320 E Bethany Home Rd Unit 24
- 5745 N 13th St
- 1328 E Pomelo Grove Ln
- 1146 E Rovey Ave
- 1101 E Bethany Home Rd Unit 1
- 1101 E Bethany Home Rd Unit 15
- 5707 N 12th Place
- 6116 N 12th Place Unit 7
- 6105 N 12th Way
- 6103 N 13th St
- 6118 N 12th Place Unit 2
- 1029 E Palo Verde Dr
- 5815 N 10th Place
- 6130 N 12th Way
- 5809 N 10th Place
- 5622 N Palacio Way
- 1201 E Rose Ln Unit 2
- 5714 N 11th St
- 1009 E Bethany Home Rd

