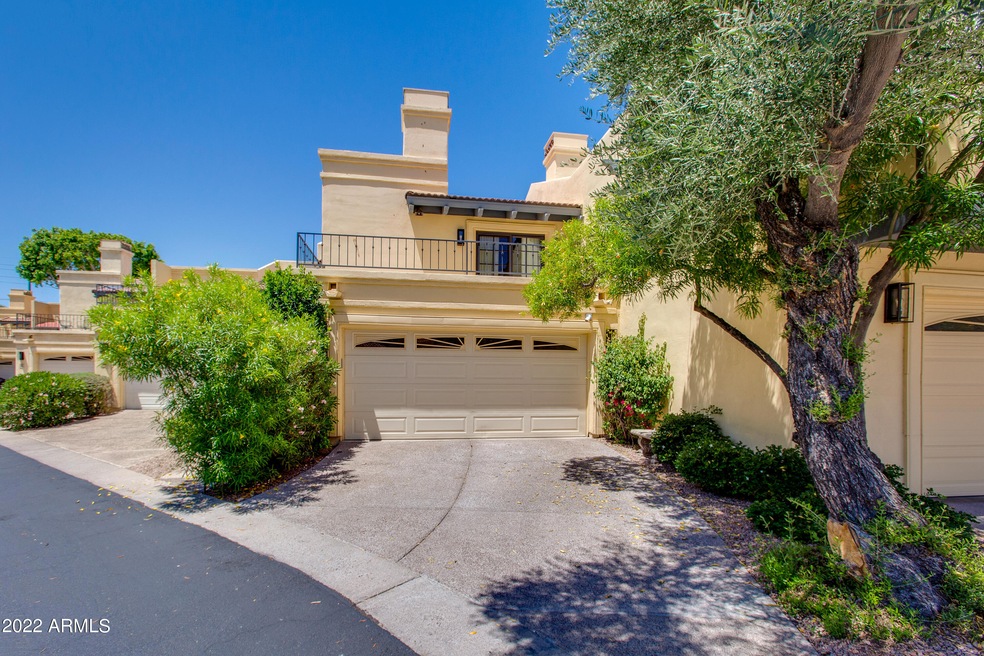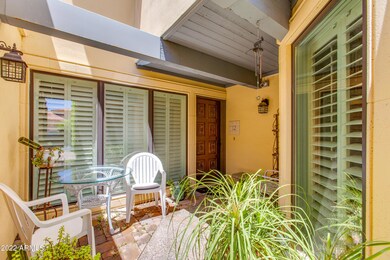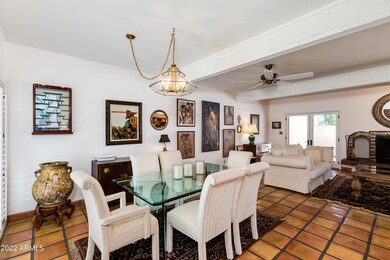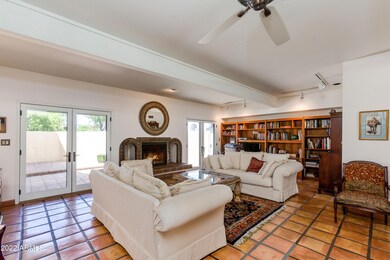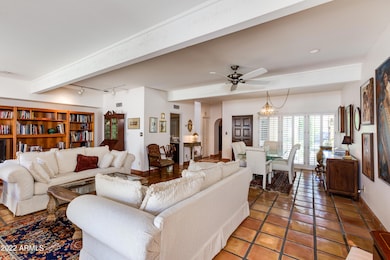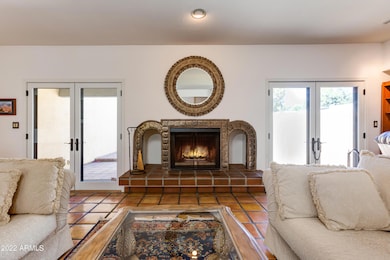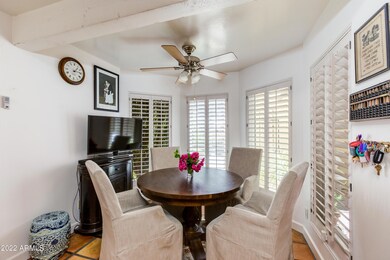
5825 N 12th St Unit 12 Phoenix, AZ 85014
Camelback East Village NeighborhoodEstimated Value: $586,700 - $651,000
Highlights
- 2 Fireplaces
- Community Pool
- Grass Covered Lot
- Phoenix Coding Academy Rated A
- Eat-In Kitchen
- Heating Available
About This Home
As of July 2022Location, Location, Location! This is a Charming 3 bedroom, 3 Bath updated gorgeous centrally located townhome. Stunning balconies and patios. all new steel windows. Custom railing to second level. Spacious bedrooms, updated baths and wood beams and detail throughout!!
Last Agent to Sell the Property
The Brokery License #SA672098000 Listed on: 05/09/2022
Last Buyer's Agent
Madeleine O'Malley
Madeleine O'Malley & Associates, Inc. License #BR006281000
Townhouse Details
Home Type
- Townhome
Est. Annual Taxes
- $2,508
Year Built
- Built in 1982
Lot Details
- 2,583 Sq Ft Lot
- Block Wall Fence
- Grass Covered Lot
HOA Fees
- $303 Monthly HOA Fees
Parking
- 2 Car Garage
Home Design
- Wood Frame Construction
- Tile Roof
- Foam Roof
- Stucco
Interior Spaces
- 2,234 Sq Ft Home
- 1-Story Property
- 2 Fireplaces
- Eat-In Kitchen
Bedrooms and Bathrooms
- 3 Bedrooms
- 3 Bathrooms
Schools
- Madison Rose Lane Elementary School
- Madison Meadows Middle School
- Central High School
Utilities
- Refrigerated Cooling System
- Heating Available
Listing and Financial Details
- Tax Lot 2
- Assessor Parcel Number 162-04-163
Community Details
Overview
- Association fees include ground maintenance, front yard maint, trash, water
- Peterson Company Association, Phone Number (480) 513-6846
- Villa Chapala Subdivision
Recreation
- Community Pool
Ownership History
Purchase Details
Home Financials for this Owner
Home Financials are based on the most recent Mortgage that was taken out on this home.Purchase Details
Home Financials for this Owner
Home Financials are based on the most recent Mortgage that was taken out on this home.Purchase Details
Purchase Details
Similar Homes in Phoenix, AZ
Home Values in the Area
Average Home Value in this Area
Purchase History
| Date | Buyer | Sale Price | Title Company |
|---|---|---|---|
| Emmons Erica | $395,000 | Chicago Title Agency Inc | |
| Itule Andrew L | $293,000 | First American Title Ins Co | |
| Kamerman Julie | $227,400 | First American Title Ins Co | |
| Upshaw Douglas N | -- | -- |
Mortgage History
| Date | Status | Borrower | Loan Amount |
|---|---|---|---|
| Open | Emmons Erica | $292,800 | |
| Closed | Emmons Erica | $295,000 | |
| Previous Owner | Itule Andrew L | $33,000 | |
| Previous Owner | Itule Andrew I | $270,400 | |
| Previous Owner | Itule Andrew L | $30,000 | |
| Previous Owner | Itule Andrew L | $234,400 | |
| Previous Owner | Upshaw Douglas N | $102,000 |
Property History
| Date | Event | Price | Change | Sq Ft Price |
|---|---|---|---|---|
| 07/05/2022 07/05/22 | Sold | $625,000 | -3.8% | $280 / Sq Ft |
| 05/09/2022 05/09/22 | For Sale | $650,000 | -- | $291 / Sq Ft |
Tax History Compared to Growth
Tax History
| Year | Tax Paid | Tax Assessment Tax Assessment Total Assessment is a certain percentage of the fair market value that is determined by local assessors to be the total taxable value of land and additions on the property. | Land | Improvement |
|---|---|---|---|---|
| 2025 | $2,266 | $20,781 | -- | -- |
| 2024 | $2,200 | $19,791 | -- | -- |
| 2023 | $2,200 | $41,450 | $8,290 | $33,160 |
| 2022 | $2,129 | $32,420 | $6,480 | $25,940 |
| 2021 | $2,173 | $30,900 | $6,180 | $24,720 |
| 2020 | $2,138 | $28,200 | $5,640 | $22,560 |
| 2019 | $2,089 | $24,970 | $4,990 | $19,980 |
| 2018 | $2,034 | $21,450 | $4,290 | $17,160 |
| 2017 | $1,931 | $19,630 | $3,920 | $15,710 |
| 2016 | $1,861 | $19,860 | $3,970 | $15,890 |
| 2015 | $1,732 | $15,250 | $3,050 | $12,200 |
Agents Affiliated with this Home
-
Debra Retterer

Seller's Agent in 2022
Debra Retterer
The Brokery
(602) 448-4415
16 in this area
26 Total Sales
-
Tim Menghini
T
Seller Co-Listing Agent in 2022
Tim Menghini
The Brokery
(602) 391-3571
5 in this area
43 Total Sales
-
M
Buyer's Agent in 2022
Madeleine O'Malley
Madeleine O'Malley & Associates, Inc.
(602) 686-1950
-
Colleen Fillion
C
Buyer Co-Listing Agent in 2022
Colleen Fillion
Madeleine O'Malley & Associates, Inc.
(602) 686-1950
2 in this area
7 Total Sales
Map
Source: Arizona Regional Multiple Listing Service (ARMLS)
MLS Number: 6396449
APN: 162-04-173
- 1320 E Bethany Home Rd Unit 33
- 1320 E Bethany Home Rd Unit 24
- 5745 N 13th St
- 1328 E Pomelo Grove Ln
- 1146 E Rovey Ave
- 1101 E Bethany Home Rd Unit 1
- 1101 E Bethany Home Rd Unit 15
- 5707 N 12th Place
- 6116 N 12th Place Unit 7
- 6105 N 12th Way
- 6103 N 13th St
- 6118 N 12th Place Unit 2
- 1029 E Palo Verde Dr
- 5815 N 10th Place
- 6130 N 12th Way
- 5809 N 10th Place
- 5622 N Palacio Way
- 1201 E Rose Ln Unit 2
- 5714 N 11th St
- 1009 E Bethany Home Rd
- 5825 N 12th St Unit 1
- 5825 N 12th St Unit 3
- 5825 N 12th St Unit 14
- 5825 N 12th St Unit 10
- 5825 N 12th St Unit 7
- 5825 N 12th St Unit 18
- 5825 N 12th St Unit 8
- 5825 N 12th St Unit 6
- 5825 N 12th St Unit 9
- 5825 N 12th St Unit 5
- 5825 N 12th St Unit 16
- 5825 N 12th St Unit 2
- 5825 N 12th St Unit 13
- 5825 N 12th St Unit 11
- 5825 N 12th St Unit 17
- 5825 N 12th St Unit 15
- 5825 N 12th St Unit 12
- 5825 N 12th St Unit 4
- 5830 N 12th Place Unit 3
- 5830 N 12th Place Unit 6
