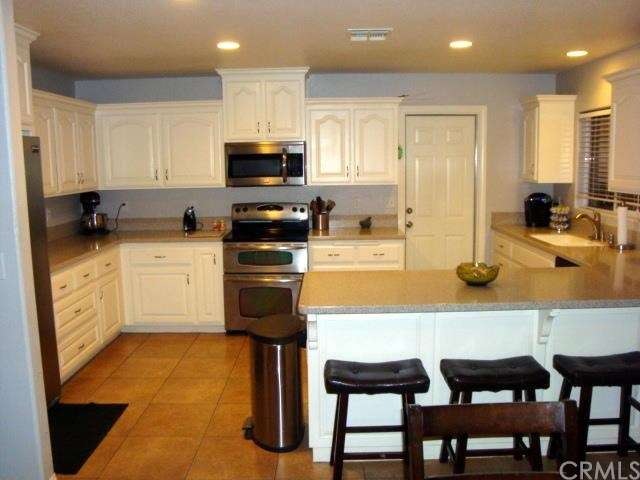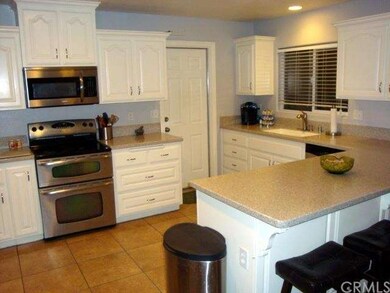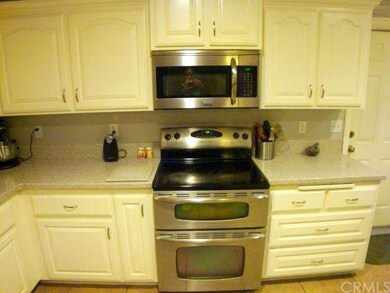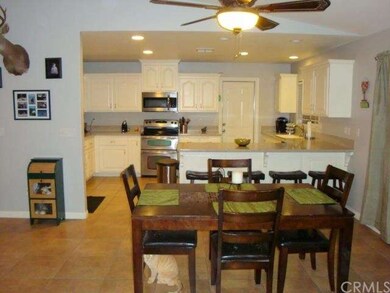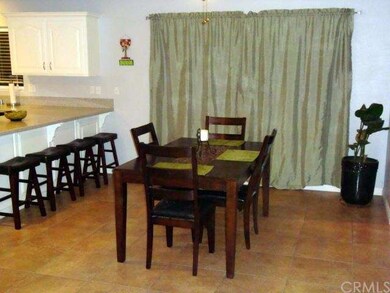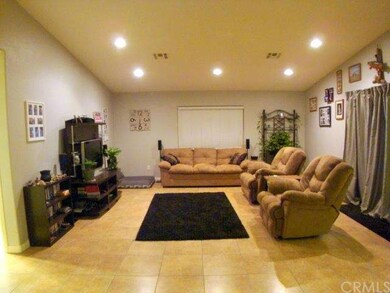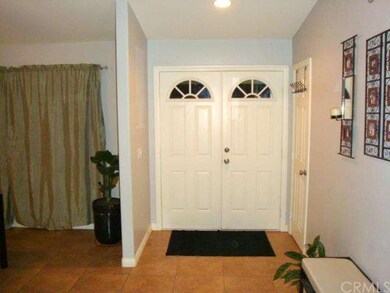
58255 Alta Mesa Dr Yucca Valley, CA 92284
Highlights
- Above Ground Pool
- Open Floorplan
- Traditional Architecture
- RV Access or Parking
- Mountain View
- No HOA
About This Home
As of June 2015This home is a MUST SEE!!! This home is conveniently located near the Super Walmart, Home Depot, Marshalls, Petco and new fast food restaurants. The floor plan is so open that when you walk in through the double door entry you feel the home is much larger than 1537 square feet. The kitchen comes with a double oven, microwave, dishwasher, recessed lighting and has a bar eating area. There is plenty of counter space for those that enjoy cooking. The garage has the entry right into the kitchen to make bringing in the groceries easy. The master bedroom and one of the guest bedrooms comes with a walk in closet. The 3rd bedroom has mirrored wardrobe doors. Flooring consists of tile in the main living areas and carpeted bedrooms. This home is on natural gas and has central heat / air. The back yard has a covered patio, is fenced and has an above ground pool.
Last Agent to Sell the Property
EXP REALTY OF SOUTHERN CA. INC License #01447047 Listed on: 04/01/2015

Home Details
Home Type
- Single Family
Est. Annual Taxes
- $3,758
Year Built
- Built in 2007
Lot Details
- 0.41 Acre Lot
- Paved or Partially Paved Lot
Parking
- 2 Car Direct Access Garage
- Parking Available
- Combination Of Materials Used In The Driveway
- RV Access or Parking
Property Views
- Mountain
- Hills
Home Design
- Traditional Architecture
- Turnkey
Interior Spaces
- 1,537 Sq Ft Home
- Open Floorplan
- Ceiling Fan
- Recessed Lighting
- Double Pane Windows
- Double Door Entry
- Living Room
Kitchen
- Eat-In Kitchen
- Breakfast Bar
- Double Oven
- Electric Oven
- Electric Range
- Microwave
- Dishwasher
- Corian Countertops
- Disposal
Flooring
- Carpet
- Tile
Bedrooms and Bathrooms
- 3 Bedrooms
- Walk-In Closet
- Mirrored Closets Doors
Laundry
- Laundry Room
- Gas And Electric Dryer Hookup
Home Security
- Carbon Monoxide Detectors
- Fire and Smoke Detector
Outdoor Features
- Above Ground Pool
- Covered patio or porch
Location
- Suburban Location
Utilities
- Central Heating and Cooling System
- Heating System Uses Natural Gas
- 220 Volts in Kitchen
- Gas Water Heater
- Conventional Septic
Community Details
- No Home Owners Association
Listing and Financial Details
- Tax Lot 147
- Tax Tract Number 6124
- Assessor Parcel Number 0601325070000
Ownership History
Purchase Details
Home Financials for this Owner
Home Financials are based on the most recent Mortgage that was taken out on this home.Purchase Details
Home Financials for this Owner
Home Financials are based on the most recent Mortgage that was taken out on this home.Purchase Details
Home Financials for this Owner
Home Financials are based on the most recent Mortgage that was taken out on this home.Purchase Details
Home Financials for this Owner
Home Financials are based on the most recent Mortgage that was taken out on this home.Purchase Details
Home Financials for this Owner
Home Financials are based on the most recent Mortgage that was taken out on this home.Purchase Details
Purchase Details
Similar Homes in Yucca Valley, CA
Home Values in the Area
Average Home Value in this Area
Purchase History
| Date | Type | Sale Price | Title Company |
|---|---|---|---|
| Grant Deed | $164,000 | Ticor Title Riverside | |
| Interfamily Deed Transfer | -- | Ticor Title Riverside | |
| Grant Deed | $122,000 | Pacific Coast Title | |
| Trustee Deed | $110,000 | Pacific Coast Title | |
| Interfamily Deed Transfer | -- | Fidelity National Title | |
| Grant Deed | $249,000 | Fidelity National Title | |
| Grant Deed | $50,000 | Fidelity Natl Title Ins Co | |
| Interfamily Deed Transfer | -- | -- |
Mortgage History
| Date | Status | Loan Amount | Loan Type |
|---|---|---|---|
| Open | $167,346 | New Conventional | |
| Previous Owner | $119,790 | FHA | |
| Previous Owner | $236,550 | Purchase Money Mortgage |
Property History
| Date | Event | Price | Change | Sq Ft Price |
|---|---|---|---|---|
| 06/22/2015 06/22/15 | Sold | $164,000 | -4.9% | $107 / Sq Ft |
| 05/22/2015 05/22/15 | Pending | -- | -- | -- |
| 04/29/2015 04/29/15 | For Sale | $172,500 | 0.0% | $112 / Sq Ft |
| 04/29/2015 04/29/15 | Price Changed | $172,500 | +4.5% | $112 / Sq Ft |
| 02/18/2015 02/18/15 | Pending | -- | -- | -- |
| 12/17/2014 12/17/14 | For Sale | $165,000 | +35.2% | $107 / Sq Ft |
| 10/12/2012 10/12/12 | Sold | $122,000 | -2.3% | $81 / Sq Ft |
| 07/24/2012 07/24/12 | Pending | -- | -- | -- |
| 07/17/2012 07/17/12 | For Sale | $124,900 | -- | $83 / Sq Ft |
Tax History Compared to Growth
Tax History
| Year | Tax Paid | Tax Assessment Tax Assessment Total Assessment is a certain percentage of the fair market value that is determined by local assessors to be the total taxable value of land and additions on the property. | Land | Improvement |
|---|---|---|---|---|
| 2025 | $3,758 | $197,104 | $39,420 | $157,684 |
| 2024 | $3,758 | $193,239 | $38,647 | $154,592 |
| 2023 | $2,952 | $189,450 | $37,889 | $151,561 |
| 2022 | $2,839 | $185,735 | $37,146 | $148,589 |
| 2021 | $2,946 | $182,093 | $36,418 | $145,675 |
| 2020 | $2,962 | $180,226 | $36,045 | $144,181 |
| 2019 | $2,833 | $176,692 | $35,338 | $141,354 |
| 2018 | $2,513 | $173,227 | $34,645 | $138,582 |
| 2017 | $2,134 | $169,831 | $33,966 | $135,865 |
| 2016 | $2,095 | $166,501 | $33,300 | $133,201 |
| 2015 | $1,473 | $125,002 | $12,295 | $112,707 |
| 2014 | $1,459 | $122,553 | $12,054 | $110,499 |
Agents Affiliated with this Home
-

Seller's Agent in 2015
Larry Parent
EXP REALTY OF SOUTHERN CA. INC
(760) 641-1916
60 in this area
148 Total Sales
-

Buyer's Agent in 2015
Paul Karr
Cherie Real Estate
(760) 362-3568
90 in this area
283 Total Sales
-
S
Seller's Agent in 2012
Stacey Nounnan
Desert Lifestyle Properties
Map
Source: California Regional Multiple Listing Service (CRMLS)
MLS Number: DC14259597
APN: 0601-325-07
- 7220 Hanford Ave
- 7327 Hanford Ave
- 7279 Balsa Ave
- 0 Emerson Ave Unit OC25111587
- 7103 Hanford Ave
- 7115 Rubidoux Ave
- 7070 Rubidoux Ave
- 7090 Emerson Ave
- 7049 Prescott Ave
- 7082 Avalon Ave
- 3708 Balsa Ave
- 7411 Alaba Ave
- 7495 Balsa Ave
- 6946 Lennox Ave
- 58206 Ute Trail
- 7442 Camarilla Ave
- 7357 Camarilla Ave
- 7592 Hanford Ave
- 7412 Del Monte Ave
- 57935 Twentynine Palms Hwy
