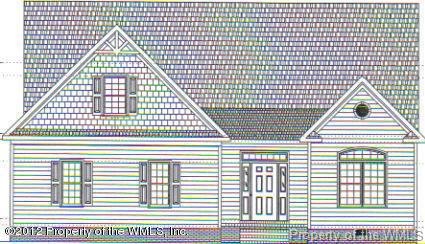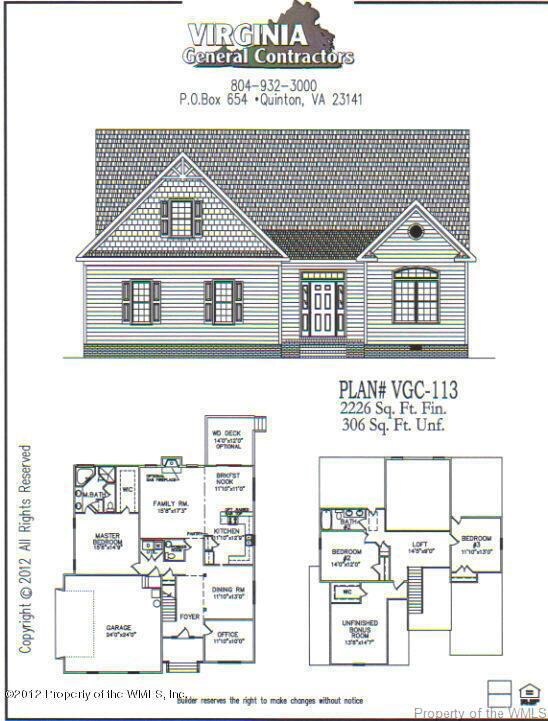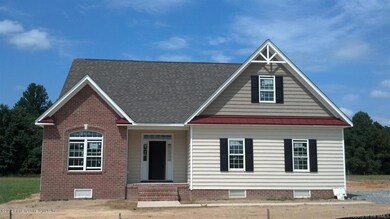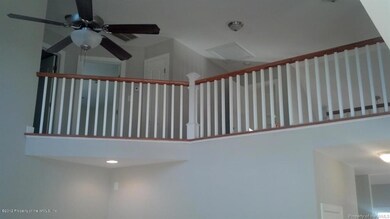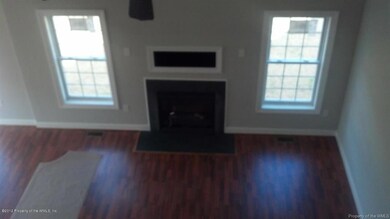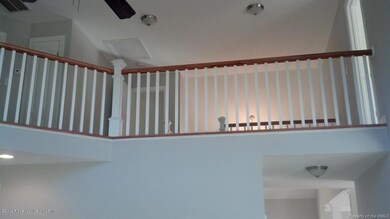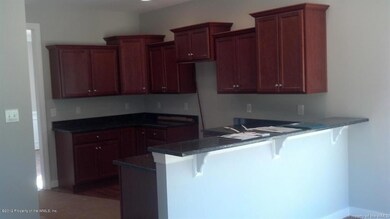
5826 Mako Rd New Kent, VA 23124
Highlights
- Contemporary Architecture
- Eat-In Kitchen
- Dining Area
- 2 Car Attached Garage
- Walk-In Closet
- Carpet
About This Home
As of September 2019NEW 2-story w/2502 sq. ft., 4 bdrms (4th can be rec rm,) 2.5 baths & 2-car gar. Kitchen w/eat-up bar, pantry, breakfast area, Family rm w/fp, Open dining rm w/columns, Office, 1st fl master w/walk-in, dbl vanity, soaking tub & shower. Vinyl siding, thermal windows, sidewalk, landscaping pkg., 2 walk-in attics (Note: Laminate flrs in office, dining, kitchen & family rm)READY in 30 DAYS!
Home Details
Home Type
- Single Family
Est. Annual Taxes
- $1,799
Year Built
- Built in 2012
Lot Details
- 0.52 Acre Lot
HOA Fees
- $8 Monthly HOA Fees
Home Design
- Contemporary Architecture
- Fire Rated Drywall
- Composition Roof
- Vinyl Siding
Interior Spaces
- 2,502 Sq Ft Home
- 2-Story Property
- Gas Fireplace
- Dining Area
- Crawl Space
- Pull Down Stairs to Attic
Kitchen
- Eat-In Kitchen
- Electric Cooktop
- Microwave
- Dishwasher
Flooring
- Carpet
- Laminate
- Vinyl
Bedrooms and Bathrooms
- 4 Bedrooms
- Walk-In Closet
Parking
- 2 Car Attached Garage
- Off-Street Parking
Schools
- G. W. Watkins Elementary School
- New Kent Middle School
- New Kent High School
Utilities
- Heat Pump System
- Electric Water Heater
Community Details
- Association fees include comm area maintenance
Listing and Financial Details
- Assessor Parcel Number 21D-1-4-2A-11
Ownership History
Purchase Details
Home Financials for this Owner
Home Financials are based on the most recent Mortgage that was taken out on this home.Purchase Details
Home Financials for this Owner
Home Financials are based on the most recent Mortgage that was taken out on this home.Purchase Details
Home Financials for this Owner
Home Financials are based on the most recent Mortgage that was taken out on this home.Similar Home in New Kent, VA
Home Values in the Area
Average Home Value in this Area
Purchase History
| Date | Type | Sale Price | Title Company |
|---|---|---|---|
| Warranty Deed | $347,000 | Abstract Title & Svcs Llc | |
| Warranty Deed | $249,950 | -- | |
| Warranty Deed | $60,000 | -- |
Mortgage History
| Date | Status | Loan Amount | Loan Type |
|---|---|---|---|
| Open | $277,600 | Purchase Money Mortgage | |
| Previous Owner | $202,900 | New Conventional | |
| Previous Owner | $190,500 | New Conventional | |
| Previous Owner | $224,955 | New Conventional |
Property History
| Date | Event | Price | Change | Sq Ft Price |
|---|---|---|---|---|
| 09/10/2019 09/10/19 | Sold | $347,000 | -4.9% | $142 / Sq Ft |
| 08/04/2019 08/04/19 | Pending | -- | -- | -- |
| 07/27/2019 07/27/19 | For Sale | $365,000 | +46.0% | $149 / Sq Ft |
| 11/29/2012 11/29/12 | Sold | $249,950 | +316.6% | $100 / Sq Ft |
| 10/16/2012 10/16/12 | Pending | -- | -- | -- |
| 05/10/2012 05/10/12 | Sold | $60,000 | -76.0% | $24 / Sq Ft |
| 04/23/2012 04/23/12 | For Sale | $249,950 | -- | $100 / Sq Ft |
Tax History Compared to Growth
Tax History
| Year | Tax Paid | Tax Assessment Tax Assessment Total Assessment is a certain percentage of the fair market value that is determined by local assessors to be the total taxable value of land and additions on the property. | Land | Improvement |
|---|---|---|---|---|
| 2024 | $2,675 | $453,400 | $77,900 | $375,500 |
| 2023 | $2,563 | $382,600 | $71,800 | $310,800 |
| 2022 | $2,563 | $382,600 | $71,800 | $310,800 |
| 2021 | $2,729 | $345,400 | $61,400 | $284,000 |
| 2020 | $2,729 | $345,400 | $61,400 | $284,000 |
| 2019 | $26 | $320,000 | $51,000 | $269,000 |
| 2018 | $26 | $320,000 | $51,000 | $269,000 |
| 2017 | $2,287 | $275,500 | $56,100 | $219,400 |
| 2016 | $2,197 | $264,700 | $56,100 | $208,600 |
| 2015 | $2,071 | $246,600 | $38,600 | $208,000 |
Agents Affiliated with this Home
-

Seller's Agent in 2019
Stephanie Brown
Real Broker LLC
(804) 248-2021
55 Total Sales
-

Buyer's Agent in 2019
John Thiel
Long & Foster
(804) 467-9022
2,699 Total Sales
-
N
Seller's Agent in 2012
NON MLS USER MLS
NON MLS OFFICE
-
K
Buyer's Agent in 2012
Ken Pair
Windmill Realtors
Map
Source: Williamsburg Multiple Listing Service
MLS Number: 30032224
APN: 21D 21A 11
- 00 Pontefract Dr
- 5920 Hingham Dr
- 0 Patterdale Ln
- 8480 Airport Rd
- 8851 Topeka Rd
- 4700 New Kent Hwy
- 4621 New Kent Hwy Unit B
- 5809 Plaster Ln
- 10020 Essex Hills Rd
- 4800 Bailey Branch Ln
- 7200 Amarone Way
- 7241 Amarone Way
- 9382 Angel's Share Dr
- 9468 Angel's Share Dr
- 9496 Angel's Share Dr
- 9564 Angel's Share Dr
- 9463 Angel's Share Dr
- 9381 Angel's Share Dr
- 9557 Angel's Share Dr
- 9199 Angels Share Dr
