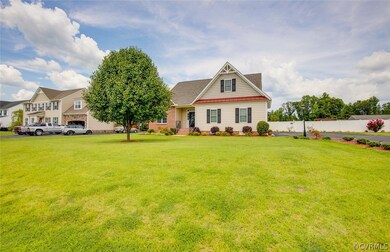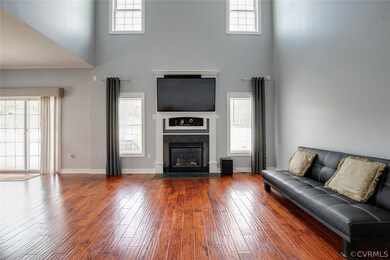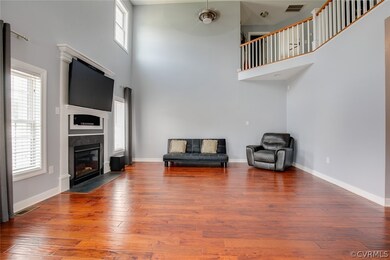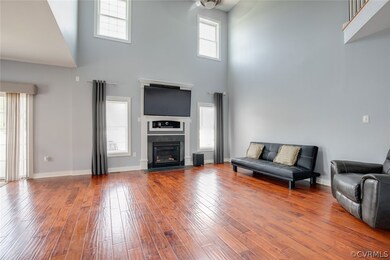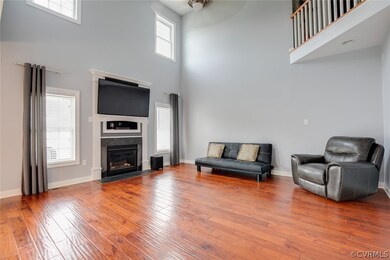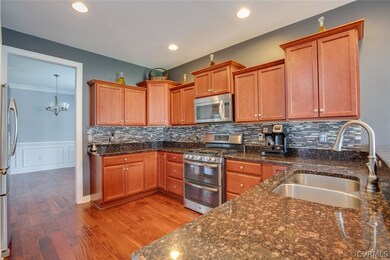
5826 Mako Rd New Kent, VA 23124
Highlights
- In Ground Pool
- Wood Flooring
- Loft
- Deck
- Main Floor Primary Bedroom
- Separate Formal Living Room
About This Home
As of September 2019This beautiful like-new home offers top of the line updates & the perfect backyard to entertain friends & family! Hand-scraped acacia wood floors throughout the main level. Like-new carpet in bedrooms & loft area. The spacious kitchen has tons of granite counter space & plenty of storage in the cabinets & pantry. Choose from the open concept dining room, hang over bar counter, or the breakfast area to enjoy your meals. The breakfast area opens to the family room featuring a vaulted ceiling, gas fireplace & ceiling fan. You will love the large 1st floor master bedroom with walk-in closet & en suite bathroom, equipped w/ soaking tub, shower & water closet. Also on the first floor is an addt'l room which is perfect for an office or even a play room to hide all of the kids toys! Upstairs you will find the open loft area which overlooks the foyer & family room. Two walk in attic spaces, one in bedroom 2, the other in the hallway. In addition to the two nicely sized bedrooms, level 2 features a 4th bedroom or rec room & second full bathroom. In the large backyard enjoy a soak in the in-ground salt water pool. If the power goes out, NO WORRIES, there's a whole house generator!
Last Agent to Sell the Property
Real Broker LLC License #0225269668 Listed on: 07/27/2019

Home Details
Home Type
- Single Family
Est. Annual Taxes
- $2,624
Year Built
- Built in 2012
Lot Details
- 0.52 Acre Lot
- Privacy Fence
- Vinyl Fence
- Back Yard Fenced
- Zoning described as R1
HOA Fees
- $8 Monthly HOA Fees
Parking
- 2 Car Attached Garage
- Oversized Parking
- Garage Door Opener
- Driveway
Home Design
- Frame Construction
- Shingle Roof
- Vinyl Siding
Interior Spaces
- 2,451 Sq Ft Home
- 2-Story Property
- Ceiling Fan
- Recessed Lighting
- Gas Fireplace
- Thermal Windows
- French Doors
- Separate Formal Living Room
- Dining Area
- Loft
Kitchen
- Breakfast Area or Nook
- Double Oven
- Gas Cooktop
- Microwave
- Dishwasher
- Granite Countertops
Flooring
- Wood
- Partially Carpeted
Bedrooms and Bathrooms
- 4 Bedrooms
- Primary Bedroom on Main
- En-Suite Primary Bedroom
- Walk-In Closet
- Double Vanity
- Garden Bath
Laundry
- Dryer
- Washer
Outdoor Features
- In Ground Pool
- Deck
- Patio
- Shed
Schools
- G. W. Watkins Elementary School
- New Kent Middle School
- New Kent High School
Utilities
- Zoned Heating and Cooling
- Heat Pump System
- Power Generator
- Water Heater
- Septic Tank
Community Details
- Greenwood Estates Subdivision
Listing and Financial Details
- Tax Lot 11
- Assessor Parcel Number 21D 21A 11
Ownership History
Purchase Details
Home Financials for this Owner
Home Financials are based on the most recent Mortgage that was taken out on this home.Purchase Details
Home Financials for this Owner
Home Financials are based on the most recent Mortgage that was taken out on this home.Purchase Details
Home Financials for this Owner
Home Financials are based on the most recent Mortgage that was taken out on this home.Similar Homes in New Kent, VA
Home Values in the Area
Average Home Value in this Area
Purchase History
| Date | Type | Sale Price | Title Company |
|---|---|---|---|
| Warranty Deed | $347,000 | Abstract Title & Svcs Llc | |
| Warranty Deed | $249,950 | -- | |
| Warranty Deed | $60,000 | -- |
Mortgage History
| Date | Status | Loan Amount | Loan Type |
|---|---|---|---|
| Open | $277,600 | Purchase Money Mortgage | |
| Previous Owner | $202,900 | New Conventional | |
| Previous Owner | $190,500 | New Conventional | |
| Previous Owner | $224,955 | New Conventional |
Property History
| Date | Event | Price | Change | Sq Ft Price |
|---|---|---|---|---|
| 09/10/2019 09/10/19 | Sold | $347,000 | -4.9% | $142 / Sq Ft |
| 08/04/2019 08/04/19 | Pending | -- | -- | -- |
| 07/27/2019 07/27/19 | For Sale | $365,000 | +46.0% | $149 / Sq Ft |
| 11/29/2012 11/29/12 | Sold | $249,950 | +316.6% | $100 / Sq Ft |
| 10/16/2012 10/16/12 | Pending | -- | -- | -- |
| 05/10/2012 05/10/12 | Sold | $60,000 | -76.0% | $24 / Sq Ft |
| 04/23/2012 04/23/12 | For Sale | $249,950 | -- | $100 / Sq Ft |
Tax History Compared to Growth
Tax History
| Year | Tax Paid | Tax Assessment Tax Assessment Total Assessment is a certain percentage of the fair market value that is determined by local assessors to be the total taxable value of land and additions on the property. | Land | Improvement |
|---|---|---|---|---|
| 2024 | $2,675 | $453,400 | $77,900 | $375,500 |
| 2023 | $2,563 | $382,600 | $71,800 | $310,800 |
| 2022 | $2,563 | $382,600 | $71,800 | $310,800 |
| 2021 | $2,729 | $345,400 | $61,400 | $284,000 |
| 2020 | $2,729 | $345,400 | $61,400 | $284,000 |
| 2019 | $26 | $320,000 | $51,000 | $269,000 |
| 2018 | $26 | $320,000 | $51,000 | $269,000 |
| 2017 | $2,287 | $275,500 | $56,100 | $219,400 |
| 2016 | $2,197 | $264,700 | $56,100 | $208,600 |
| 2015 | $2,071 | $246,600 | $38,600 | $208,000 |
Agents Affiliated with this Home
-

Seller's Agent in 2019
Stephanie Brown
Real Broker LLC
(804) 248-2021
55 Total Sales
-

Buyer's Agent in 2019
John Thiel
Long & Foster
(804) 467-9022
2,700 Total Sales
-
N
Seller's Agent in 2012
NON MLS USER MLS
NON MLS OFFICE
-
K
Buyer's Agent in 2012
Ken Pair
Windmill Realtors
Map
Source: Central Virginia Regional MLS
MLS Number: 1924859
APN: 21D 21A 11
- 00 Pontefract Dr
- 5920 Hingham Dr
- 0 Patterdale Ln
- 8480 Airport Rd
- 8851 Topeka Rd
- 4700 New Kent Hwy
- 4621 New Kent Hwy Unit B
- 5809 Plaster Ln
- 10020 Essex Hills Rd
- 4800 Bailey Branch Ln
- 7200 Amarone Way
- 7241 Amarone Way
- 9382 Angel's Share Dr
- 9468 Angel's Share Dr
- 9496 Angel's Share Dr
- 9564 Angel's Share Dr
- 9463 Angel's Share Dr
- 9381 Angel's Share Dr
- 9557 Angel's Share Dr
- 9199 Angels Share Dr

