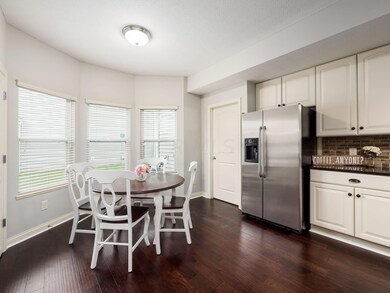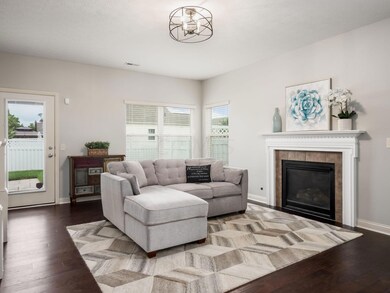
5826 Mcinnis Rd Dublin, OH 43016
Tuttle West NeighborhoodEstimated Value: $419,000 - $434,415
Highlights
- Whirlpool Bathtub
- Great Room
- 2 Car Attached Garage
- Loft
- Fenced Yard
- Patio
About This Home
As of September 2022Nestled in a quiet neighborhood with a park/greenspace right across from the huge covered front patio, this open concept home provides all the space you need! Hardwood flooring throughout the first floor, a cozy fireplace, and spacious great room flow nicely into the kitchen that features granite counters and stainless steel appliances. Working from home/hybrid? Take advantage of the first-floor office with available gigabit internet service! The owner's suite is a sanctuary with dual sinks, a jetted tub, and walk-in closet. Outside offers a great balance of your own private backyard space (6-foot privacy fence), a 2-car attached garage, plus community space that is maintained by the HOA. Close to Tuttle, downtown Hilliard, and Bridge Park, with a grocery store less than a mile away!
Last Agent to Sell the Property
Keller Williams Greater Cols License #2014003850 Listed on: 08/12/2022

Home Details
Home Type
- Single Family
Est. Annual Taxes
- $5,102
Year Built
- Built in 2009
Lot Details
- 5,227 Sq Ft Lot
- Fenced Yard
HOA Fees
- $59 Monthly HOA Fees
Parking
- 2 Car Attached Garage
Home Design
- Slab Foundation
- Vinyl Siding
Interior Spaces
- 2,200 Sq Ft Home
- 2-Story Property
- Gas Log Fireplace
- Insulated Windows
- Great Room
- Loft
- Bonus Room
- Carpet
- Laundry on main level
Kitchen
- Electric Range
- Microwave
- Dishwasher
Bedrooms and Bathrooms
- 3 Bedrooms
- Whirlpool Bathtub
Outdoor Features
- Patio
Utilities
- Forced Air Heating and Cooling System
- Heating System Uses Gas
- Electric Water Heater
Listing and Financial Details
- Assessor Parcel Number 010-282947
Community Details
Overview
- Association fees include lawn care, snow removal
- Association Phone (614) 539-7726
- Omni, Megan Luhrman HOA
- On-Site Maintenance
Recreation
- Park
- Snow Removal
Ownership History
Purchase Details
Home Financials for this Owner
Home Financials are based on the most recent Mortgage that was taken out on this home.Purchase Details
Home Financials for this Owner
Home Financials are based on the most recent Mortgage that was taken out on this home.Purchase Details
Home Financials for this Owner
Home Financials are based on the most recent Mortgage that was taken out on this home.Similar Homes in Dublin, OH
Home Values in the Area
Average Home Value in this Area
Purchase History
| Date | Buyer | Sale Price | Title Company |
|---|---|---|---|
| Miller Melissa | $410,000 | -- | |
| Lee Sheng Chang R | $235,200 | None Available | |
| Schroeder Chad E | $206,600 | Transohio |
Mortgage History
| Date | Status | Borrower | Loan Amount |
|---|---|---|---|
| Open | Miller Melissa | $328,000 | |
| Previous Owner | Lee Sheng-Chang R | $140,000 | |
| Previous Owner | Lee Sheng Chang R | $212,600 | |
| Previous Owner | Schroeder Chade E | $202,842 | |
| Previous Owner | Lee Sheng Chang R | $223,392 | |
| Previous Owner | Schroeder Chad E | $202,842 |
Property History
| Date | Event | Price | Change | Sq Ft Price |
|---|---|---|---|---|
| 09/08/2022 09/08/22 | Sold | $410,000 | +6.5% | $186 / Sq Ft |
| 08/12/2022 08/12/22 | For Sale | $385,000 | +63.7% | $175 / Sq Ft |
| 06/13/2016 06/13/16 | Sold | $235,150 | +4.6% | $107 / Sq Ft |
| 05/14/2016 05/14/16 | Pending | -- | -- | -- |
| 04/22/2016 04/22/16 | For Sale | $224,900 | -- | $102 / Sq Ft |
Tax History Compared to Growth
Tax History
| Year | Tax Paid | Tax Assessment Tax Assessment Total Assessment is a certain percentage of the fair market value that is determined by local assessors to be the total taxable value of land and additions on the property. | Land | Improvement |
|---|---|---|---|---|
| 2024 | $5,382 | $119,920 | $29,410 | $90,510 |
| 2023 | $5,678 | $119,910 | $29,400 | $90,510 |
| 2022 | $5,094 | $91,180 | $19,710 | $71,470 |
| 2021 | $5,102 | $91,180 | $19,710 | $71,470 |
| 2020 | $5,035 | $91,180 | $19,710 | $71,470 |
| 2019 | $4,715 | $72,920 | $15,760 | $57,160 |
| 2018 | $4,607 | $72,920 | $15,760 | $57,160 |
| 2017 | $4,702 | $72,920 | $15,760 | $57,160 |
| 2016 | $4,937 | $70,290 | $18,590 | $51,700 |
| 2015 | $4,227 | $70,290 | $18,590 | $51,700 |
| 2014 | $4,237 | $70,290 | $18,590 | $51,700 |
| 2013 | $213 | $2,415 | $2,415 | $0 |
Agents Affiliated with this Home
-
Amy Balster

Seller's Agent in 2022
Amy Balster
Keller Williams Greater Cols
(614) 286-5523
2 in this area
127 Total Sales
-
Craig Balster

Seller Co-Listing Agent in 2022
Craig Balster
Keller Williams Greater Cols
(614) 599-1372
1 in this area
132 Total Sales
-
Joy Barney

Buyer's Agent in 2022
Joy Barney
KW Classic Properties Realty
(614) 209-6622
1 in this area
66 Total Sales
-
S
Seller's Agent in 2016
Susan Christopher
Keller Williams Greater Cols
Map
Source: Columbus and Central Ohio Regional MLS
MLS Number: 222030307
APN: 010-282947
- 5875 Myrick Rd
- 5621 Lantos Rd
- 5995 Meehan Rd
- 6016 Myrick Rd
- 5761 Trail Creek Dr
- 5442 Goose Falls Dr
- 6067 Hayden Farms Rd
- 5738 Hayden Run Blvd
- 5431 Goose Falls Dr
- 6789 Rings Rd
- 5900 Passage Creek Dr Unit 1806
- 5346 Calypso Cascades Dr
- 5649 Chippewa Falls St
- 5301 Cosgray Rd
- 5292 Estuary Ln
- 5552 Crystal Falls St
- 5343 Mystic Falls Dr
- 5290 Berthold Pass Dr
- 5598 Middle Falls St
- 5629 Middle Falls St
- 5826 Mcinnis Rd
- 5832 Mcinnis Rd
- 5820 Mcinnis Rd Unit 306
- 5820 Mcinnis Rd
- 5838 Mcinnis Rd
- 5719 Ellis Brook Dr
- 5719 Ellis Brook Dr Unit 255
- 5718 Wexler Rd
- 5725 Ellis Brook Dr
- 5702 Ellis Brook Dr
- 5708 Ellis Brook Dr
- 5708 Ellis Brook Dr Unit 258
- 5726 Wexler Rd
- 5714 Ellis Brook Dr
- 5714 Ellis Brook Dr Unit 257
- 5696 Ellis Brook Dr
- 5720 Ellis Brook Dr Unit 256
- 5731 Ellis Brook Dr
- 5690 Ellis Brook Dr
- 5850 Mcinnis Rd






