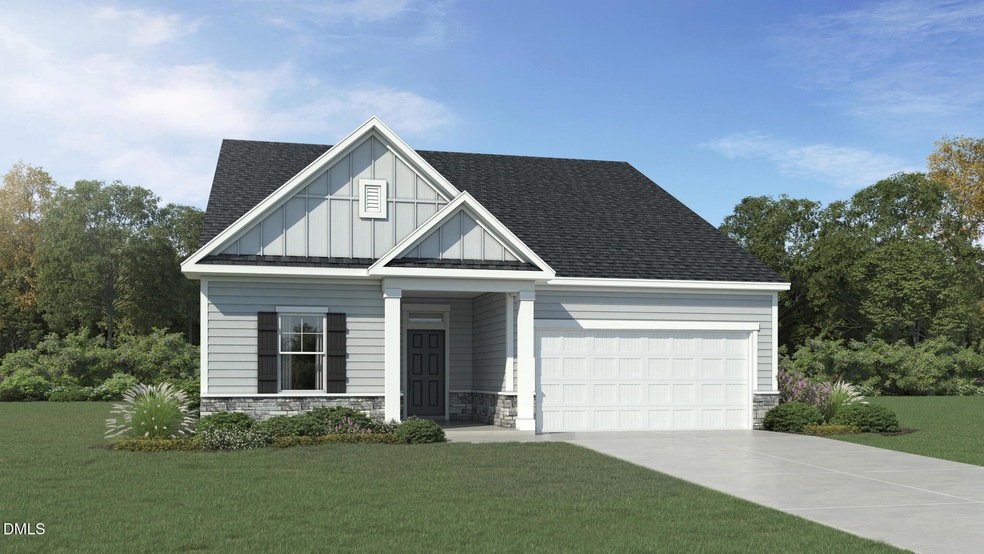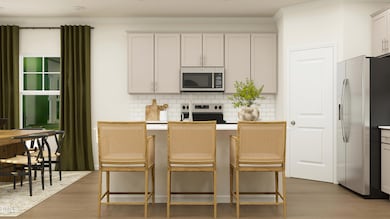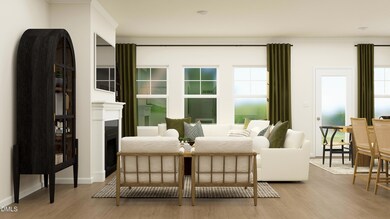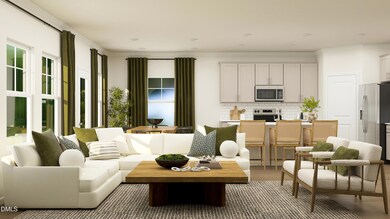PENDING
NEW CONSTRUCTION
Estimated payment $2,435/month
Total Views
720
4
Beds
3
Baths
2,341
Sq Ft
$161
Price per Sq Ft
Highlights
- Remodeled in 2026
- Traditional Architecture
- Bonus Room
- Rock Ridge Elementary School Rated A-
- Main Floor Primary Bedroom
- High Ceiling
About This Home
This new single-story home offers ample space to live and grow with three bedrooms, including a lavish owner's suite in a private rear corner featuring a full bathroom and walk-in closet. Two secondary bedrooms are located near the front of the home off the foyer, leading to an inviting open-concept layout with easy access to a patio for seamless indoor-outdoor living. An optional second floor provides improved versatility with a flexible bonus room and additional bedroom.
Prices, dimensions and features may vary and are subject to change. Photos are for illustrative purposes only.
Home Details
Home Type
- Single Family
Year Built
- Remodeled in 2026
HOA Fees
- $75 Monthly HOA Fees
Parking
- 2 Car Attached Garage
- Front Facing Garage
- Garage Door Opener
- 2 Open Parking Spaces
Home Design
- Home is estimated to be completed on 2/6/26
- Traditional Architecture
- Brick or Stone Mason
- Slab Foundation
- Asphalt Roof
- Vinyl Siding
- Stone
Interior Spaces
- 2,341 Sq Ft Home
- 2-Story Property
- Tray Ceiling
- Smooth Ceilings
- High Ceiling
- Entrance Foyer
- Family Room
- Combination Dining and Living Room
- Bonus Room
- Screened Porch
- Pull Down Stairs to Attic
Kitchen
- Self-Cleaning Convection Oven
- Range
- Microwave
Flooring
- Carpet
- Tile
- Luxury Vinyl Tile
Bedrooms and Bathrooms
- 4 Bedrooms
- Primary Bedroom on Main
- Walk-In Closet
- 3 Full Bathrooms
- Bathtub with Shower
- Shower Only
Laundry
- Laundry on upper level
- Electric Dryer Hookup
Home Security
- Smart Locks
- Fire and Smoke Detector
Outdoor Features
- Saltwater Pool
- Patio
Schools
- John W Jones Elementary School
- Forest Hills Middle School
- James Hunt High School
Utilities
- Cooling System Powered By Gas
- Forced Air Zoned Heating and Cooling System
- Heating System Uses Natural Gas
- Heat Pump System
- Electric Water Heater
- High Speed Internet
- Cable TV Available
Additional Features
- Energy-Efficient Thermostat
- 7,405 Sq Ft Lot
Listing and Financial Details
- Assessor Parcel Number 2783-52-6907.000
Community Details
Overview
- Association fees include storm water maintenance
- Ppm Association, Phone Number (919) 848-4911
- Built by Lennar
- Mill Stone Creek Subdivision, Clark Floorplan
Recreation
- Community Pool
- Trails
Map
Create a Home Valuation Report for This Property
The Home Valuation Report is an in-depth analysis detailing your home's value as well as a comparison with similar homes in the area
Home Values in the Area
Average Home Value in this Area
Property History
| Date | Event | Price | List to Sale | Price per Sq Ft |
|---|---|---|---|---|
| 09/27/2025 09/27/25 | Pending | -- | -- | -- |
| 09/16/2025 09/16/25 | For Sale | $376,435 | -- | $161 / Sq Ft |
Source: Doorify MLS
Source: Doorify MLS
MLS Number: 10122100
Nearby Homes
- 5809 Millstone Way
- 5822 Millstone Way
- 5818 Millstone Way
- 5812 Millstone Way
- 5811 Millstone Way
- 5815 Millstone Way
- 5808 Millstone Way
- 5810 Millstone Way
- 5817 Millstone Way
- 5823 Millstone Way
- 5825 Millstone Way
- 5813 Millstone Way
- 5823 Millstone Way W
- Morgan Plan at Mill Stone Creek - Carolina Collection
- 5817 Millstone Way W
- 5825 Millstone Way W
- 5809 Millstone Way W
- Brunswick III Plan at Mill Stone Creek - Carolina Collection
- Chadwick Plan at Mill Stone Creek - Carolina Collection
- 5811 Millstone Way W







