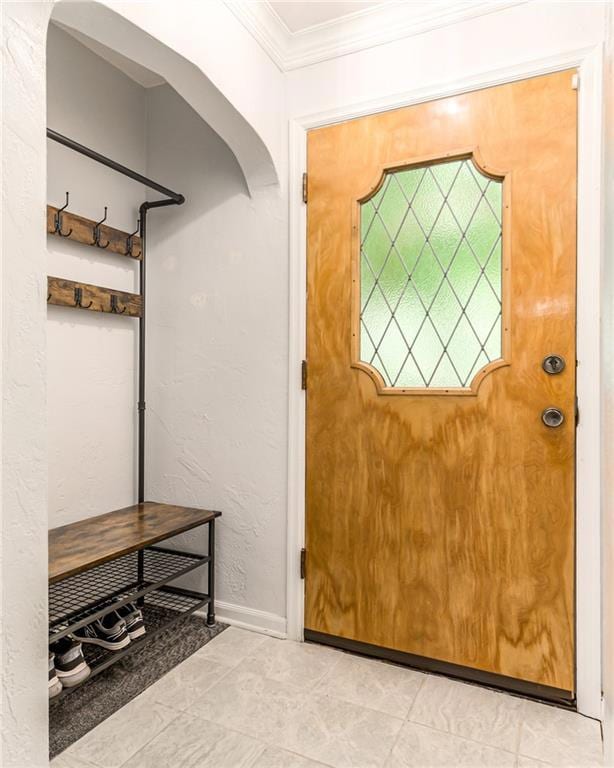
5826 Walmer St Mission, KS 66202
Estimated payment $2,520/month
Highlights
- Popular Property
- Deck
- Main Floor Primary Bedroom
- Cape Cod Architecture
- Wood Flooring
- No HOA
About This Home
Beautiful brick home just steps from Johnson Drive. Enjoy this terrific home with 4 full bedrooms and two full bathrooms! 2 bedrooms and 1 bath each on the 1st & 2nd floor. Living room includes fireplace & gleaming hardwoods. Breezeway was finished to add extra multi-purpose space, currently used as a music room. Updated kitchen with access to a wonderful deck & large backyard. Main floor laundry, fresh paint throughout, hardwood floors & new carpet runner on the staircase. Steps from all the new stores & amenities along the revitalized Johnson Drive. Nothing left to do but move in. Professional photos done soon.
Last Listed By
KW KANSAS CITY METRO Brokerage Phone: 913-669-9464 License #1999131982 Listed on: 05/24/2025

Home Details
Home Type
- Single Family
Est. Annual Taxes
- $4,766
Year Built
- Built in 1946
Lot Details
- 10,050 Sq Ft Lot
- Lot Dimensions are 75x134
Parking
- 1 Car Attached Garage
- Front Facing Garage
Home Design
- Cape Cod Architecture
- Traditional Architecture
- Composition Roof
- Vinyl Siding
Interior Spaces
- 1,898 Sq Ft Home
- Ceiling Fan
- Fireplace With Gas Starter
- Living Room with Fireplace
- Formal Dining Room
Kitchen
- Breakfast Room
- Built-In Electric Oven
- Dishwasher
- Wood Stained Kitchen Cabinets
Flooring
- Wood
- Carpet
- Ceramic Tile
Bedrooms and Bathrooms
- 4 Bedrooms
- Primary Bedroom on Main
- Walk-In Closet
- 2 Full Bathrooms
- Bathtub with Shower
Laundry
- Laundry Room
- Laundry on main level
Basement
- Basement Fills Entire Space Under The House
- Stone or Rock in Basement
Schools
- Rushton Elementary School
- Sm North High School
Utilities
- Window Unit Cooling System
- Forced Air Heating and Cooling System
Additional Features
- Deck
- City Lot
Community Details
- No Home Owners Association
- Crossland View Subdivision
Listing and Financial Details
- Exclusions: Frpl,wall htr, window ac
- Assessor Parcel Number KP10500001 0017A
- $0 special tax assessment
Map
Home Values in the Area
Average Home Value in this Area
Tax History
| Year | Tax Paid | Tax Assessment Tax Assessment Total Assessment is a certain percentage of the fair market value that is determined by local assessors to be the total taxable value of land and additions on the property. | Land | Improvement |
|---|---|---|---|---|
| 2024 | $4,766 | $38,813 | $8,516 | $30,297 |
| 2023 | $4,664 | $37,340 | $7,737 | $29,603 |
| 2022 | $4,370 | $35,443 | $7,031 | $28,412 |
| 2021 | $4,069 | $31,188 | $5,864 | $25,324 |
| 2020 | $3,999 | $30,107 | $5,098 | $25,009 |
| 2019 | $3,889 | $29,095 | $3,396 | $25,699 |
| 2018 | $3,014 | $25,680 | $3,396 | $22,284 |
| 2017 | $3,151 | $22,299 | $3,396 | $18,903 |
| 2016 | $2,912 | $20,102 | $3,396 | $16,706 |
| 2015 | $2,512 | $16,928 | $3,396 | $13,532 |
| 2013 | -- | $16,443 | $3,396 | $13,047 |
Purchase History
| Date | Type | Sale Price | Title Company |
|---|---|---|---|
| Warranty Deed | -- | Continental Title | |
| Warranty Deed | -- | Chicago Title |
Mortgage History
| Date | Status | Loan Amount | Loan Type |
|---|---|---|---|
| Open | $204,000 | New Conventional | |
| Closed | $204,000 | New Conventional | |
| Previous Owner | $136,000 | New Conventional |
Similar Homes in Mission, KS
Source: Heartland MLS
MLS Number: 2551737
APN: KP10500001-0017A
- 5527 Glenwood St
- 5808 Floyd St
- 6116 W 61st Terrace
- 5824 Marty St
- 6018 Outlook St
- 5608 Outlook St
- 5739 Reeds Rd
- 6115 W 54th St
- 6013 Reeds Rd
- 5629 Maple St
- 5405 Woodson Rd
- 5509 Reeds Rd
- 6025 Nall Ave
- 6611 Florence St
- 6615 Florence St
- 5333 Outlook St
- 7618 W 59th Terrace Unit 310
- 7619 Johnson Dr
- 6614 Florence St
- 6610 Florence St






