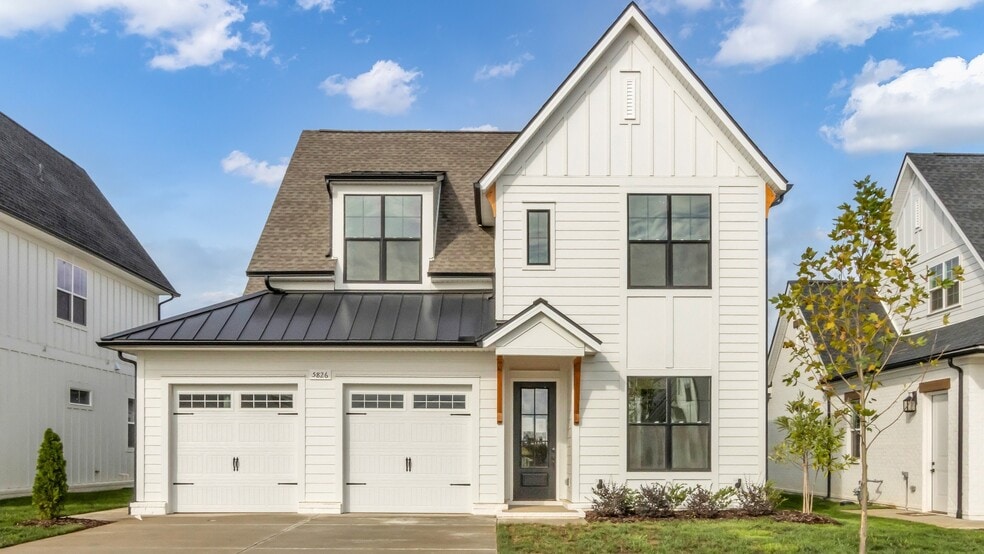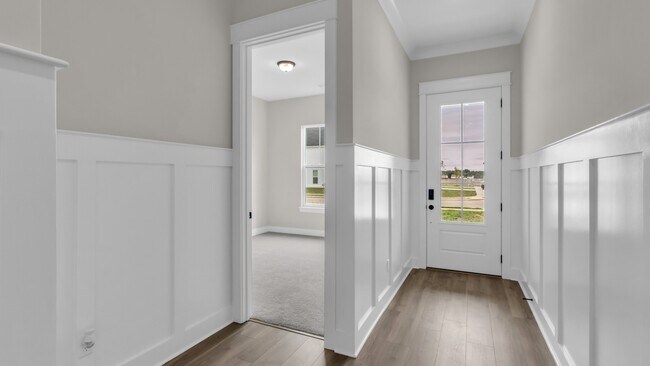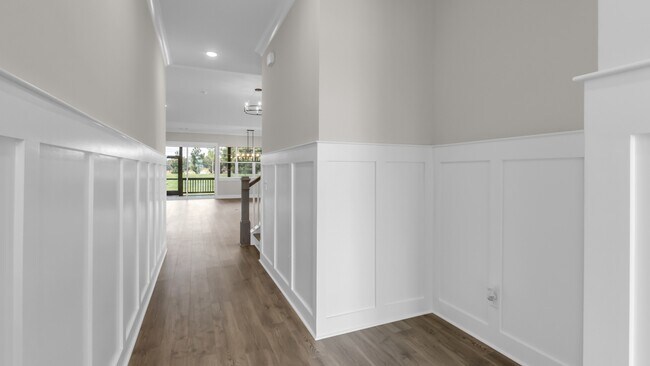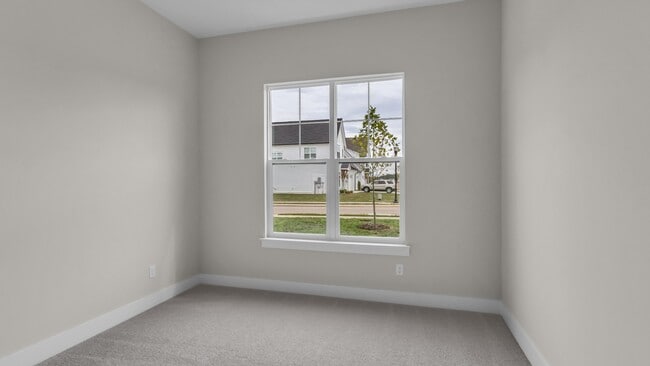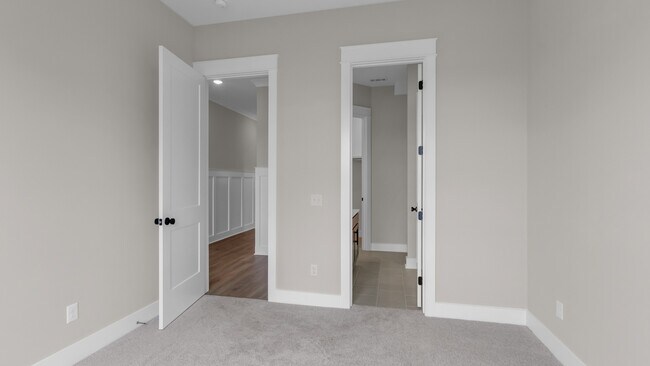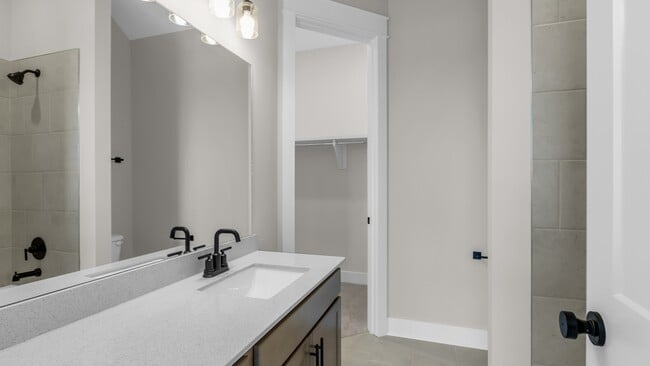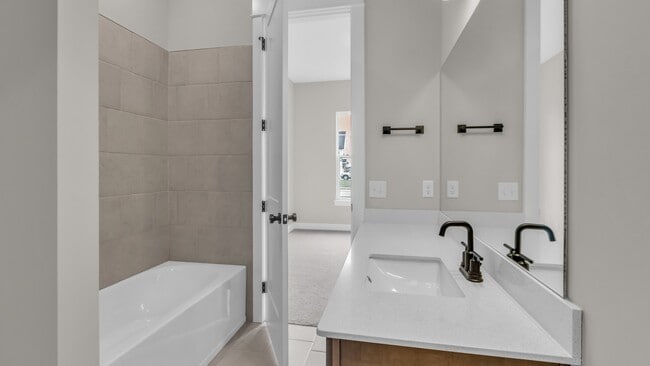
NEW CONSTRUCTION
$20K PRICE DROP
AVAILABLE
Estimated payment $4,389/month
Total Views
2,282
4
Beds
3.5
Baths
--
Sq Ft
--
Price per Sq Ft
Highlights
- Fitness Center
- New Construction
- Views Throughout Community
- Brown's Chapel Elementary School Rated A-
- Clubhouse
- No HOA
About This Home
This stunning 4 bedroom, 3.5 bathroom PIPER PLAN offers a perfect blend of elegance, comfort, and functionality, nestled in the highly sought after neighborhood of Shelton Square. The Sanctuary at Shelton Square boasts resort like amenities including Manor house, fitness area, pools, walking trails, parks, basketball court and dog park.
Builder Incentives
With DRB Homes, the path to a new home is easier than ever. Quick move-in homes are available now with special savings—making home ownership this year both attainable and rewarding.
Sales Office
Hours
| Monday |
10:00 AM - 5:00 PM
|
| Tuesday |
10:00 AM - 5:00 PM
|
| Wednesday |
10:00 AM - 5:00 PM
|
| Thursday |
10:00 AM - 5:00 PM
|
| Friday |
10:00 AM - 5:00 PM
|
| Saturday |
10:00 AM - 5:00 PM
|
| Sunday |
12:00 PM - 5:00 PM
|
Office Address
5762 Willoughby Way
Murfreesboro, TN 37129
Driving Directions
Home Details
Home Type
- Single Family
Parking
- 2 Car Garage
Home Design
- New Construction
Interior Spaces
- 2-Story Property
Bedrooms and Bathrooms
- 4 Bedrooms
Community Details
Overview
- No Home Owners Association
- Views Throughout Community
Amenities
- Clubhouse
- Amenity Center
Recreation
- Community Basketball Court
- Community Playground
- Fitness Center
- Lap or Exercise Community Pool
- Park
- Dog Park
- Event Lawn
- Trails
Map
Other Move In Ready Homes in Shelton Square
About the Builder
DRB Homes brings decades of industry expertise to every home it builds, offering a personalized experience tailored to each homeowner’s unique needs. Understanding that no two homebuilding journeys are the same, DRB Homes empowers buyers to customize their living spaces, starting with a diverse portfolio of popular floor plans available in communities across the region.
Backed by the strength of the DRB Group—a dynamic organization encompassing two residential builder brands, a title company, and a development services branch—DRB Homes benefits from a full spectrum of resources. The DRB Group provides entitlement, development, and construction services across 14 states, 19 regions, and 35 markets, stretching from the East Coast to Arizona, Colorado, Texas, and beyond.
With an award-winning team and a commitment to quality, DRB Homes continues to set the standard for excellence in residential construction.
Nearby Homes
- Shelton Square - The Sanctuary
- Shelton Square
- Shelton Square
- Shelton Square
- Shelton Square
- Shelton Square
- 0 Burnt Knob Rd
- Smith Farms
- 3033 Asbury Rd
- 4136 Shores Rd
- Masonbrooke
- 4087 Hord Rd
- 5435 Little Hope Rd
- 400 Brinkley Rd
- Melton Estates
- Sycamore Grove
- Sycamore Grove
- Sycamore Grove
- The Courtyards at Franklin Road
- Brewer Point
