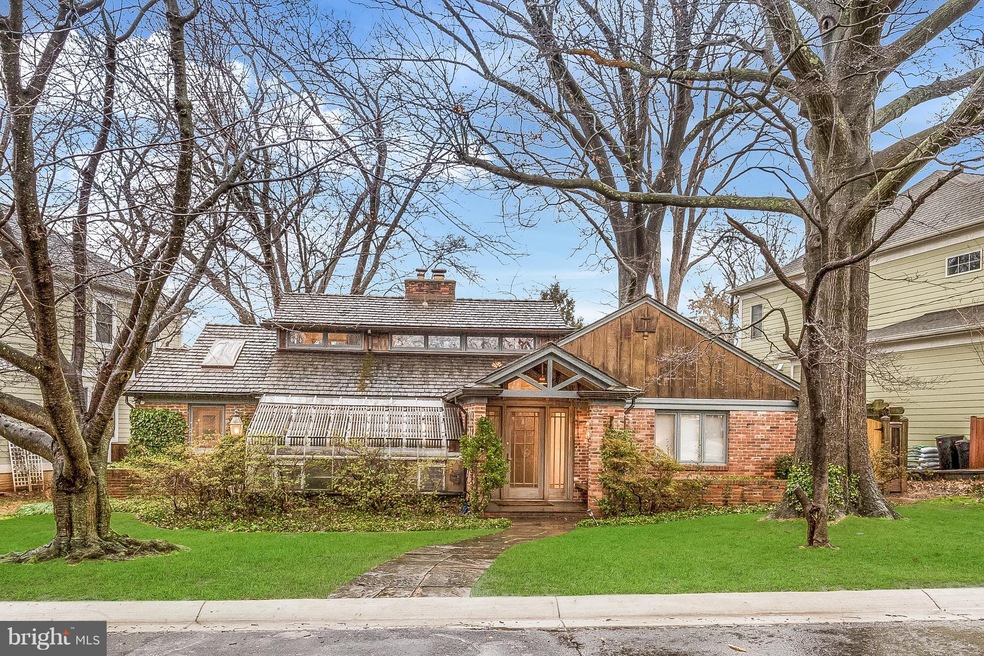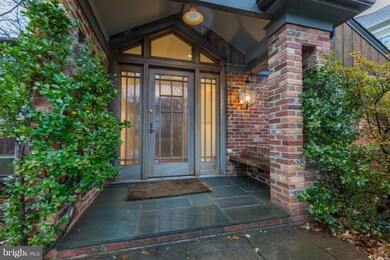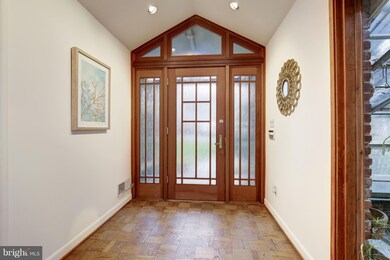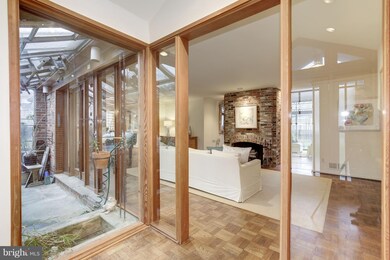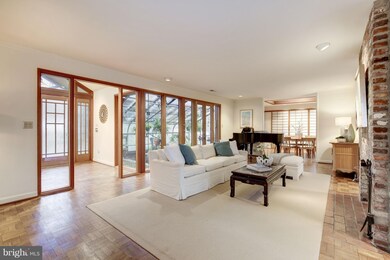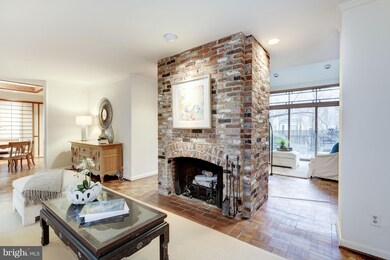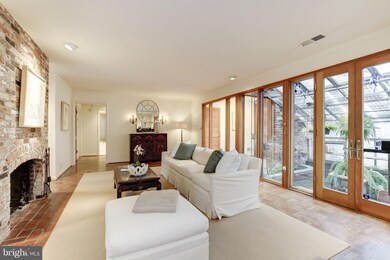
5827 Conway Rd Bethesda, MD 20817
Wyngate NeighborhoodHighlights
- Gourmet Kitchen
- Open Floorplan
- Wood Flooring
- Wyngate Elementary School Rated A
- Vaulted Ceiling
- Main Floor Bedroom
About This Home
As of March 2019Possibly the most interesting house you've seen in Bethesda in a long time! This delightful California-style cottage offers open living space, dramatic lines and walls of glass everywhere that invite the outdoors in! Exposed brick, ironwork and built-ins create a zen-like ambiance, and the floor-to-ceiling windows allow natural light to saturate every corner of the interior. Enhanced by front-to-back sight lines the home offers an inviting living room with a dual-sided brick fireplace, a dining room with Shoji screen accents, and a kitchen with glass cabinets and a table space. The kitchen leads to a lovely family room, featuring built-ins, an office area and a full wall of floor-to-ceiling windows overlooking mature gardens. The main level features two bedrooms and two full baths, including an owner's suite with a window wall and dramatic architectural appointments. The spiral staircase leads to a home office/library, a renovated full bath and another bedroom. The indoors and outdoors are seamlessly blended into the fabric of this home, crafting a one-of-a-kind environment for casual living. It is located close to major commuting corridors , excellent public and private schools, and all of the amenities of downtown Bethesda. For the Bethesda buyer with a penchant for mid-century modern style, this is it!
Home Details
Home Type
- Single Family
Est. Annual Taxes
- $7,925
Year Built
- Built in 1950
Lot Details
- 7,706 Sq Ft Lot
- Property is in very good condition
- Property is zoned R60
Parking
- On-Street Parking
Home Design
- Cottage
- Brick Exterior Construction
Interior Spaces
- 1,718 Sq Ft Home
- Property has 2 Levels
- Open Floorplan
- Beamed Ceilings
- Brick Wall or Ceiling
- Vaulted Ceiling
- Ceiling Fan
- Skylights
- 1 Fireplace
- Green House Windows
- Family Room Off Kitchen
- Formal Dining Room
- Wood Flooring
- Garden Views
Kitchen
- Gourmet Kitchen
- Breakfast Area or Nook
- Electric Oven or Range
- Dishwasher
- Disposal
Bedrooms and Bathrooms
Laundry
- Laundry on main level
- Electric Dryer
- Washer
Schools
- Wyngate Elementary School
- North Bethesda Middle School
- Walter Johnson High School
Utilities
- 90% Forced Air Heating and Cooling System
Community Details
- No Home Owners Association
- Alta Vista Terrace Subdivision
Listing and Financial Details
- Tax Lot 24
- Assessor Parcel Number 160700679998
Ownership History
Purchase Details
Home Financials for this Owner
Home Financials are based on the most recent Mortgage that was taken out on this home.Similar Homes in Bethesda, MD
Home Values in the Area
Average Home Value in this Area
Purchase History
| Date | Type | Sale Price | Title Company |
|---|---|---|---|
| Deed | $772,500 | Village Settlements Inc |
Mortgage History
| Date | Status | Loan Amount | Loan Type |
|---|---|---|---|
| Open | $235,000 | Credit Line Revolving | |
| Open | $635,000 | New Conventional | |
| Closed | $654,000 | New Conventional |
Property History
| Date | Event | Price | Change | Sq Ft Price |
|---|---|---|---|---|
| 12/28/2023 12/28/23 | Rented | $3,995 | 0.0% | -- |
| 12/14/2023 12/14/23 | Price Changed | $3,995 | -11.1% | $1 / Sq Ft |
| 11/28/2023 11/28/23 | Price Changed | $4,495 | -4.4% | $2 / Sq Ft |
| 11/14/2023 11/14/23 | Price Changed | $4,700 | -4.1% | $2 / Sq Ft |
| 10/21/2023 10/21/23 | For Rent | $4,900 | 0.0% | -- |
| 03/27/2019 03/27/19 | Sold | $772,500 | -9.1% | $450 / Sq Ft |
| 02/20/2019 02/20/19 | Pending | -- | -- | -- |
| 01/29/2019 01/29/19 | For Sale | $849,900 | -- | $495 / Sq Ft |
Tax History Compared to Growth
Tax History
| Year | Tax Paid | Tax Assessment Tax Assessment Total Assessment is a certain percentage of the fair market value that is determined by local assessors to be the total taxable value of land and additions on the property. | Land | Improvement |
|---|---|---|---|---|
| 2024 | $9,344 | $748,200 | $540,700 | $207,500 |
| 2023 | $8,372 | $725,667 | $0 | $0 |
| 2022 | $7,720 | $703,133 | $0 | $0 |
| 2021 | $14,807 | $680,600 | $514,900 | $165,700 |
| 2020 | $7,343 | $678,100 | $0 | $0 |
| 2019 | $7,279 | $675,600 | $0 | $0 |
| 2018 | $7,233 | $673,100 | $490,500 | $182,600 |
| 2017 | $7,063 | $653,333 | $0 | $0 |
| 2016 | -- | $633,567 | $0 | $0 |
| 2015 | $5,467 | $613,800 | $0 | $0 |
| 2014 | $5,467 | $587,100 | $0 | $0 |
Agents Affiliated with this Home
-
Dean Noah

Seller's Agent in 2023
Dean Noah
Noahs' Preferred Properties Mgt Co.
(301) 258-9100
1 Total Sale
-
Brad Rozansky

Seller's Agent in 2019
Brad Rozansky
Compass
(301) 656-7700
1 in this area
85 Total Sales
-
Meg Percesepe

Buyer's Agent in 2019
Meg Percesepe
Washington Fine Properties
(240) 441-8434
132 Total Sales
Map
Source: Bright MLS
MLS Number: MDMC533086
APN: 07-00679998
- 5814 Johnson Ave
- 9309 Old Georgetown Rd
- 5902 Walton Rd
- 5912 Johnson Ave
- 9504 Old Georgetown Rd
- 5917 Wilmett Rd
- 5345 Camberley Ave
- 9019 Lindale Dr
- 9404 Spruce Tree Cir
- 8916 Oneida Ln
- 6008 Melvern Dr
- 5501 Spruce Tree Ave
- 8908 Mohawk Ln
- 9541 Wildoak Dr
- 5904 Greentree Rd
- 5823 Folkstone Rd
- 8904 Grant St
- 9424 Bulls Run Pkwy Unit PKW
- 9504 Kingsley Ave
- 5420 Linden Ct
