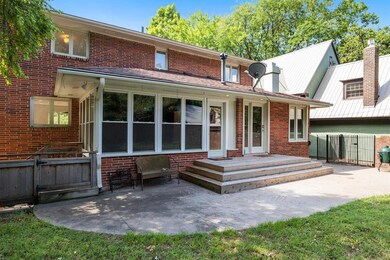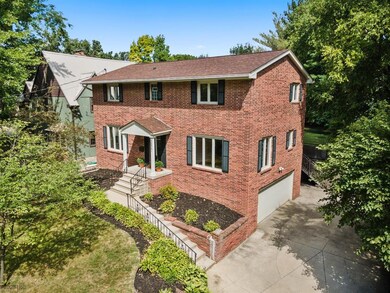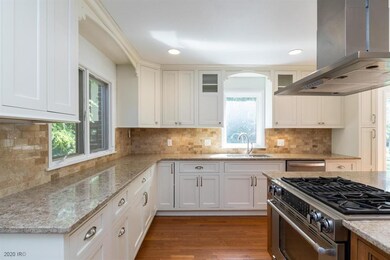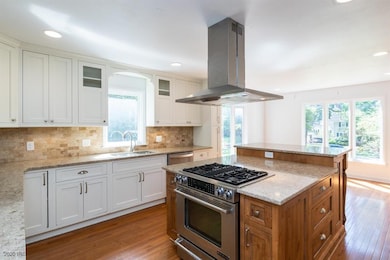
5827 N Waterbury Rd Des Moines, IA 50312
Waterbury NeighborhoodEstimated Value: $513,249 - $568,000
Highlights
- Colonial Architecture
- Sun or Florida Room
- Eat-In Kitchen
- Wood Flooring
- No HOA
- Home Security System
About This Home
As of January 2021Waterbury home w/ tons of natural light & many updates to share. New kitchen w/ Minnesota Cabinets & Stone Shop provided the granite counters. Island seating plus eat-in kitchen, 4 burner gas range w/ hood vent. Master bathroom includes 2 large closets and remodeled master bathroom w/ custom double sink vanity & dual shower heads. Hardwood floors. Newer roof w/in last 6 years, wiring updated w/ kitchen and bathroom renovations. 3 season porch w/ new windows. This home offers updates in a historic neighborhood w/ sidewalks & easy access to bike trail on paved easement just a few blocks away.
Home Details
Home Type
- Single Family
Year Built
- Built in 1964
Lot Details
- 0.32 Acre Lot
- Lot Dimensions are 70x196
- Partially Fenced Property
- Chain Link Fence
Home Design
- Colonial Architecture
- Brick Exterior Construction
- Block Foundation
- Asphalt Shingled Roof
Interior Spaces
- 2,230 Sq Ft Home
- 2-Story Property
- Gas Log Fireplace
- Family Room Downstairs
- Sun or Florida Room
- Home Security System
Kitchen
- Eat-In Kitchen
- Stove
- Microwave
- Dishwasher
Flooring
- Wood
- Tile
Bedrooms and Bathrooms
- 3 Bedrooms
Laundry
- Dryer
- Washer
Parking
- 2 Car Attached Garage
- Driveway
Utilities
- Forced Air Heating and Cooling System
Community Details
- No Home Owners Association
Listing and Financial Details
- Assessor Parcel Number 09006961000000
Ownership History
Purchase Details
Home Financials for this Owner
Home Financials are based on the most recent Mortgage that was taken out on this home.Purchase Details
Home Financials for this Owner
Home Financials are based on the most recent Mortgage that was taken out on this home.Similar Homes in Des Moines, IA
Home Values in the Area
Average Home Value in this Area
Purchase History
| Date | Buyer | Sale Price | Title Company |
|---|---|---|---|
| Calderon Anna K B | $415,000 | None Available | |
| Bartlam Elizabeth | $370,000 | None Available |
Mortgage History
| Date | Status | Borrower | Loan Amount |
|---|---|---|---|
| Open | Calderon Anna K B | $394,250 | |
| Previous Owner | Bartlam Matthew | $86,000 | |
| Previous Owner | Bartlam Elizabeth | $46,000 | |
| Previous Owner | Bartlam Matthew | $45,000 | |
| Previous Owner | Bartlam Matthew | $360,000 | |
| Previous Owner | Bartlam Elizabeth | $295,000 |
Property History
| Date | Event | Price | Change | Sq Ft Price |
|---|---|---|---|---|
| 01/15/2021 01/15/21 | Sold | $415,000 | -11.5% | $186 / Sq Ft |
| 01/15/2021 01/15/21 | Pending | -- | -- | -- |
| 08/19/2020 08/19/20 | For Sale | $469,000 | -- | $210 / Sq Ft |
Tax History Compared to Growth
Tax History
| Year | Tax Paid | Tax Assessment Tax Assessment Total Assessment is a certain percentage of the fair market value that is determined by local assessors to be the total taxable value of land and additions on the property. | Land | Improvement |
|---|---|---|---|---|
| 2024 | $9,696 | $503,300 | $84,600 | $418,700 |
| 2023 | $9,596 | $503,300 | $84,600 | $418,700 |
| 2022 | $9,520 | $416,000 | $71,800 | $344,200 |
| 2021 | $10,546 | $416,000 | $71,800 | $344,200 |
| 2020 | $10,956 | $422,600 | $64,200 | $358,400 |
| 2019 | $10,554 | $422,600 | $64,200 | $358,400 |
| 2018 | $10,446 | $392,700 | $57,500 | $335,200 |
| 2017 | $9,536 | $392,700 | $57,500 | $335,200 |
| 2016 | $9,292 | $352,600 | $51,000 | $301,600 |
| 2015 | $9,292 | $352,600 | $51,000 | $301,600 |
| 2014 | $8,672 | $347,600 | $49,400 | $298,200 |
Agents Affiliated with this Home
-
Sara Gaskell

Seller's Agent in 2021
Sara Gaskell
Iowa Realty Mills Crossing
(515) 350-4799
7 in this area
78 Total Sales
-
Julie Young

Buyer's Agent in 2021
Julie Young
RE/MAX
(515) 554-0327
1 in this area
54 Total Sales
Map
Source: Des Moines Area Association of REALTORS®
MLS Number: 612272
APN: 090-06961000000
- 5841 Waterbury Cir
- 5838 Harwood Dr
- 5804 Harwood Dr
- 5701 Waterbury Cir
- 6015 Waterbury Cir
- 693 61st St
- 5821 Waterbury Rd
- 5800 Pleasant Dr
- 5502 Ingersoll Ave
- 5740 Walnut Hill Ave
- 5420 Ingersoll Ave
- 5808 Chamberlain Dr
- 655 64th St
- 5617 Grand Ave
- 5322 Ingersoll Ave Unit B5
- 6420 Center St
- 316 58th Place
- 6445 Center St
- 308 58th St
- 245 58th St
- 5827 N Waterbury Rd
- 5831 N Waterbury Rd
- 5817 N Waterbury Rd
- 5826 Woodland Rd
- 5820 Woodland Rd
- 667 59th St
- 5809 N Waterbury Rd
- 5816 Woodland Rd
- 5822 N Waterbury Rd
- 5816 N Waterbury Rd
- 654 59th St
- 660 59th St
- 5828 N Waterbury Rd
- 5812 Woodland Rd
- 5909 N Waterbury Rd
- 5812 N Waterbury Rd
- 664 59th St
- 5803 N Waterbury Rd
- 5804 Woodland Rd
- 670 59th St






