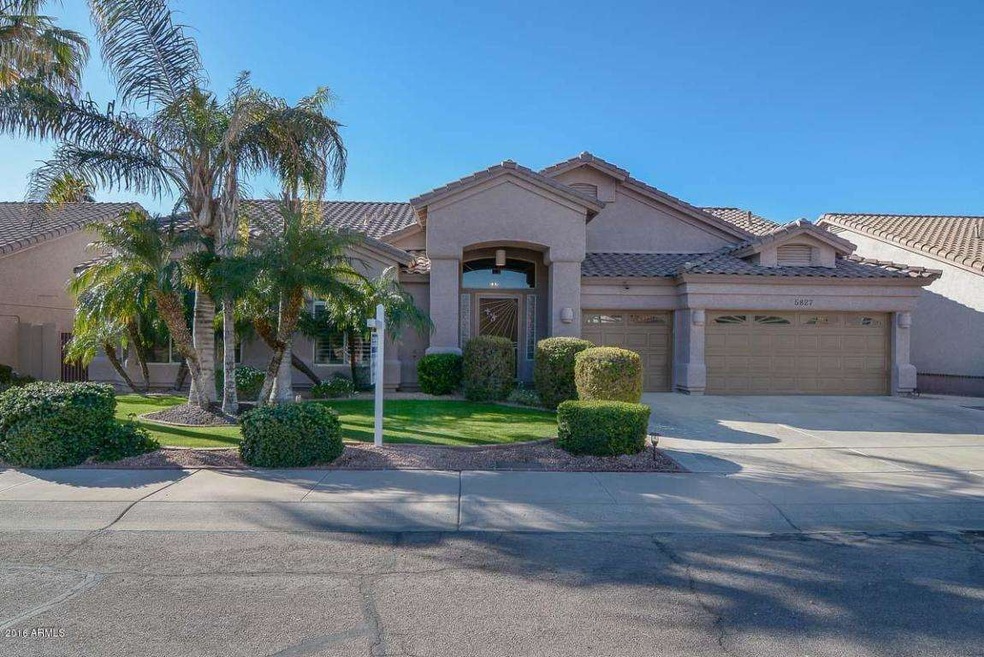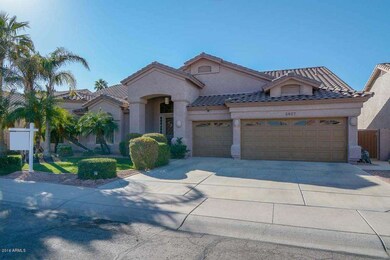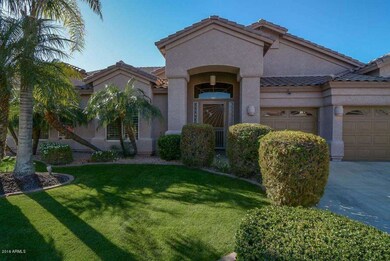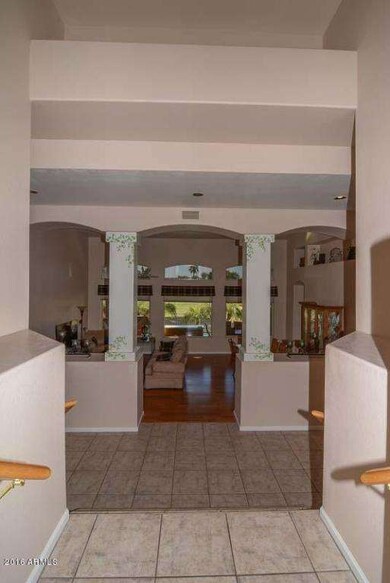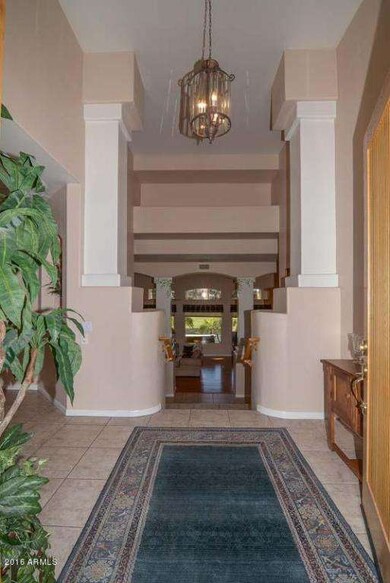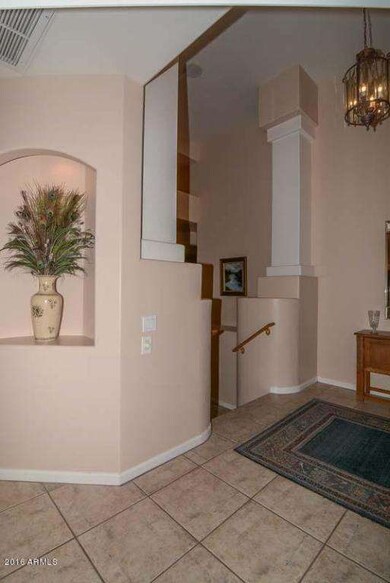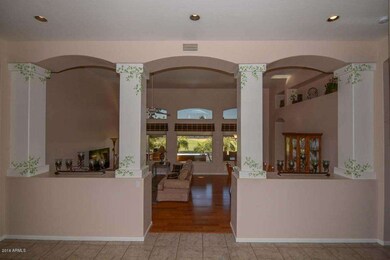
5827 W Abraham Ln Glendale, AZ 85308
Arrowhead NeighborhoodHighlights
- On Golf Course
- Play Pool
- Wood Flooring
- Legend Springs Elementary School Rated A
- Vaulted Ceiling
- Covered patio or porch
About This Home
As of September 2017Desirable home in this sought-after neighborhood overlooking Arrowhead Legends Golf Course. Dramatic entry foyer looks out past the living area to golf course views. Home has a terraced design to take advantage of this split bedroom plan. Entry level has office, two bedrooms and full bath. A short 7 steps down to the main level with living room, dining, master and large eat-in kitchen that opens to the spacious family room; all on the pool/patio level. Family room has fireplace, 14' ceilings, plantation shutters and French doors to the patio. Dream kitchen with gas cook top, double ovens, ample cabinet storage and counter space. Island with breakfast bar ideal for entertaining. Master bedroom has private exit to patio and sparkling pebble finish pool & spa. **MORE** Large walk-in closet, separate tub and shower plus double vanity. Full-length patio with electric operated drop-down shades. Close to shopping, dining, schools, Thunderbird Park and much more. **Existing Home Warranty transferable to buyer** Must see this home to appreciate all the amenities!
Last Agent to Sell the Property
HomeSmart License #BR014775000 Listed on: 03/11/2016

Home Details
Home Type
- Single Family
Est. Annual Taxes
- $4,036
Year Built
- Built in 1998
Lot Details
- 7,364 Sq Ft Lot
- On Golf Course
- Wrought Iron Fence
- Grass Covered Lot
Parking
- 3 Car Direct Access Garage
- Garage Door Opener
Home Design
- Wood Frame Construction
- Tile Roof
- Concrete Roof
- Stucco
Interior Spaces
- 3,003 Sq Ft Home
- 1-Story Property
- Vaulted Ceiling
- Double Pane Windows
- Mechanical Sun Shade
- Family Room with Fireplace
Kitchen
- Eat-In Kitchen
- Breakfast Bar
- Gas Cooktop
- Built-In Microwave
- Dishwasher
- Kitchen Island
Flooring
- Wood
- Carpet
- Tile
Bedrooms and Bathrooms
- 4 Bedrooms
- Walk-In Closet
- Primary Bathroom is a Full Bathroom
- 2.5 Bathrooms
- Dual Vanity Sinks in Primary Bathroom
- Bathtub With Separate Shower Stall
Laundry
- Laundry in unit
- Dryer
- Washer
Pool
- Play Pool
- Above Ground Spa
Outdoor Features
- Covered patio or porch
Schools
- Legend Springs Elementary School
- Hillcrest Middle School
- Mountain Ridge High School
Utilities
- Refrigerated Cooling System
- Heating System Uses Natural Gas
Listing and Financial Details
- Home warranty included in the sale of the property
- Tax Lot 197
- Assessor Parcel Number 200-23-651
Community Details
Overview
- Property has a Home Owners Association
- Arrowhead Lakes Asso Association
- Arrowhead Lakes 1 Replat Lt 1 204 A H J N P R Subdivision
Recreation
- Golf Course Community
Ownership History
Purchase Details
Home Financials for this Owner
Home Financials are based on the most recent Mortgage that was taken out on this home.Purchase Details
Home Financials for this Owner
Home Financials are based on the most recent Mortgage that was taken out on this home.Purchase Details
Home Financials for this Owner
Home Financials are based on the most recent Mortgage that was taken out on this home.Purchase Details
Home Financials for this Owner
Home Financials are based on the most recent Mortgage that was taken out on this home.Purchase Details
Home Financials for this Owner
Home Financials are based on the most recent Mortgage that was taken out on this home.Purchase Details
Similar Homes in Glendale, AZ
Home Values in the Area
Average Home Value in this Area
Purchase History
| Date | Type | Sale Price | Title Company |
|---|---|---|---|
| Warranty Deed | $453,000 | First American Title Insuran | |
| Warranty Deed | $435,000 | American Title Svc Agency Ll | |
| Cash Sale Deed | $402,000 | First Arizona Title Agency | |
| Warranty Deed | $335,000 | Capital Title Agency | |
| Warranty Deed | $279,000 | Fidelity Title | |
| Quit Claim Deed | -- | Fidelity Title | |
| Cash Sale Deed | $78,000 | Lawyers Title Of Arizona Inc |
Mortgage History
| Date | Status | Loan Amount | Loan Type |
|---|---|---|---|
| Open | $110,000 | New Conventional | |
| Previous Owner | $413,250 | New Conventional | |
| Previous Owner | $168,000 | Unknown | |
| Previous Owner | $181,000 | Unknown | |
| Previous Owner | $185,000 | New Conventional | |
| Previous Owner | $233,440 | New Conventional |
Property History
| Date | Event | Price | Change | Sq Ft Price |
|---|---|---|---|---|
| 12/01/2017 12/01/17 | Rented | $2,400 | -3.8% | -- |
| 11/30/2017 11/30/17 | Under Contract | -- | -- | -- |
| 10/05/2017 10/05/17 | For Rent | $2,495 | 0.0% | -- |
| 09/14/2017 09/14/17 | Sold | $453,000 | -3.6% | $151 / Sq Ft |
| 08/19/2017 08/19/17 | Pending | -- | -- | -- |
| 07/24/2017 07/24/17 | Price Changed | $470,000 | -1.1% | $157 / Sq Ft |
| 06/14/2017 06/14/17 | Price Changed | $475,000 | -1.0% | $158 / Sq Ft |
| 05/26/2017 05/26/17 | Price Changed | $479,900 | -1.1% | $160 / Sq Ft |
| 05/04/2017 05/04/17 | Price Changed | $485,000 | -2.6% | $162 / Sq Ft |
| 04/23/2017 04/23/17 | For Sale | $498,000 | +14.5% | $166 / Sq Ft |
| 05/02/2016 05/02/16 | Sold | $435,000 | 0.0% | $145 / Sq Ft |
| 03/11/2016 03/11/16 | For Sale | $435,000 | +8.2% | $145 / Sq Ft |
| 07/01/2014 07/01/14 | Sold | $402,000 | -4.5% | $134 / Sq Ft |
| 05/17/2014 05/17/14 | Pending | -- | -- | -- |
| 04/09/2014 04/09/14 | For Sale | $421,000 | -- | $140 / Sq Ft |
Tax History Compared to Growth
Tax History
| Year | Tax Paid | Tax Assessment Tax Assessment Total Assessment is a certain percentage of the fair market value that is determined by local assessors to be the total taxable value of land and additions on the property. | Land | Improvement |
|---|---|---|---|---|
| 2025 | $4,223 | $49,374 | -- | -- |
| 2024 | $4,679 | $47,023 | -- | -- |
| 2023 | $4,679 | $56,580 | $11,310 | $45,270 |
| 2022 | $4,565 | $43,420 | $8,680 | $34,740 |
| 2021 | $4,720 | $40,620 | $8,120 | $32,500 |
| 2020 | $4,855 | $40,230 | $8,040 | $32,190 |
| 2019 | $5,238 | $42,350 | $8,470 | $33,880 |
| 2018 | $5,398 | $42,980 | $8,590 | $34,390 |
| 2017 | $4,656 | $41,960 | $8,390 | $33,570 |
| 2016 | $4,411 | $41,360 | $8,270 | $33,090 |
| 2015 | $4,036 | $41,400 | $8,280 | $33,120 |
Agents Affiliated with this Home
-
Tabor Swallows-Vinck

Seller's Agent in 2017
Tabor Swallows-Vinck
Swallows & Associates Realty
(602) 568-8000
9 in this area
141 Total Sales
-
Linda Booker

Seller's Agent in 2017
Linda Booker
Delex Realty
(602) 350-0727
26 in this area
93 Total Sales
-
H. Reginald Sanchez

Seller's Agent in 2016
H. Reginald Sanchez
HomeSmart
(602) 577-9056
3 Total Sales
-

Seller's Agent in 2014
Richard Johnson
RE/MAX
-
Sandra Lena

Seller Co-Listing Agent in 2014
Sandra Lena
Home Realty
(602) 616-2166
12 Total Sales
Map
Source: Arizona Regional Multiple Listing Service (ARMLS)
MLS Number: 5411675
APN: 200-23-651
- 5959 W Lone Cactus Dr
- 21474 N 56th Ave
- 20709 N 59th Dr
- 5951 W Irma Ln
- 21538 N 59th Ln
- 20718 N 58th Dr
- 21614 N 59th Ln
- 21663 N 57th Ave
- 20906 N 56th Dr
- 5811 W Irma Ln Unit 1
- 20713 N 56th Ave
- 5952 W Morning Dove Dr
- 20609 N 57th Dr
- 21609 N 61st Ave
- 20608 N 57th Ave
- 21041 N 61st Dr
- 5510 W Arrowhead Lakes Dr
- 20709 N 56th Dr
- 21636 N 55th Dr
- 4810 W Tonopah Dr
