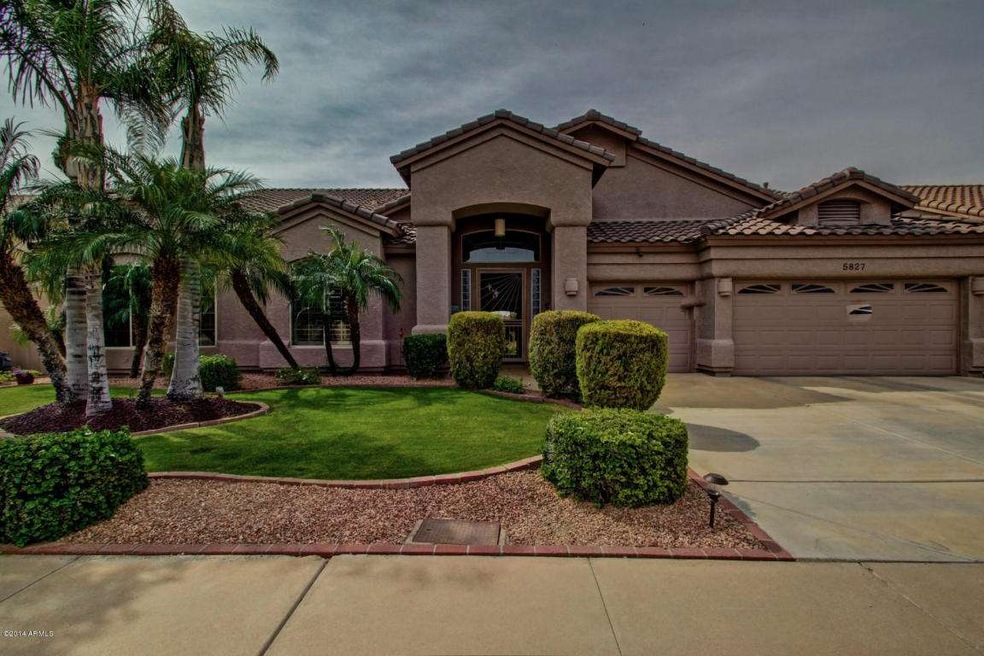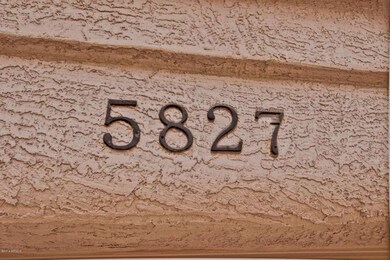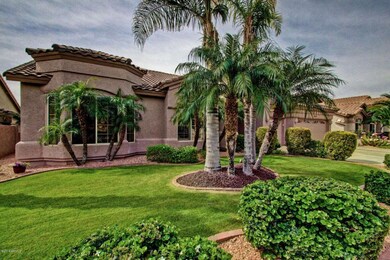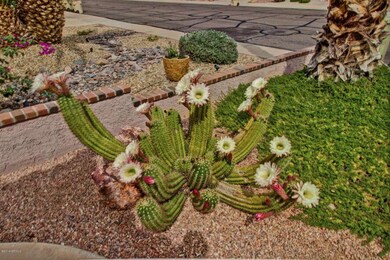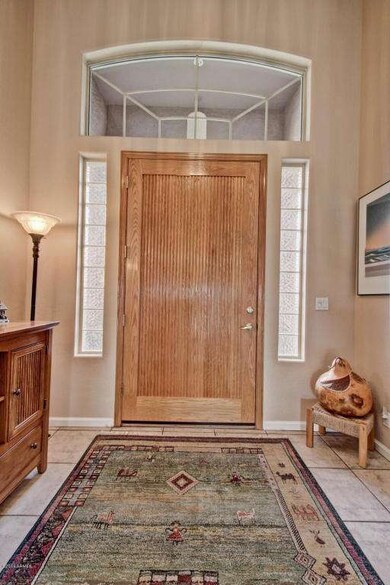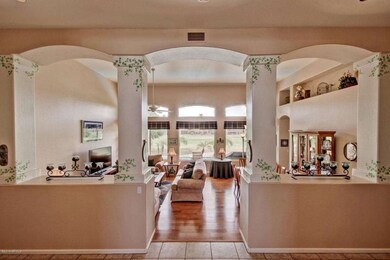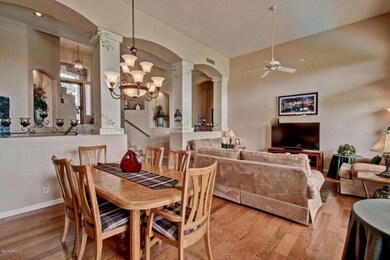
5827 W Abraham Ln Glendale, AZ 85308
Arrowhead NeighborhoodHighlights
- On Golf Course
- Heated Spa
- Contemporary Architecture
- Legend Springs Elementary School Rated A
- Community Lake
- Wood Flooring
About This Home
As of September 2017This is truly a unique property. Every detail of upkeep and interior decorating has been planned to perfection. This stunning home is in a highly sought after neighborhood located on a golf course lot. Living,dining,kitchen & master are all on the golf course level just 7 steps down.Home strikes a perfect balance between hardwood, 18'' tile and carpeting. Stunning great room boasts a beautiful fireplace, lighted alcove and dramatic 14' ceilings. Large covered patio with great golf course views. Smooth pebble finished sparkling pool complete with its own cover. Yes you even have a gate out to the golf course. The home comes complete with surround sound,French doors,transferable popular home warranty and a security door. There are just too many upgrades to list them all here.
Last Agent to Sell the Property
Richard Johnson
RE/MAX Desert Showcase License #SA630079000 Listed on: 04/09/2014
Last Buyer's Agent
Richard Johnson
RE/MAX Desert Showcase License #SA630079000 Listed on: 04/09/2014
Home Details
Home Type
- Single Family
Est. Annual Taxes
- $3,511
Year Built
- Built in 1998
Lot Details
- 7,364 Sq Ft Lot
- On Golf Course
- Desert faces the back of the property
- Wrought Iron Fence
- Block Wall Fence
- Front and Back Yard Sprinklers
- Sprinklers on Timer
- Private Yard
- Grass Covered Lot
HOA Fees
- $56 Monthly HOA Fees
Parking
- 3 Car Garage
- Garage Door Opener
Home Design
- Contemporary Architecture
- Wood Frame Construction
- Tile Roof
- Stucco
Interior Spaces
- 3,003 Sq Ft Home
- 1-Story Property
- Ceiling height of 9 feet or more
- Ceiling Fan
- Gas Fireplace
- Double Pane Windows
- Mechanical Sun Shade
- Solar Screens
- Family Room with Fireplace
- Security System Owned
Kitchen
- Eat-In Kitchen
- Breakfast Bar
- Gas Cooktop
- Built-In Microwave
- Kitchen Island
Flooring
- Wood
- Carpet
- Tile
Bedrooms and Bathrooms
- 4 Bedrooms
- Remodeled Bathroom
- Primary Bathroom is a Full Bathroom
- 2.5 Bathrooms
- Dual Vanity Sinks in Primary Bathroom
- Bathtub With Separate Shower Stall
Accessible Home Design
- Accessible Hallway
- Stepless Entry
- Raised Toilet
- Hard or Low Nap Flooring
Pool
- Heated Spa
- Play Pool
- Above Ground Spa
Schools
- Legend Springs Elementary School
- Hillcrest Middle School
- Mountain Ridge High School
Utilities
- Refrigerated Cooling System
- Heating System Uses Natural Gas
- Water Filtration System
- Water Softener
- High Speed Internet
- Cable TV Available
Additional Features
- Covered patio or porch
- Property is near a bus stop
Listing and Financial Details
- Home warranty included in the sale of the property
- Legal Lot and Block 197 / 197
- Assessor Parcel Number 200-23-651
Community Details
Overview
- Association fees include ground maintenance, street maintenance
- Elite Association, Phone Number (623) 322-8507
- Built by Custom-Ford
- Arrowhead Lakes Unit 1 Re Subdivision
- FHA/VA Approved Complex
- Community Lake
Recreation
- Golf Course Community
- Bike Trail
Ownership History
Purchase Details
Home Financials for this Owner
Home Financials are based on the most recent Mortgage that was taken out on this home.Purchase Details
Home Financials for this Owner
Home Financials are based on the most recent Mortgage that was taken out on this home.Purchase Details
Home Financials for this Owner
Home Financials are based on the most recent Mortgage that was taken out on this home.Purchase Details
Home Financials for this Owner
Home Financials are based on the most recent Mortgage that was taken out on this home.Purchase Details
Home Financials for this Owner
Home Financials are based on the most recent Mortgage that was taken out on this home.Purchase Details
Similar Homes in the area
Home Values in the Area
Average Home Value in this Area
Purchase History
| Date | Type | Sale Price | Title Company |
|---|---|---|---|
| Warranty Deed | $453,000 | First American Title Insuran | |
| Warranty Deed | $435,000 | American Title Svc Agency Ll | |
| Cash Sale Deed | $402,000 | First Arizona Title Agency | |
| Warranty Deed | $335,000 | Capital Title Agency | |
| Warranty Deed | $279,000 | Fidelity Title | |
| Quit Claim Deed | -- | Fidelity Title | |
| Cash Sale Deed | $78,000 | Lawyers Title Of Arizona Inc |
Mortgage History
| Date | Status | Loan Amount | Loan Type |
|---|---|---|---|
| Open | $110,000 | New Conventional | |
| Previous Owner | $413,250 | New Conventional | |
| Previous Owner | $168,000 | Unknown | |
| Previous Owner | $181,000 | Unknown | |
| Previous Owner | $185,000 | New Conventional | |
| Previous Owner | $233,440 | New Conventional |
Property History
| Date | Event | Price | Change | Sq Ft Price |
|---|---|---|---|---|
| 12/01/2017 12/01/17 | Rented | $2,400 | -3.8% | -- |
| 11/30/2017 11/30/17 | Under Contract | -- | -- | -- |
| 10/05/2017 10/05/17 | For Rent | $2,495 | 0.0% | -- |
| 09/14/2017 09/14/17 | Sold | $453,000 | -3.6% | $151 / Sq Ft |
| 08/19/2017 08/19/17 | Pending | -- | -- | -- |
| 07/24/2017 07/24/17 | Price Changed | $470,000 | -1.1% | $157 / Sq Ft |
| 06/14/2017 06/14/17 | Price Changed | $475,000 | -1.0% | $158 / Sq Ft |
| 05/26/2017 05/26/17 | Price Changed | $479,900 | -1.1% | $160 / Sq Ft |
| 05/04/2017 05/04/17 | Price Changed | $485,000 | -2.6% | $162 / Sq Ft |
| 04/23/2017 04/23/17 | For Sale | $498,000 | +14.5% | $166 / Sq Ft |
| 05/02/2016 05/02/16 | Sold | $435,000 | 0.0% | $145 / Sq Ft |
| 03/11/2016 03/11/16 | For Sale | $435,000 | +8.2% | $145 / Sq Ft |
| 07/01/2014 07/01/14 | Sold | $402,000 | -4.5% | $134 / Sq Ft |
| 05/17/2014 05/17/14 | Pending | -- | -- | -- |
| 04/09/2014 04/09/14 | For Sale | $421,000 | -- | $140 / Sq Ft |
Tax History Compared to Growth
Tax History
| Year | Tax Paid | Tax Assessment Tax Assessment Total Assessment is a certain percentage of the fair market value that is determined by local assessors to be the total taxable value of land and additions on the property. | Land | Improvement |
|---|---|---|---|---|
| 2025 | $4,223 | $49,374 | -- | -- |
| 2024 | $4,679 | $47,023 | -- | -- |
| 2023 | $4,679 | $56,580 | $11,310 | $45,270 |
| 2022 | $4,565 | $43,420 | $8,680 | $34,740 |
| 2021 | $4,720 | $40,620 | $8,120 | $32,500 |
| 2020 | $4,855 | $40,230 | $8,040 | $32,190 |
| 2019 | $5,238 | $42,350 | $8,470 | $33,880 |
| 2018 | $5,398 | $42,980 | $8,590 | $34,390 |
| 2017 | $4,656 | $41,960 | $8,390 | $33,570 |
| 2016 | $4,411 | $41,360 | $8,270 | $33,090 |
| 2015 | $4,036 | $41,400 | $8,280 | $33,120 |
Agents Affiliated with this Home
-
Tabor Swallows-Vinck

Seller's Agent in 2017
Tabor Swallows-Vinck
Swallows & Associates Realty
(602) 568-8000
9 in this area
141 Total Sales
-
Linda Booker

Seller's Agent in 2017
Linda Booker
Delex Realty
(602) 350-0727
26 in this area
93 Total Sales
-
H. Reginald Sanchez

Seller's Agent in 2016
H. Reginald Sanchez
HomeSmart
(602) 577-9056
3 Total Sales
-

Seller's Agent in 2014
Richard Johnson
RE/MAX
-
Sandra Lena

Seller Co-Listing Agent in 2014
Sandra Lena
Home Realty
(602) 616-2166
12 Total Sales
Map
Source: Arizona Regional Multiple Listing Service (ARMLS)
MLS Number: 5097790
APN: 200-23-651
- 5959 W Lone Cactus Dr
- 21474 N 56th Ave
- 20709 N 59th Dr
- 5951 W Irma Ln
- 21538 N 59th Ln
- 20718 N 58th Dr
- 21614 N 59th Ln
- 21663 N 57th Ave
- 20906 N 56th Dr
- 5811 W Irma Ln Unit 1
- 20713 N 56th Ave
- 5952 W Morning Dove Dr
- 20609 N 57th Dr
- 21609 N 61st Ave
- 20608 N 57th Ave
- 21041 N 61st Dr
- 5510 W Arrowhead Lakes Dr
- 20709 N 56th Dr
- 21636 N 55th Dr
- 4810 W Tonopah Dr
