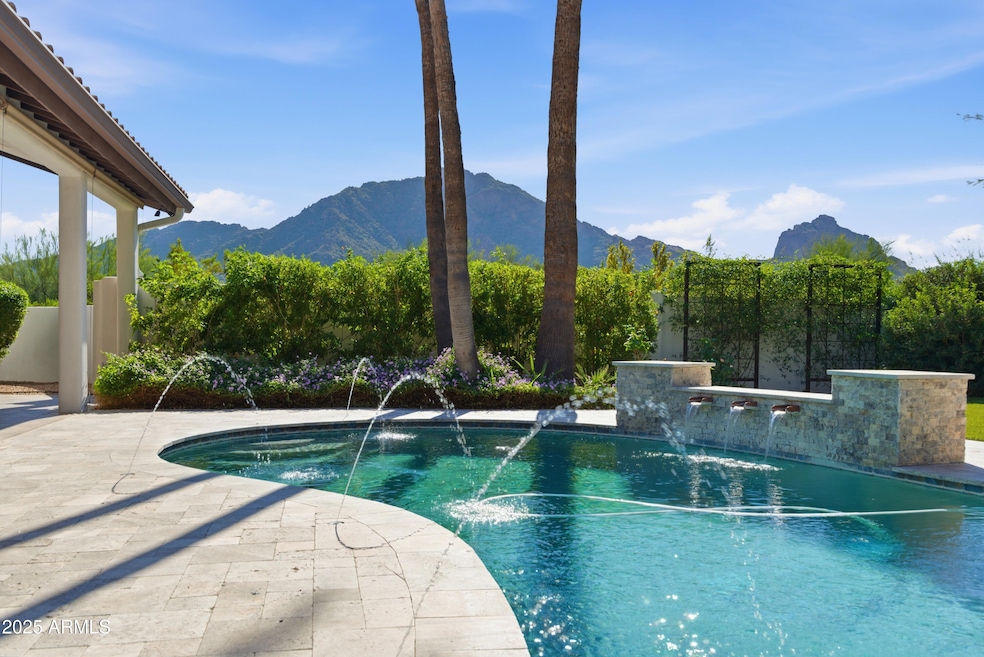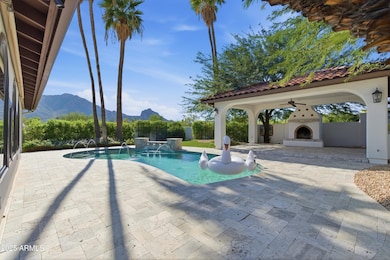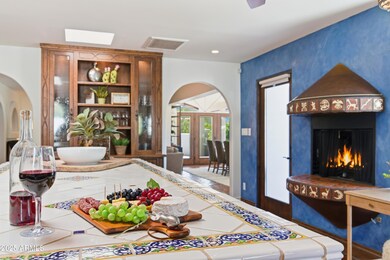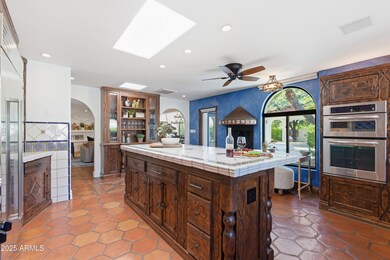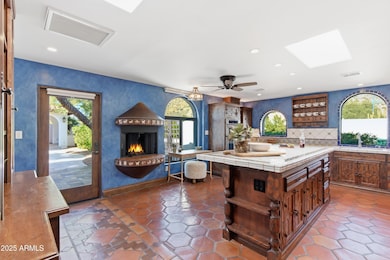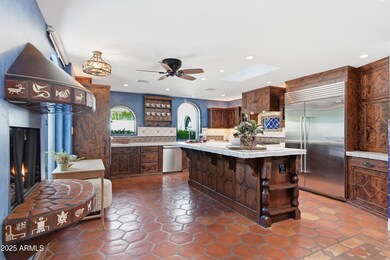5828 E Cactus Wren Rd Paradise Valley, AZ 85253
4
Beds
3
Baths
2,588
Sq Ft
1.29
Acres
Highlights
- Horses Allowed On Property
- Private Pool
- Living Room with Fireplace
- Kiva Elementary School Rated A
- Mountain View
- Spanish Architecture
About This Home
Experience luxury desert living at its finest in this 4-bed, 3-bath Paradise Valley retreat. Nestled on a private acre with breathtaking Camelback Mountain views, this home features elegant designer finishes, an open-concept layout, and a chef's kitchen with high-end appliances. The primary suite offers resort-style comfort with direct patio access. Enjoy a tranquil backyard oasis complete with a sparkling pool, outdoor dining, and lush landscaping. Perfect for executive mid- to long-term lease, minutes from Scottsdale's top restaurants, golf, and entertainment.
Home Details
Home Type
- Single Family
Est. Annual Taxes
- $4,697
Year Built
- Built in 1966
Lot Details
- 1.29 Acre Lot
- Desert faces the front and back of the property
- Block Wall Fence
- Corner Lot
- Front and Back Yard Sprinklers
Parking
- 3 Car Direct Access Garage
- Garage ceiling height seven feet or more
- Circular Driveway
Home Design
- Spanish Architecture
- Tile Roof
- Foam Roof
- Block Exterior
- Stucco
Interior Spaces
- 2,588 Sq Ft Home
- 1-Story Property
- Furnished
- Living Room with Fireplace
- 2 Fireplaces
- Tile Flooring
- Mountain Views
Kitchen
- Eat-In Kitchen
- Gas Cooktop
- Built-In Microwave
- Kitchen Island
Bedrooms and Bathrooms
- 4 Bedrooms
- 3 Bathrooms
- Double Vanity
Laundry
- Laundry in Garage
- Washer Hookup
Outdoor Features
- Private Pool
- Covered Patio or Porch
Schools
- Kiva Elementary School
- Mohave Middle School
- Saguaro High School
Horse Facilities and Amenities
- Horses Allowed On Property
Utilities
- Central Air
- Heating System Uses Natural Gas
- Septic Tank
- High Speed Internet
- Cable TV Available
Community Details
- No Home Owners Association
- Built by Builder
- Mummy Mountain Subdivision
Listing and Financial Details
- Property Available on 11/10/25
- $250 Move-In Fee
- 1-Month Minimum Lease Term
- Tax Lot 012-g
- Assessor Parcel Number 169-33-012-G
Map
Source: Arizona Regional Multiple Listing Service (ARMLS)
MLS Number: 6945437
APN: 169-33-012G
Nearby Homes
- 6528 N 60th St
- 5826 E Indian Bend Rd
- 5702 E Lincoln Dr Unit 1
- 6020 E Indian Bend Rd
- 6120 E Redwing Rd
- 6126 E Joshua Tree Ln
- 6600 N Cardinal Dr
- 6149 E Indian Bend Rd
- 5850 E Glen Dr
- 5850 E Glen Dr
- 6207 E Indian Bend Rd
- 5580 E Stella Ln
- 6161 N 59th Place
- 5577 E Stella Ln
- 6233 E Indian Bend Rd
- 7040 N Invergordon Rd
- 5587 E Edward Ln
- 5455 E Lincoln Dr Unit 1004
- 5455 E Lincoln Dr Unit 2019
- 5539 E Arroyo Verde Dr
- 6032 E Lincoln Dr
- 6207 E Indian Bend Rd
- 5553 E Stella Ln
- 5455 E Lincoln Dr Unit 1002
- 5455 E Lincoln Dr Unit 1004
- 5718 N 54th St
- 5761 N Casa Blanca Dr
- 7101 N Quartz Mountain Rd
- 6602 N Praying Monk Rd
- 7111 N Quartz Mountain Rd
- 7008 N 69th Place
- 6010 E Cholla Ln
- 4819 E Hummingbird Ln
- 7120 N Quartz Mountain Rd
- 5810 E Cholla Ln
- 6708 E San Miguel Ave
- 5841 N Echo Canyon Cir
- 7730 N Mockingbird Ln
- 6834 E Belmont Cir
- 7100 E Lincoln Dr
