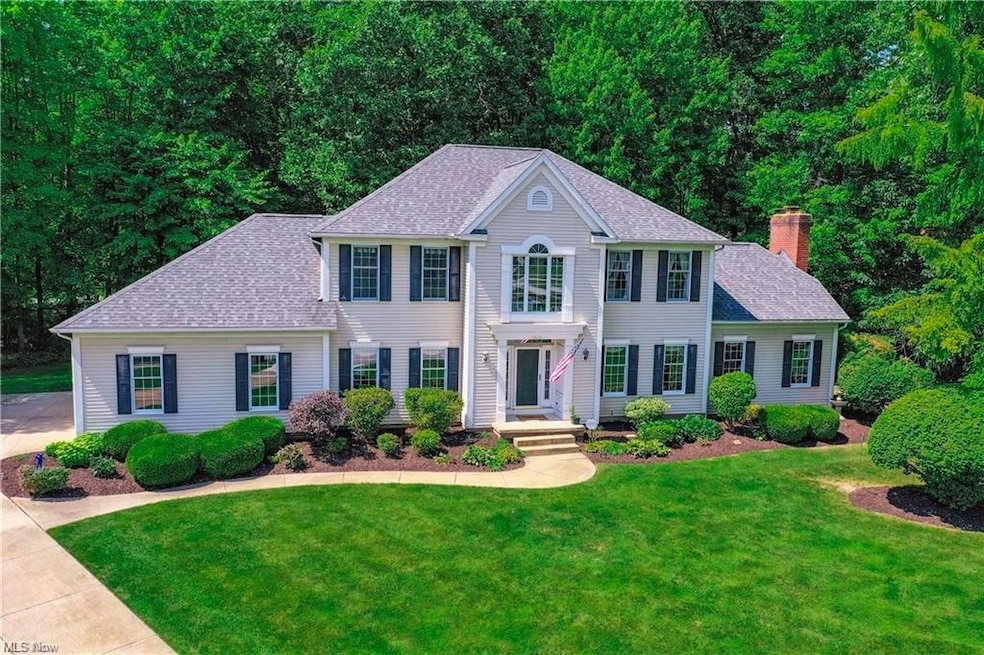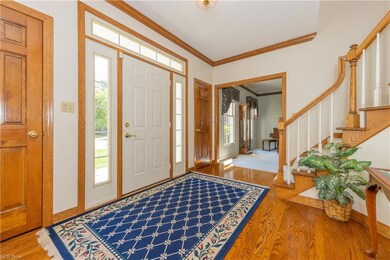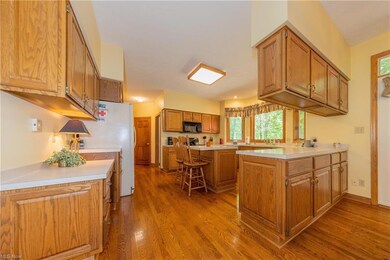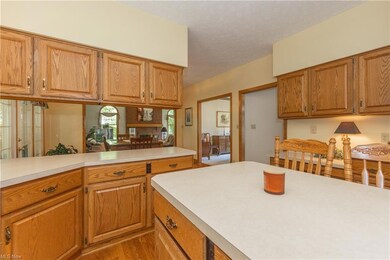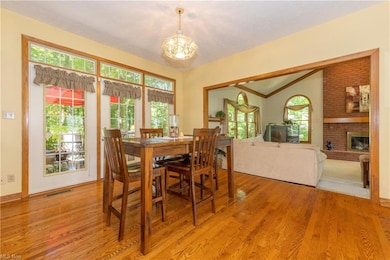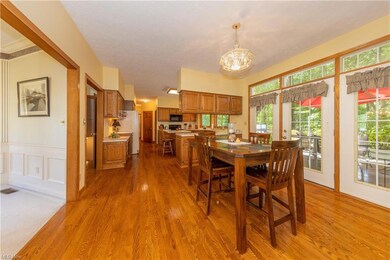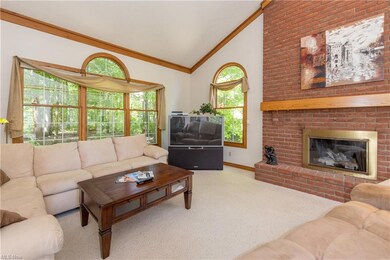
5828 Fortrose Cir Hudson, OH 44236
Estimated Value: $529,000 - $624,000
Highlights
- View of Trees or Woods
- Colonial Architecture
- Wooded Lot
- Ellsworth Hill Elementary School Rated A-
- Deck
- 1 Fireplace
About This Home
As of May 2023Amazing Colonial on a cul-de-sac in the well-desired, Bridgewater Place of Hudson! Welcome to this 4-bedroom, 3.5 bath home with a wonderful, private location and wooded backyard. This home boasts a large kitchen with a center island, plenty of counter space for meal prep and family time, over the sink windows for natural light, hardwood floors and an open floor plan. The vaulted great room is enormous and boasts a masonry fireplace, with picturesque views of the backyard and is perfect for entertaining. The eat-in-kitchen has hardwood floors~allows for easy access to the backyard deck. In addition, the 1st floor has a private office which allows you to work from home, a bright living room, dining room, laundry and a half bathroom for your guest needs. The 2nd floor welcomes you to the owner’s suite with vaulted ceilings~ large ensuite with dual sinks, walk-in closet, and garden tub. The three remaining bedrooms and full bathroom are spacious with plenty of closet space. You’ll love the finished lower level with a family room, recreational room, wet bar for entertainment, built in bookshelves, additional office/bedroom and a full bathroom. There’s plenty of storage for all your convenience. The 3-car garage, extended driveway, private back yard, and location are a must! Easy access to Rt. 8, shopping and medical services. Furnace 2022, Hot water tank 2020, sump pump 2019, AC 2016, roof 2013 and many other updates. Begin your story here in this beautiful Hudson home.
Last Agent to Sell the Property
Keller Williams Living License #2014000218 Listed on: 04/01/2023

Home Details
Home Type
- Single Family
Est. Annual Taxes
- $7,397
Year Built
- Built in 1991
Lot Details
- 0.6 Acre Lot
- Cul-De-Sac
- Wooded Lot
HOA Fees
- $13 Monthly HOA Fees
Parking
- 3 Car Attached Garage
- Garage Door Opener
Home Design
- Colonial Architecture
- Asphalt Roof
Interior Spaces
- 2-Story Property
- 1 Fireplace
- Views of Woods
- Basement Fills Entire Space Under The House
- Fire and Smoke Detector
Kitchen
- Range
- Microwave
- Dishwasher
- Disposal
Bedrooms and Bathrooms
- 4 Bedrooms
Outdoor Features
- Deck
Utilities
- Forced Air Heating and Cooling System
- Heating System Uses Gas
- Well
- Water Softener
Listing and Financial Details
- Assessor Parcel Number 3007082
Community Details
Overview
- Association fees include entrance maint.
- Bridgewater Place Community
Amenities
- Shops
Recreation
- Park
Ownership History
Purchase Details
Purchase Details
Home Financials for this Owner
Home Financials are based on the most recent Mortgage that was taken out on this home.Purchase Details
Home Financials for this Owner
Home Financials are based on the most recent Mortgage that was taken out on this home.Purchase Details
Home Financials for this Owner
Home Financials are based on the most recent Mortgage that was taken out on this home.Purchase Details
Home Financials for this Owner
Home Financials are based on the most recent Mortgage that was taken out on this home.Purchase Details
Home Financials for this Owner
Home Financials are based on the most recent Mortgage that was taken out on this home.Purchase Details
Purchase Details
Home Financials for this Owner
Home Financials are based on the most recent Mortgage that was taken out on this home.Similar Homes in Hudson, OH
Home Values in the Area
Average Home Value in this Area
Purchase History
| Date | Buyer | Sale Price | Title Company |
|---|---|---|---|
| John R Arther Iii Living Trust | -- | -- | |
| Harris Bradley N | -- | Landamerica | |
| Harris Bradley N | -- | Landamerica | |
| Harris Bradley N | -- | Attorney | |
| Harris Bradley N | $359,900 | Chicago Title Insurance Comp | |
| Mattimore Peter Michael | $322,600 | Midland Commerce Group | |
| Gilmore Jill C | -- | -- | |
| Gilmore Todd H | $275,000 | -- |
Mortgage History
| Date | Status | Borrower | Loan Amount |
|---|---|---|---|
| Previous Owner | Harris Bradley N | $200,000 | |
| Previous Owner | Harris Bradley N | $255,000 | |
| Previous Owner | Harris Bradley N | $255,625 | |
| Previous Owner | Harris Bradley N | $289,900 | |
| Previous Owner | Mattimore Peter Michael | $234,950 | |
| Previous Owner | Mattimore Peter Michael | $240,000 | |
| Previous Owner | Gilmore Todd H | $200,000 | |
| Closed | Harris Bradley N | $35,000 |
Property History
| Date | Event | Price | Change | Sq Ft Price |
|---|---|---|---|---|
| 05/18/2023 05/18/23 | Sold | $510,000 | 0.0% | $129 / Sq Ft |
| 04/04/2023 04/04/23 | Off Market | $510,000 | -- | -- |
| 04/04/2023 04/04/23 | Pending | -- | -- | -- |
| 04/01/2023 04/01/23 | For Sale | $510,000 | -- | $129 / Sq Ft |
Tax History Compared to Growth
Tax History
| Year | Tax Paid | Tax Assessment Tax Assessment Total Assessment is a certain percentage of the fair market value that is determined by local assessors to be the total taxable value of land and additions on the property. | Land | Improvement |
|---|---|---|---|---|
| 2025 | $8,361 | $173,775 | $30,065 | $143,710 |
| 2024 | $8,361 | $173,775 | $30,065 | $143,710 |
| 2023 | $8,361 | $164,462 | $30,065 | $134,397 |
| 2022 | $7,384 | $129,584 | $23,674 | $105,910 |
| 2021 | $7,397 | $129,584 | $23,674 | $105,910 |
| 2020 | $7,266 | $129,580 | $23,670 | $105,910 |
| 2019 | $7,484 | $123,610 | $23,670 | $99,940 |
| 2018 | $7,458 | $123,610 | $23,670 | $99,940 |
| 2017 | $6,860 | $123,610 | $23,670 | $99,940 |
| 2016 | $6,910 | $110,470 | $23,670 | $86,800 |
| 2015 | $6,860 | $110,470 | $23,670 | $86,800 |
| 2014 | $6,880 | $110,470 | $23,670 | $86,800 |
| 2013 | $6,857 | $107,540 | $23,670 | $83,870 |
Agents Affiliated with this Home
-
Stacey Jones

Seller's Agent in 2023
Stacey Jones
Keller Williams Living
(216) 577-5874
10 in this area
364 Total Sales
-
Michael Jones

Seller Co-Listing Agent in 2023
Michael Jones
Keller Williams Living
(216) 240-1147
9 in this area
294 Total Sales
-
Kathleen Bergansky

Buyer's Agent in 2023
Kathleen Bergansky
Keller Williams Living
(216) 316-0788
2 in this area
184 Total Sales
Map
Source: MLS Now
MLS Number: 4430749
APN: 30-07082
- 5837 Fortrose Cir
- 6006 Heather Ln
- 340 Oldham Way
- 611 Barlow Rd
- 0 Lincoln Blvd
- 0 Olde Eight Rd Unit 5075286
- 5469 Sullivan Rd
- 5395 Port Chester Dr
- 734 Barlow Rd
- 5984 Nicholson Dr
- 5335 Sullivan Rd
- 459 W Streetsboro St Unit F
- 121 Keenan Rd
- 128 Brighton Ln
- 5516 Timberline Trail
- 40 Hickory Ln
- 6562 Regal Woods Dr
- 215 Brighton Ln
- 6705 Kingswood Dr
- 0 Terex Rd
- 5828 Fortrose Cir
- 5821 Fortrose Cir
- 142 Bersham Dr
- 182 Bersham Dr
- 160 Bersham Dr
- 5827 Fortrose Cir
- 5752 Bridgewater Blvd
- 139 Bersham Dr
- 201 Bersham Dr
- 165 Bersham Dr
- 189 Bersham Dr
- 153 Bersham Dr
- 5764 Bridgewater Blvd
- 217 Bersham Dr
- 177 Bersham Dr
- 183 Cheshire Rd
- 175 Cheshire Rd
- 193 Cheshire Rd
- 165 Cheshire Rd
- 5772 Bridgewater Blvd
