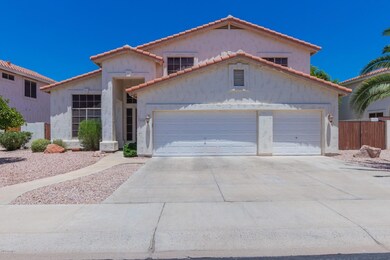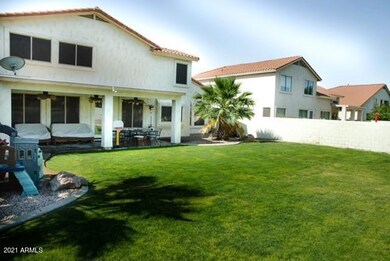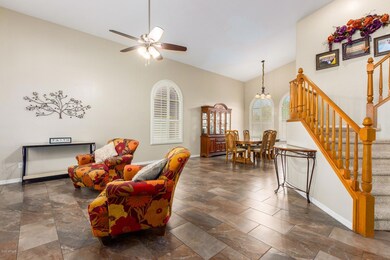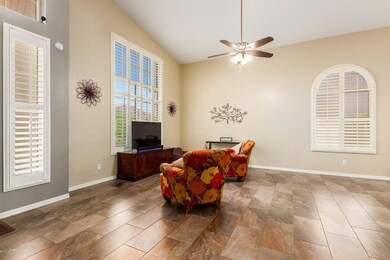
5828 W Bloomfield Rd Glendale, AZ 85304
Estimated Value: $598,348 - $633,000
Highlights
- RV Gated
- Contemporary Architecture
- Granite Countertops
- Ironwood High School Rated A-
- Vaulted Ceiling
- Covered patio or porch
About This Home
As of July 2021Gorgeous Marshall Ranch home w/soaring ceilings, handsome tiled floors, plantation shutters, ceiling fans, & New Backyard!!! Formal dining area, guest bedroom & bath on first level. Laundry room boasts a utility sink & storage cabinets. Center kitchen island, Quartz counters, under-mount sink, SS appliances including Double Convection-Ovens, 5 Burner Gas Range, tiled backsplash, pendant lighting & plenty of white cabinets w/hardware. Spacious family room for entertaining & loft overlooking the living room. Carpet in all the right places, large bedrooms, ample closets/storage, & 3 baths with quartz counters. Spa-like master ensuite & walk-in closet. Updated backyard offers a covered patio, lush grass, and an RV gate for storage!!!
Home Details
Home Type
- Single Family
Est. Annual Taxes
- $2,268
Year Built
- Built in 1996
Lot Details
- 8,703 Sq Ft Lot
- Desert faces the front and back of the property
- Block Wall Fence
- Front and Back Yard Sprinklers
HOA Fees
- $79 Monthly HOA Fees
Parking
- 3 Car Direct Access Garage
- Garage Door Opener
- RV Gated
Home Design
- Contemporary Architecture
- Wood Frame Construction
- Tile Roof
- Stucco
Interior Spaces
- 2,939 Sq Ft Home
- 2-Story Property
- Vaulted Ceiling
- Ceiling Fan
- Double Pane Windows
- Solar Screens
- Washer and Dryer Hookup
Kitchen
- Eat-In Kitchen
- Breakfast Bar
- Gas Cooktop
- Kitchen Island
- Granite Countertops
Flooring
- Carpet
- Tile
Bedrooms and Bathrooms
- 4 Bedrooms
- Primary Bathroom is a Full Bathroom
- 3 Bathrooms
- Dual Vanity Sinks in Primary Bathroom
- Bathtub With Separate Shower Stall
Outdoor Features
- Covered patio or porch
- Playground
Schools
- Marshall Ranch Elementary School
- Ironwood High School
Utilities
- Refrigerated Cooling System
- Zoned Heating
- Heating System Uses Natural Gas
- High Speed Internet
- Cable TV Available
Additional Features
- Multiple Entries or Exits
- Property is near a bus stop
Listing and Financial Details
- Tax Lot 146
- Assessor Parcel Number 200-39-451
Community Details
Overview
- Association fees include ground maintenance
- Cornerstone Prop Association, Phone Number (602) 433-0331
- Built by Maracay
- Mission Groves 3 At Marshall Ranch Subdivision
- FHA/VA Approved Complex
Recreation
- Bike Trail
Ownership History
Purchase Details
Home Financials for this Owner
Home Financials are based on the most recent Mortgage that was taken out on this home.Purchase Details
Home Financials for this Owner
Home Financials are based on the most recent Mortgage that was taken out on this home.Purchase Details
Home Financials for this Owner
Home Financials are based on the most recent Mortgage that was taken out on this home.Purchase Details
Home Financials for this Owner
Home Financials are based on the most recent Mortgage that was taken out on this home.Purchase Details
Home Financials for this Owner
Home Financials are based on the most recent Mortgage that was taken out on this home.Purchase Details
Home Financials for this Owner
Home Financials are based on the most recent Mortgage that was taken out on this home.Purchase Details
Home Financials for this Owner
Home Financials are based on the most recent Mortgage that was taken out on this home.Purchase Details
Similar Homes in Glendale, AZ
Home Values in the Area
Average Home Value in this Area
Purchase History
| Date | Buyer | Sale Price | Title Company |
|---|---|---|---|
| Demen Mohammad Al | -- | Title Alliance Professionals | |
| Demen Mohamad Al | $500,000 | Title Alliance Professionals | |
| Boyce Chaz M | $331,000 | Lawyers Title Of Arizona Inc | |
| Maes Justin T | $276,500 | First American Title | |
| Loch Franklin R | $300,000 | Capital Title Agency Inc | |
| Maracay Homes Corp | -- | Security Title | |
| Chavez Jose | $183,117 | Security Title | |
| Maracay Homes Arizona I Llc | -- | Stewart Title & Trust |
Mortgage History
| Date | Status | Borrower | Loan Amount |
|---|---|---|---|
| Open | Demen Mohamad Al | $425,000 | |
| Previous Owner | Boyce Chaz M | $264,800 | |
| Previous Owner | Maes Justin T | $271,491 | |
| Previous Owner | Loch Frank | $35,000 | |
| Previous Owner | Loch Franklin R | $240,000 | |
| Previous Owner | Chavez Jose | $85,500 | |
| Previous Owner | Chavez Jose | $40,000 | |
| Previous Owner | Chavez Jose | $173,950 |
Property History
| Date | Event | Price | Change | Sq Ft Price |
|---|---|---|---|---|
| 07/06/2021 07/06/21 | Sold | $500,000 | 0.0% | $170 / Sq Ft |
| 05/26/2021 05/26/21 | Pending | -- | -- | -- |
| 05/21/2021 05/21/21 | Price Changed | $500,000 | -9.1% | $170 / Sq Ft |
| 05/16/2021 05/16/21 | Price Changed | $550,000 | -4.3% | $187 / Sq Ft |
| 05/07/2021 05/07/21 | For Sale | $575,000 | +73.7% | $196 / Sq Ft |
| 12/05/2017 12/05/17 | Sold | $331,000 | -2.0% | $113 / Sq Ft |
| 11/01/2017 11/01/17 | Pending | -- | -- | -- |
| 09/24/2017 09/24/17 | Price Changed | $337,800 | 0.0% | $115 / Sq Ft |
| 09/03/2017 09/03/17 | Price Changed | $337,900 | -0.6% | $115 / Sq Ft |
| 08/07/2017 08/07/17 | Price Changed | $340,000 | +0.3% | $116 / Sq Ft |
| 07/24/2017 07/24/17 | For Sale | $339,000 | 0.0% | $115 / Sq Ft |
| 07/24/2017 07/24/17 | Pending | -- | -- | -- |
| 07/12/2017 07/12/17 | Price Changed | $339,000 | -0.1% | $115 / Sq Ft |
| 07/06/2017 07/06/17 | Price Changed | $339,300 | 0.0% | $115 / Sq Ft |
| 06/28/2017 06/28/17 | Price Changed | $339,400 | 0.0% | $115 / Sq Ft |
| 06/22/2017 06/22/17 | Price Changed | $339,500 | 0.0% | $115 / Sq Ft |
| 06/15/2017 06/15/17 | Price Changed | $339,600 | 0.0% | $115 / Sq Ft |
| 06/09/2017 06/09/17 | Price Changed | $339,700 | 0.0% | $115 / Sq Ft |
| 05/26/2017 05/26/17 | Price Changed | $339,800 | 0.0% | $115 / Sq Ft |
| 04/26/2017 04/26/17 | Price Changed | $339,900 | -2.3% | $116 / Sq Ft |
| 04/12/2017 04/12/17 | For Sale | $347,900 | +25.8% | $118 / Sq Ft |
| 02/27/2015 02/27/15 | Sold | $276,500 | +2.4% | $94 / Sq Ft |
| 01/19/2015 01/19/15 | Pending | -- | -- | -- |
| 12/20/2014 12/20/14 | Price Changed | $269,900 | -3.6% | $92 / Sq Ft |
| 11/09/2014 11/09/14 | For Sale | $279,900 | -- | $95 / Sq Ft |
Tax History Compared to Growth
Tax History
| Year | Tax Paid | Tax Assessment Tax Assessment Total Assessment is a certain percentage of the fair market value that is determined by local assessors to be the total taxable value of land and additions on the property. | Land | Improvement |
|---|---|---|---|---|
| 2025 | $2,118 | $27,788 | -- | -- |
| 2024 | $2,161 | $26,465 | -- | -- |
| 2023 | $2,161 | $41,910 | $8,380 | $33,530 |
| 2022 | $2,141 | $31,070 | $6,210 | $24,860 |
| 2021 | $2,299 | $29,530 | $5,900 | $23,630 |
| 2020 | $2,333 | $27,850 | $5,570 | $22,280 |
| 2019 | $2,268 | $28,200 | $5,640 | $22,560 |
| 2018 | $2,215 | $26,900 | $5,380 | $21,520 |
| 2017 | $2,230 | $24,120 | $4,820 | $19,300 |
| 2016 | $2,216 | $23,160 | $4,630 | $18,530 |
| 2015 | $2,078 | $23,500 | $4,700 | $18,800 |
Agents Affiliated with this Home
-
Jake Wright

Seller's Agent in 2021
Jake Wright
RE/MAX
(623) 810-0770
241 Total Sales
-
Ali Al-Asady

Buyer's Agent in 2021
Ali Al-Asady
HomeSmart
(623) 332-4116
106 Total Sales
-
Fatima Al-Asady
F
Buyer Co-Listing Agent in 2021
Fatima Al-Asady
HomeSmart
(623) 703-2990
83 Total Sales
-
Tammy Henderson

Seller's Agent in 2017
Tammy Henderson
Realty ONE Group
(602) 421-1469
8 Total Sales
-
Jamie Deters
J
Seller's Agent in 2015
Jamie Deters
My Home Group
(623) 414-4502
16 Total Sales
-

Buyer's Agent in 2015
Denise Gallagher
Russ Lyon Sotheby's International Realty
(602) 228-9640
Map
Source: Arizona Regional Multiple Listing Service (ARMLS)
MLS Number: 6233156
APN: 200-39-451
- 5851 W Charter Oak Rd
- 5754 W Larkspur Dr
- 5731 W Aster Dr
- 12748 N 57th Dr
- 5582 W Aster Dr
- 5702 W Windrose Dr
- 5517 W Aster Dr
- 5932 W Poinsettia Dr
- 11840 N 59th Ln
- 6128 W Columbine Dr
- 5428 W Wethersfield Dr
- 5750 W Cortez St
- 12407 N 54th Ave
- 6029 W Pershing Ave
- 6126 W Sweetwater Ave
- 5801 W Cortez St
- 5552 W Willow Ave
- 6101 W Sunnyside Dr
- 5757 W Eugie Ave Unit 2084
- 5757 W Eugie Ave Unit 1076
- 5828 W Bloomfield Rd
- 5834 W Bloomfield Rd
- 5822 W Bloomfield Rd
- 5823 W Columbine Dr
- 5829 W Columbine Dr
- 5840 W Bloomfield Rd
- 5816 W Bloomfield Rd
- 5817 W Columbine Dr
- 5827 W Bloomfield Rd
- 5833 W Bloomfield Rd
- 5835 W Columbine Dr
- 5821 W Bloomfield Rd
- 5839 W Bloomfield Rd
- 5811 W Columbine Dr
- 5846 W Bloomfield Rd
- 5810 W Bloomfield Rd
- 5841 W Columbine Dr
- 5815 W Bloomfield Rd
- 5845 W Bloomfield Rd
- 5805 W Columbine Dr






