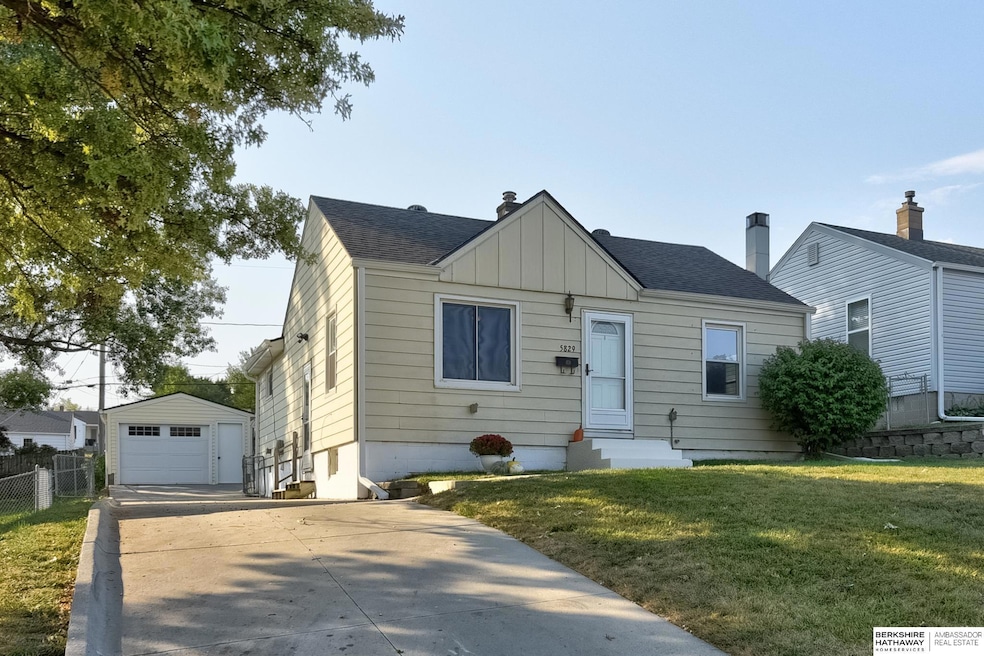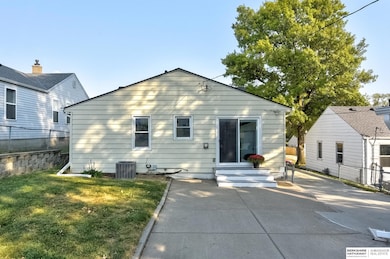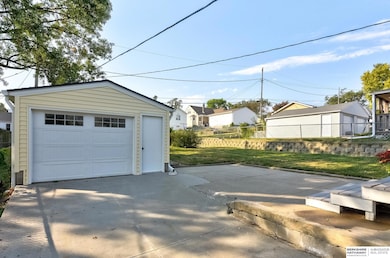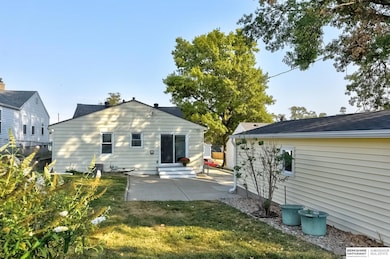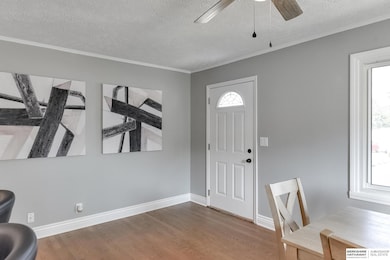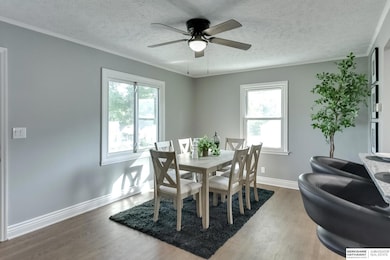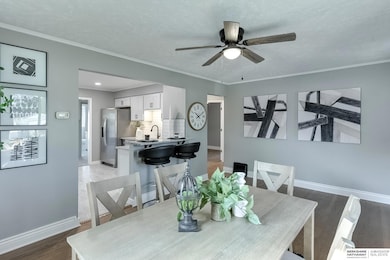
5829 Elm St Omaha, NE 68106
Robin Hill NeighborhoodHighlights
- Ranch Style House
- No HOA
- 1 Car Detached Garage
- Wood Flooring
- Formal Dining Room
- Porch
About This Home
As of November 2024You'll be impressed with the updates to this adorable ranch home near Aksarben. It has 3 bedrooms & 2 remodeled bathrooms on MAIN floor. No one has lived in home since the remodel. With the open floor plan and finished rec. room in basement, there is plenty of room inside to entertain/relax OR you can enjoy outdoor living in the flat, private, fenced backyard. The NEW kitchen even has under cabinet lighting!! NEW ITEMS: Electr. Panel, Plumbing (copper), kitch. cabinets, walk-in pantry, granite, SS appliances, tile & LVP floors, original wood floors re-stained, ceiling fans, bathroom stools & vanities, tub/tile, can lights, and new paint. Other BONUS ITEMS: Roof 2023 (class 4 shingles with 5" gutters & downspouts), water heater 2017, gas furn. & A/C 2012, vinyl windows, newer patio door with built-in blinds & newer side door with keypad entry off kitchen, durable steel siding, newer driveway, extra parking pad by garage, and main floor was fully re-insulated by prev. owners. AMA.
Last Agent to Sell the Property
BHHS Ambassador Real Estate License #20201324 Listed on: 10/10/2024

Last Buyer's Agent
BHHS Ambassador Real Estate License #20201324 Listed on: 10/10/2024

Home Details
Home Type
- Single Family
Est. Annual Taxes
- $4,012
Year Built
- Built in 1944
Lot Details
- 6,750 Sq Ft Lot
- Lot Dimensions are 50 x 135
- Property is Fully Fenced
- Chain Link Fence
- Level Lot
Parking
- 1 Car Detached Garage
- Parking Pad
- Garage Door Opener
- Open Parking
Home Design
- Ranch Style House
- Block Foundation
- Composition Roof
- Steel Siding
Interior Spaces
- Ceiling Fan
- Window Treatments
- Sliding Doors
- Formal Dining Room
- Partially Finished Basement
- Basement Windows
Kitchen
- Oven or Range
- <<microwave>>
- Dishwasher
- Disposal
Flooring
- Wood
- Carpet
- Concrete
- Ceramic Tile
- Luxury Vinyl Plank Tile
Bedrooms and Bathrooms
- 3 Bedrooms
Laundry
- Dryer
- Washer
Outdoor Features
- Patio
- Porch
Schools
- Belle Ryan Elementary School
- Norris Middle School
- Buena Vista High School
Utilities
- Forced Air Heating and Cooling System
- Heating System Uses Gas
Community Details
- No Home Owners Association
- Westbrook Add Subdivision
Listing and Financial Details
- Assessor Parcel Number 2431380000
Ownership History
Purchase Details
Home Financials for this Owner
Home Financials are based on the most recent Mortgage that was taken out on this home.Purchase Details
Home Financials for this Owner
Home Financials are based on the most recent Mortgage that was taken out on this home.Similar Homes in Omaha, NE
Home Values in the Area
Average Home Value in this Area
Purchase History
| Date | Type | Sale Price | Title Company |
|---|---|---|---|
| Warranty Deed | $265,000 | Cornhusker Land Title | |
| Warranty Deed | $189,000 | Cornhusker Land Title |
Mortgage History
| Date | Status | Loan Amount | Loan Type |
|---|---|---|---|
| Open | $125,000 | New Conventional | |
| Previous Owner | $25,000 | Unknown | |
| Previous Owner | $85,260 | FHA | |
| Previous Owner | $9,160 | Unknown | |
| Previous Owner | $81,961 | FHA |
Property History
| Date | Event | Price | Change | Sq Ft Price |
|---|---|---|---|---|
| 11/04/2024 11/04/24 | Sold | $265,000 | +3.9% | $173 / Sq Ft |
| 10/11/2024 10/11/24 | Pending | -- | -- | -- |
| 10/10/2024 10/10/24 | For Sale | $255,000 | +35.3% | $167 / Sq Ft |
| 08/12/2024 08/12/24 | Sold | $188,500 | +4.7% | $120 / Sq Ft |
| 08/02/2024 08/02/24 | Pending | -- | -- | -- |
| 08/01/2024 08/01/24 | For Sale | $180,000 | -- | $115 / Sq Ft |
Tax History Compared to Growth
Tax History
| Year | Tax Paid | Tax Assessment Tax Assessment Total Assessment is a certain percentage of the fair market value that is determined by local assessors to be the total taxable value of land and additions on the property. | Land | Improvement |
|---|---|---|---|---|
| 2023 | $4,013 | $190,200 | $15,100 | $175,100 |
| 2022 | $3,080 | $144,300 | $14,700 | $129,600 |
| 2021 | $3,054 | $144,300 | $14,700 | $129,600 |
| 2020 | $2,747 | $128,300 | $14,700 | $113,600 |
| 2019 | $2,347 | $109,300 | $14,700 | $94,600 |
| 2018 | $2,322 | $108,000 | $14,700 | $93,300 |
| 2017 | $2,085 | $96,500 | $6,500 | $90,000 |
| 2016 | $2,071 | $96,500 | $6,500 | $90,000 |
| 2015 | $2,043 | $96,500 | $6,500 | $90,000 |
| 2014 | $2,043 | $96,500 | $6,500 | $90,000 |
Agents Affiliated with this Home
-
Courtney Croonquist

Seller's Agent in 2024
Courtney Croonquist
BHHS Ambassador Real Estate
(402) 676-6054
1 in this area
65 Total Sales
-
Kelly Incontro

Seller's Agent in 2024
Kelly Incontro
BHHS Ambassador Real Estate
(402) 319-9414
5 in this area
30 Total Sales
Map
Source: Great Plains Regional MLS
MLS Number: 22425966
APN: 3138-0000-24
- 5802 Oak St
- 5610 Spring St
- 6021 Frederick St
- 3100 S 60th St
- 2220 S 60th St
- 2151 S 62nd St
- 5831 Frances St
- 2108 S 62nd St
- 2106 S 62nd St
- 5222 A St
- 1908 S 62nd St
- 6363 Grover St Unit 102
- 5584 Shirley St
- 5580 Shirley St
- 5075 Frances St
- 5611 Hickory St
- 6197 Walnut St
- 5515 Hickory St
- 5403 Hickory St
- 3024 S 49th St
