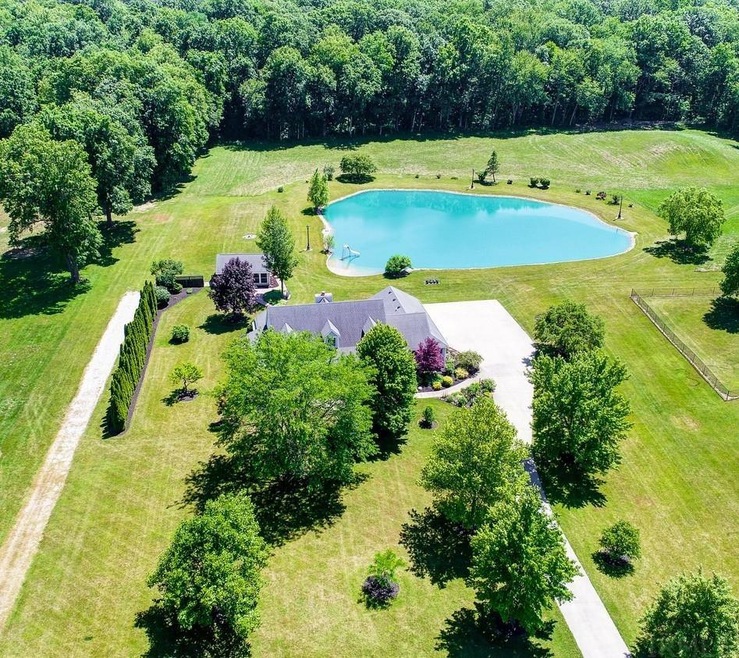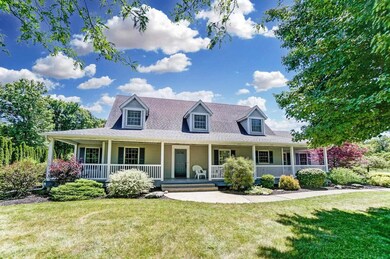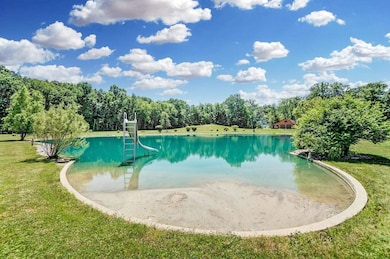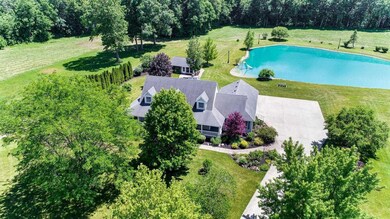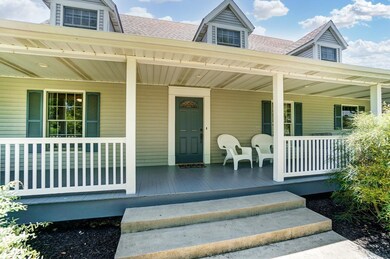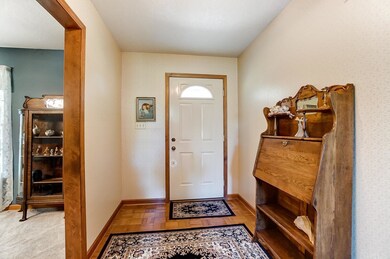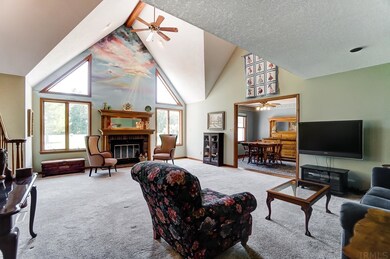
5829 Lower Huntington Rd Fort Wayne, IN 46809
Highlights
- Waterfront
- Lake, Pond or Stream
- 1 Fireplace
- Cape Cod Architecture
- Partially Wooded Lot
- 2 Car Attached Garage
About This Home
As of October 2024multiple offers - best and highest by 4pm 6/23/2021. Almost 9 acres of serene country beauty and just 20 minutes from downtown Fort Wayne. As you drive down the concrete driveway, this 1.5 story cape cod home with a fully covered front porch is a welcomed retreat. A well manicured lawn and landscaping compliment this home. As you enter the front door, you're greeted by a large entry with hardwood flooring. To the right of the entry is the formal dining room. The great room with a vaulted ceiling is large enough to accommodate any type of furniture placement. The breakfast room is just off the great room adjoining a chefs kitchen with plenty of counter space and storage. Next to the kitchen is the guest bath and laundry room. The bonus room is currently being used as a hobby room with built in work benches. This space could be transformed into a family room or an in-law suite with a separate entrance. The master, on the opposite side of the house is larger than most with a walk in closet and full updated bath. Upstairs are three bedrooms with a shared full bath. 2 bedrooms have a walk-in closet. The third with no closet, has plenty of room for a wardrobe. Off the great room is a full finished four seasons room. There is a large basement waiting to be finished with lots of storage. The backyard is a park like setting with a paver patio and a party room where you can sit, relax and watch guests fish or swim in the extremely well maintained pond. Beyond the backyard is pasture and untouched woods.
Home Details
Home Type
- Single Family
Est. Annual Taxes
- $2,223
Year Built
- Built in 1988
Lot Details
- 8.9 Acre Lot
- Lot Dimensions are 234x1070x418x745x161x272
- Waterfront
- Level Lot
- Partially Wooded Lot
Parking
- 2 Car Attached Garage
Home Design
- Cape Cod Architecture
- Vinyl Construction Material
Interior Spaces
- 1.5-Story Property
- 1 Fireplace
- Partially Finished Basement
- 1 Bedroom in Basement
- Gas Dryer Hookup
Bedrooms and Bathrooms
- 4 Bedrooms
Outdoor Features
- Lake, Pond or Stream
Schools
- Waynedale Elementary School
- Portage Middle School
- Wayne High School
Utilities
- Forced Air Heating and Cooling System
- Heating System Uses Gas
- Private Company Owned Well
- Well
Listing and Financial Details
- Assessor Parcel Number 02-12-31-177-004.000-067
Ownership History
Purchase Details
Home Financials for this Owner
Home Financials are based on the most recent Mortgage that was taken out on this home.Similar Homes in Fort Wayne, IN
Home Values in the Area
Average Home Value in this Area
Purchase History
| Date | Type | Sale Price | Title Company |
|---|---|---|---|
| Warranty Deed | -- | None Listed On Document |
Property History
| Date | Event | Price | Change | Sq Ft Price |
|---|---|---|---|---|
| 10/30/2024 10/30/24 | Sold | $675,000 | 0.0% | $259 / Sq Ft |
| 09/28/2024 09/28/24 | Pending | -- | -- | -- |
| 09/27/2024 09/27/24 | For Sale | $675,000 | +30.8% | $259 / Sq Ft |
| 07/22/2021 07/22/21 | Sold | $516,100 | +3.2% | $161 / Sq Ft |
| 06/23/2021 06/23/21 | Pending | -- | -- | -- |
| 06/21/2021 06/21/21 | For Sale | $499,900 | -- | $156 / Sq Ft |
Tax History Compared to Growth
Tax History
| Year | Tax Paid | Tax Assessment Tax Assessment Total Assessment is a certain percentage of the fair market value that is determined by local assessors to be the total taxable value of land and additions on the property. | Land | Improvement |
|---|---|---|---|---|
| 2024 | $5,101 | $561,500 | $40,000 | $521,500 |
| 2023 | $5,101 | $492,700 | $39,700 | $453,000 |
| 2022 | $4,765 | $510,500 | $39,400 | $471,100 |
Agents Affiliated with this Home
-
Amy Long

Seller's Agent in 2024
Amy Long
Wyatt Group Realtors
(260) 466-5959
61 Total Sales
-
Marti McFarren

Buyer's Agent in 2024
Marti McFarren
RE/MAX
(260) 760-0206
101 Total Sales
-
Kenson Dhanie

Seller's Agent in 2021
Kenson Dhanie
Mike Thomas Assoc., Inc
(260) 249-0778
167 Total Sales
Map
Source: Indiana Regional MLS
MLS Number: 202123994
APN: 02-12-31-177-004.001-067
- 9700 Coverdale Rd
- 7301 Ideal Ave
- 6714 Bradbury Ave
- 4116 Rocky Knoll Ct
- 3560 Sandpoint Rd
- 3550 Sandpoint Rd
- 3013 Prairie Grove Dr
- 2708 Westward Dr
- 8070 Haven Blvd
- 8012 Haven Blvd
- 7970 Haven Blvd
- 266 Beaksedge Way Unit 111
- 8127 Haven Blvd Unit 94
- 8155 Haven Blvd Unit 93
- 2819 Witchwood Dr
- 4524 Piazza Cir
- 2817 Waynedale Blvd
- 3630 Three Oaks Dr
- 5000 Ardmore Ave
- 3361 Sandpoint Rd
