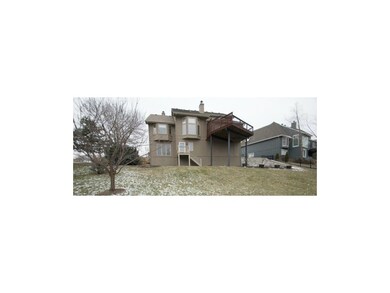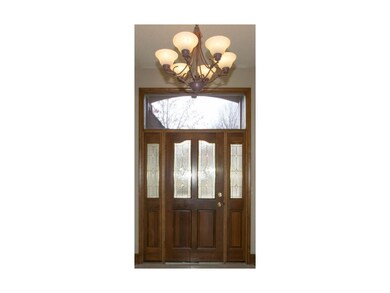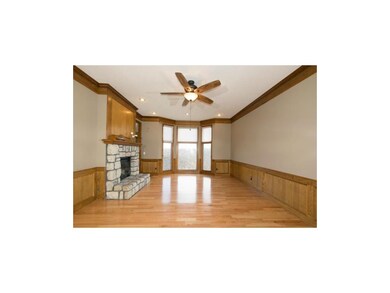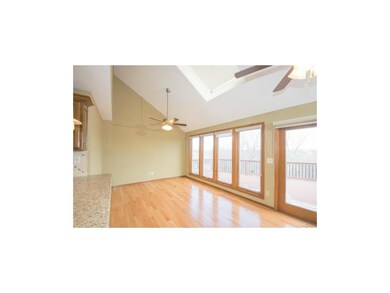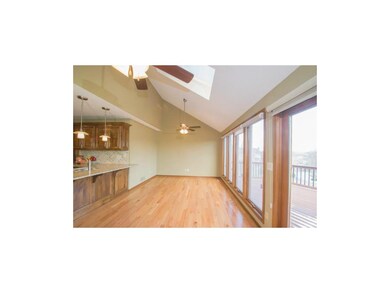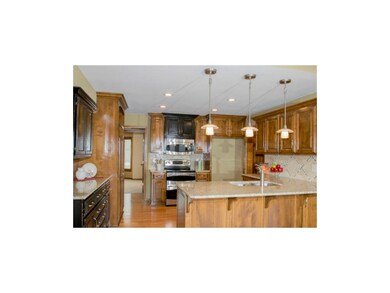
5829 Oakview St Shawnee, KS 66216
Highlights
- 25,679 Sq Ft lot
- Lake Privileges
- Deck
- Shawnee Mission Northwest High School Rated A
- Fireplace in Kitchen
- Hearth Room
About This Home
As of April 2017Buyer says BRING AN OFFER! Hard to find views from kitchen, living room and master! 4 Bedrooms, 4.5 Bathrooms, 3 car garage, 1.5 Story, Master on the main floor, James Hardy siding, 50 yr roof, treed backyard with lake/pond view, steel beam deck, granite in kitchen, new carpet, new paint, updated lighting, finished lower level including bar, 3/4 bath and huge rec room. Built in China cabinet upstairs, custom blinds, workshop area in garage, French drain system, 2 double sided fireplaces. Don't Miss This one! Lakeview estates includes access to lake, pool and tennis courts. Easy highway access to US 435 and I-35 and Shawnee Mission Schools.
Last Agent to Sell the Property
Keller Williams Realty Partners Inc. License #SP00234300 Listed on: 01/09/2015

Home Details
Home Type
- Single Family
Est. Annual Taxes
- $3,949
Year Built
- Built in 1989
Lot Details
- 0.59 Acre Lot
- Corner Lot
- Sprinkler System
- Many Trees
HOA Fees
- $44 Monthly HOA Fees
Parking
- 3 Car Attached Garage
- Front Facing Garage
- Side Facing Garage
- Garage Door Opener
Home Design
- Traditional Architecture
- Frame Construction
- Composition Roof
- Stucco
Interior Spaces
- 3,719 Sq Ft Home
- Wet Bar: Vinyl, All Carpet, All Window Coverings, Built-in Features, Ceiling Fan(s), Cathedral/Vaulted Ceiling, Wet Bar, Fireplace, Hardwood, Granite Counters, Double Vanity, Walk-In Closet(s), Carpet
- Central Vacuum
- Built-In Features: Vinyl, All Carpet, All Window Coverings, Built-in Features, Ceiling Fan(s), Cathedral/Vaulted Ceiling, Wet Bar, Fireplace, Hardwood, Granite Counters, Double Vanity, Walk-In Closet(s), Carpet
- Vaulted Ceiling
- Ceiling Fan: Vinyl, All Carpet, All Window Coverings, Built-in Features, Ceiling Fan(s), Cathedral/Vaulted Ceiling, Wet Bar, Fireplace, Hardwood, Granite Counters, Double Vanity, Walk-In Closet(s), Carpet
- Skylights
- 2 Fireplaces
- See Through Fireplace
- Gas Fireplace
- Some Wood Windows
- Shades
- Plantation Shutters
- Drapes & Rods
- Great Room
- Formal Dining Room
- Den
- Recreation Room
- Workshop
- Finished Basement
- Walk-Out Basement
- Laundry on main level
Kitchen
- Hearth Room
- Eat-In Kitchen
- Electric Oven or Range
- Recirculated Exhaust Fan
- Dishwasher
- Stainless Steel Appliances
- Granite Countertops
- Laminate Countertops
- Disposal
- Fireplace in Kitchen
Flooring
- Wood
- Wall to Wall Carpet
- Linoleum
- Laminate
- Stone
- Ceramic Tile
- Luxury Vinyl Plank Tile
- Luxury Vinyl Tile
Bedrooms and Bathrooms
- 4 Bedrooms
- Primary Bedroom on Main
- Cedar Closet: Vinyl, All Carpet, All Window Coverings, Built-in Features, Ceiling Fan(s), Cathedral/Vaulted Ceiling, Wet Bar, Fireplace, Hardwood, Granite Counters, Double Vanity, Walk-In Closet(s), Carpet
- Walk-In Closet: Vinyl, All Carpet, All Window Coverings, Built-in Features, Ceiling Fan(s), Cathedral/Vaulted Ceiling, Wet Bar, Fireplace, Hardwood, Granite Counters, Double Vanity, Walk-In Closet(s), Carpet
- Double Vanity
- Bathtub with Shower
Home Security
- Home Security System
- Storm Doors
- Fire and Smoke Detector
Outdoor Features
- Lake Privileges
- Deck
- Enclosed patio or porch
Schools
- Broken Arrow Elementary School
- Sm Northwest High School
Utilities
- Central Heating and Cooling System
Listing and Financial Details
- Assessor Parcel Number QP33380001 0001
Community Details
Overview
- Association fees include trash pick up
- Lakeview Est Subdivision
Recreation
- Tennis Courts
- Community Pool
Ownership History
Purchase Details
Home Financials for this Owner
Home Financials are based on the most recent Mortgage that was taken out on this home.Purchase Details
Home Financials for this Owner
Home Financials are based on the most recent Mortgage that was taken out on this home.Purchase Details
Home Financials for this Owner
Home Financials are based on the most recent Mortgage that was taken out on this home.Purchase Details
Similar Homes in Shawnee, KS
Home Values in the Area
Average Home Value in this Area
Purchase History
| Date | Type | Sale Price | Title Company |
|---|---|---|---|
| Deed | -- | First American Title | |
| Warranty Deed | -- | Chicago Title | |
| Deed | -- | Chicago Title Ins Co | |
| Interfamily Deed Transfer | -- | -- |
Mortgage History
| Date | Status | Loan Amount | Loan Type |
|---|---|---|---|
| Open | $100,000 | New Conventional | |
| Previous Owner | $100,000 | New Conventional | |
| Previous Owner | $428,500 | Future Advance Clause Open End Mortgage | |
| Previous Owner | $206,000 | New Conventional | |
| Previous Owner | $180,500 | New Conventional | |
| Previous Owner | $185,000 | New Conventional |
Property History
| Date | Event | Price | Change | Sq Ft Price |
|---|---|---|---|---|
| 04/11/2017 04/11/17 | Sold | -- | -- | -- |
| 01/27/2017 01/27/17 | Pending | -- | -- | -- |
| 11/11/2016 11/11/16 | For Sale | $349,900 | +10.0% | $94 / Sq Ft |
| 04/01/2015 04/01/15 | Sold | -- | -- | -- |
| 02/02/2015 02/02/15 | Pending | -- | -- | -- |
| 01/09/2015 01/09/15 | For Sale | $318,000 | -- | $86 / Sq Ft |
Tax History Compared to Growth
Tax History
| Year | Tax Paid | Tax Assessment Tax Assessment Total Assessment is a certain percentage of the fair market value that is determined by local assessors to be the total taxable value of land and additions on the property. | Land | Improvement |
|---|---|---|---|---|
| 2024 | $5,602 | $52,635 | $11,493 | $41,142 |
| 2023 | $5,094 | $47,460 | $10,950 | $36,510 |
| 2022 | $4,679 | $43,447 | $10,950 | $32,497 |
| 2021 | $4,679 | $42,780 | $9,951 | $32,829 |
| 2020 | $4,605 | $39,698 | $9,086 | $30,612 |
| 2019 | $4,401 | $37,915 | $8,265 | $29,650 |
| 2018 | $4,417 | $37,915 | $8,265 | $29,650 |
| 2017 | $4,375 | $36,973 | $7,505 | $29,468 |
| 2016 | $4,431 | $36,973 | $7,505 | $29,468 |
| 2015 | $4,154 | $35,846 | $7,505 | $28,341 |
| 2013 | -- | $34,845 | $7,505 | $27,340 |
Agents Affiliated with this Home
-
Tracee Borger

Seller's Agent in 2017
Tracee Borger
Platinum Realty LLC
(913) 980-4404
3 in this area
82 Total Sales
-
Bill Guerry

Buyer's Agent in 2017
Bill Guerry
KW KANSAS CITY METRO
(913) 486-4084
24 in this area
108 Total Sales
-
Jennifer Brentano
J
Seller's Agent in 2015
Jennifer Brentano
Keller Williams Realty Partners Inc.
5 in this area
14 Total Sales
Map
Source: Heartland MLS
MLS Number: 1917404
APN: QP33380001-0001
- 5901 Greenwood Dr
- 5734 Alden Ct
- 5714 Alden Ct
- 5800 Constance St
- 14522 W 61st St
- 5836 Constance St
- 14013 W 61st Terrace
- 5708 Cottonwood St
- 5870 Park St Unit 9
- 5450 Lackman Rd
- 5850 Park Cir
- 5852 Park Cir
- N/A Widmer Rd
- 6106 Park St
- 6126 Park St
- 5817 Park Cir
- 5805 Park Cir
- 5848 Summit St
- 6315 Hallet St
- 13511 W 56th Terrace

