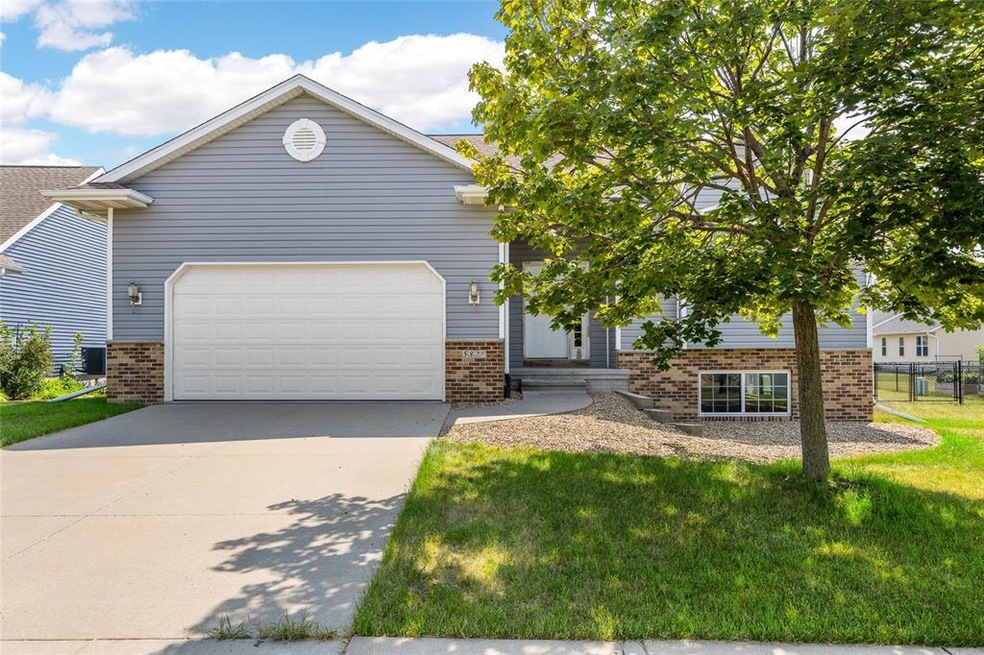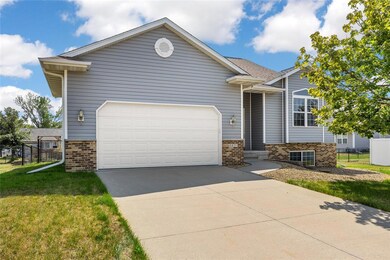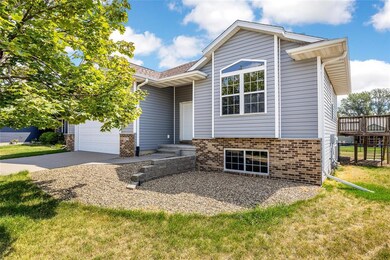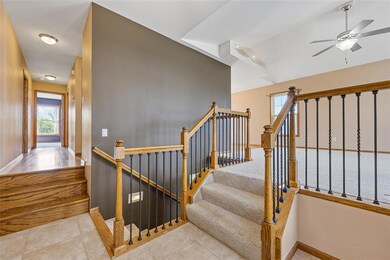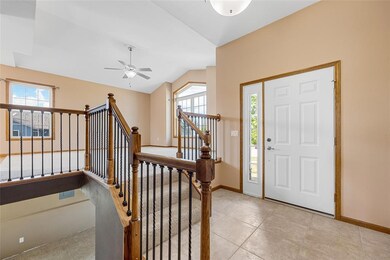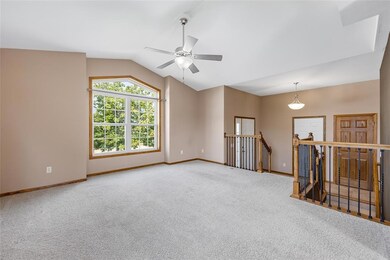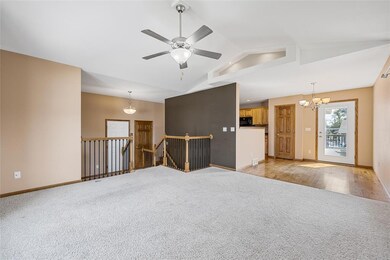
5829 Wheatland Dr SW Cedar Rapids, IA 52404
Highlights
- Deck
- Recreation Room
- Ranch Style House
- Prairie Ridge Elementary School Rated A-
- Vaulted Ceiling
- Hydromassage or Jetted Bathtub
About This Home
As of September 2023SALE PENDING * Do not miss this bright and spacious home located in the College Community School District! The main floor features a spacious living room with vaulted ceiling and a lit decorative niche, kitchen with hickory cabinetry and a dining area with convenient access to the southern exposure deck. The primary bedroom offers a nice retreat, featuring a beautiful en-suite bathroom with tiled shower and a jetted tub, and a spacious closet. Another bedroom and a full bathroom complete the main floor layout. Moving to the finished lower level, you will discover an expansive family/rec room, perfect for the entire family to play and relax. Additionally, two more bedrooms on this level, and a third full bathroom offer plenty of accommodation options for family and guests. Other features worth mentioning are: tiles in the entryway and all three bathrooms, hardwood floors in the hallway, kitchen and dining area, and a nice size fenced-in backyard that provides a great space for outdoor activities. All kitchen appliances, and the washer and dryer are included in the sale but are not warranted.
Home Details
Home Type
- Single Family
Est. Annual Taxes
- $4,977
Year Built
- 2007
Home Design
- Ranch Style House
- Split Foyer
- Frame Construction
- Vinyl Construction Material
Interior Spaces
- Vaulted Ceiling
- Family Room
- Combination Kitchen and Dining Room
- Recreation Room
- Basement Fills Entire Space Under The House
Kitchen
- Eat-In Kitchen
- Range
- Microwave
- Dishwasher
- Disposal
Bedrooms and Bathrooms
- 4 Bedrooms | 2 Main Level Bedrooms
- Hydromassage or Jetted Bathtub
Laundry
- Dryer
- Washer
Parking
- 2 Car Attached Garage
- Garage Door Opener
Utilities
- Forced Air Cooling System
- Heating System Uses Gas
- Gas Water Heater
- Cable TV Available
Additional Features
- Deck
- 8,712 Sq Ft Lot
Community Details
- Built by Arch Custom Homes
Ownership History
Purchase Details
Home Financials for this Owner
Home Financials are based on the most recent Mortgage that was taken out on this home.Purchase Details
Home Financials for this Owner
Home Financials are based on the most recent Mortgage that was taken out on this home.Purchase Details
Home Financials for this Owner
Home Financials are based on the most recent Mortgage that was taken out on this home.Purchase Details
Home Financials for this Owner
Home Financials are based on the most recent Mortgage that was taken out on this home.Purchase Details
Home Financials for this Owner
Home Financials are based on the most recent Mortgage that was taken out on this home.Similar Homes in Cedar Rapids, IA
Home Values in the Area
Average Home Value in this Area
Purchase History
| Date | Type | Sale Price | Title Company |
|---|---|---|---|
| Warranty Deed | $282,000 | None Listed On Document | |
| Warranty Deed | -- | None Available | |
| Warranty Deed | $197,500 | None Available | |
| Corporate Deed | $175,500 | None Available | |
| Warranty Deed | $71,500 | None Available |
Mortgage History
| Date | Status | Loan Amount | Loan Type |
|---|---|---|---|
| Open | $49,500 | Credit Line Revolving | |
| Open | $205,000 | New Conventional | |
| Previous Owner | $185,000 | Adjustable Rate Mortgage/ARM | |
| Previous Owner | $188,100 | New Conventional | |
| Previous Owner | $147,900 | New Conventional | |
| Previous Owner | $15,000 | Credit Line Revolving | |
| Previous Owner | $134,800 | Purchase Money Mortgage | |
| Previous Owner | $155,500 | Construction |
Property History
| Date | Event | Price | Change | Sq Ft Price |
|---|---|---|---|---|
| 09/08/2023 09/08/23 | Sold | $282,000 | 0.0% | $129 / Sq Ft |
| 07/28/2023 07/28/23 | Pending | -- | -- | -- |
| 07/26/2023 07/26/23 | For Sale | $282,000 | -- | $129 / Sq Ft |
Tax History Compared to Growth
Tax History
| Year | Tax Paid | Tax Assessment Tax Assessment Total Assessment is a certain percentage of the fair market value that is determined by local assessors to be the total taxable value of land and additions on the property. | Land | Improvement |
|---|---|---|---|---|
| 2023 | $5,272 | $256,200 | $53,000 | $203,200 |
| 2022 | $4,782 | $246,800 | $49,500 | $197,300 |
| 2021 | $4,908 | $229,000 | $42,700 | $186,300 |
| 2020 | $4,908 | $224,200 | $42,700 | $181,500 |
| 2019 | $4,588 | $213,100 | $42,700 | $170,400 |
| 2018 | $4,298 | $213,100 | $42,700 | $170,400 |
| 2017 | $4,312 | $200,200 | $41,000 | $159,200 |
| 2016 | $4,157 | $192,100 | $37,600 | $154,500 |
| 2015 | $4,333 | $201,420 | $37,583 | $163,837 |
| 2014 | $4,146 | $194,219 | $37,583 | $156,636 |
| 2013 | $3,790 | $194,219 | $37,583 | $156,636 |
Agents Affiliated with this Home
-
Mirela Taylor

Seller's Agent in 2023
Mirela Taylor
SKOGMAN REALTY
(319) 310-4422
48 Total Sales
-
Lorraine Bowans

Buyer's Agent in 2023
Lorraine Bowans
RE/MAX
(319) 331-5032
46 Total Sales
Map
Source: Cedar Rapids Area Association of REALTORS®
MLS Number: 2304839
APN: 19113-54005-00000
- 5937 Muirfield Dr SW Unit 2
- 1506 Wheatland Ct SW
- 1712 Hoover Trail Ct SW
- 1301 Scarlet Sage Dr SW
- 6212 Hoover Trail Rd SW
- 1902 Hoover Trail Cir SW
- 6319 Hoover Trail Rd SW
- 6614 Scarlet Rose Cir SW
- 1808 Scarlet Sage Dr SW
- 6612 Artesa Bell Dr SW
- 6720 Artesa Bell Dr
- 6806 Artesa Bell Dr
- 7006 Colpepper Dr SW
- 7102 Colpepper Dr SW
- 369 Saint Olaf St SW
- 433 Duke St SW
- 2806 Dawn Ave SW
- 5112 Scenic View Ct SW
- 5655 Deerwood St SW
- 62 Oklahoma Ave SW
