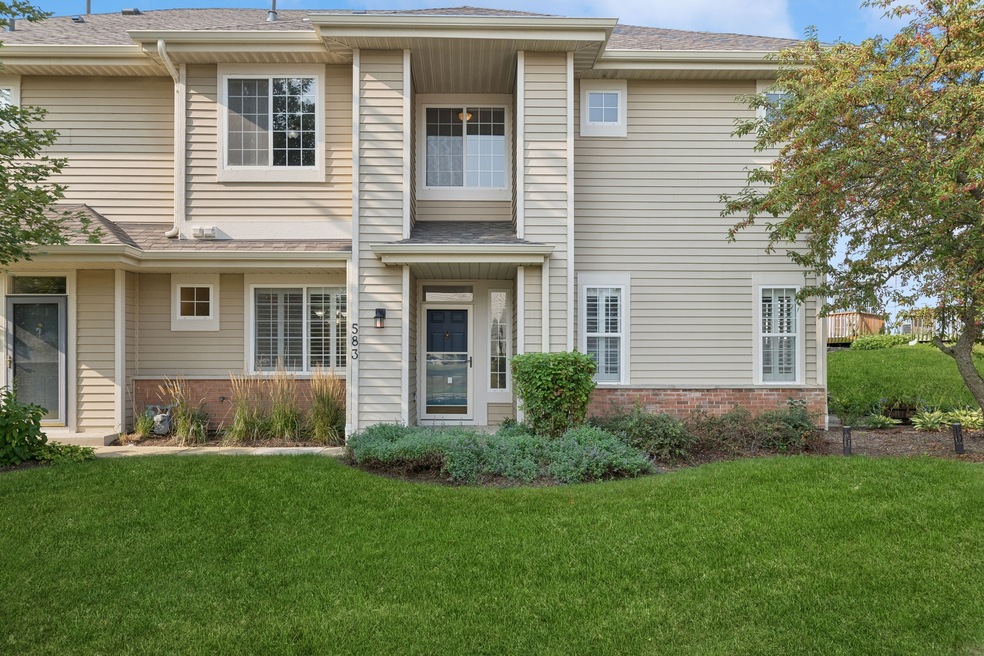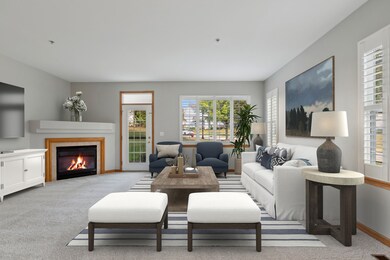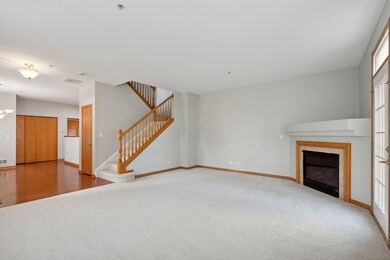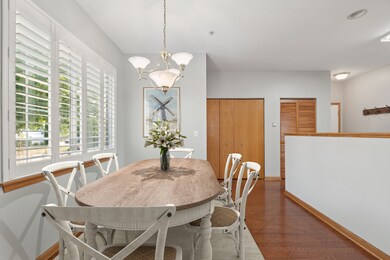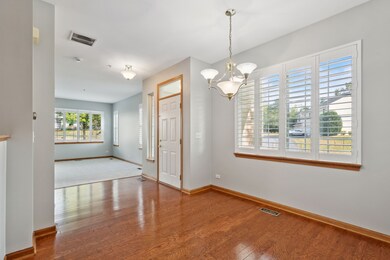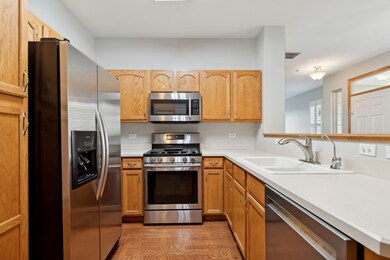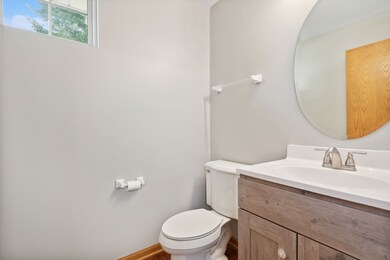
583 Blue Springs Dr Unit 583 Fox Lake, IL 60020
Wooster Lake NeighborhoodHighlights
- Landscaped Professionally
- Wood Flooring
- Formal Dining Room
- Vaulted Ceiling
- Loft
- Stainless Steel Appliances
About This Home
As of October 2024Your Happily Ever After starts right here! Welcome to this incredible home that is sure to impress from the moment you arrive. Upon entering, instantly notice all of the sunlight streaming in and welcoming you inside. A freshly painted interior with brand new carpet- there is nothing for you to do besides move right in! 9' ceilings throughout and gorgeous plantation shutters on the main level create a bright and open layout with a timeless aesthetic appeal. The sprawling family room features a fireplace and a door leading out to your private patio, seamlessly blending indoor and outdoor living spaces. Enjoy grilling or sipping your morning coffee here. The kitchen boasts rich hardwood floors, stainless steel appliances and an abundance of cabinets. The connected dining room also has hardwood floors and overlooks the lush front yard. Completing the first floor is a half bath, laundry closet and large storage space. Next, make your way upstairs to find the exceptional primary bedroom with a vaulted ceiling, large walk-in closet, additional closet and private en suite bathroom with dual vanities. The 2nd bedroom is equally impressive and also functions as a primary suite with its' own bathroom and large walk-in closet as well. Plus, there is a cozy loft for even more living space. 2 car garage and TONS of updates, including: new roof, carpet, dishwasher, microwave, stove, shutters & blinds, newer HVAC, dryer, washing machine, water heater, reverse osmosis system, water softener, app/wifi enabled garage door opener and more! WOW! Located in the highly sought after Holiday Park, a nature-centric neighborhood that will make every day feel like you are on vacation! Enjoy the private beach and glistening shores of Wooster Lake, winding streetscapes, various walking paths, park, gazebo and BBQ grills. Truly a REMARKABLE area with a peaceful setting that is still close to modern amenities and thoroughfares. Perfect proximity to endless shopping, dining, entertainment, golf, the Metra, you name it! Make this DREAM home yours and indulge in the lifestyle you deserve!
Last Agent to Sell the Property
Berkshire Hathaway HomeServices Starck Real Estate License #475146509 Listed on: 09/12/2024

Property Details
Home Type
- Condominium
Est. Annual Taxes
- $4,266
Year Built
- Built in 2003
Lot Details
- Landscaped Professionally
HOA Fees
Parking
- 2 Car Attached Garage
- Garage Transmitter
- Garage Door Opener
- Driveway
- Parking Included in Price
Home Design
- Asphalt Roof
- Aluminum Siding
- Concrete Perimeter Foundation
Interior Spaces
- 1,540 Sq Ft Home
- 2-Story Property
- Vaulted Ceiling
- Ceiling Fan
- Attached Fireplace Door
- Gas Log Fireplace
- Entrance Foyer
- Living Room with Fireplace
- Formal Dining Room
- Loft
- Storage
- Wood Flooring
Kitchen
- Range
- Microwave
- Dishwasher
- Stainless Steel Appliances
- Disposal
Bedrooms and Bathrooms
- 2 Bedrooms
- 2 Potential Bedrooms
- Walk-In Closet
- Dual Sinks
- Soaking Tub
Laundry
- Laundry on main level
- Dryer
- Washer
Home Security
Outdoor Features
- Tideland Water Rights
- Patio
Schools
- Big Hollow Primary Elementary School
- Big Hollow Middle School
- Grant Community High School
Utilities
- Forced Air Heating and Cooling System
- Humidifier
- Heating System Uses Natural Gas
- Water Softener is Owned
Listing and Financial Details
- Homeowner Tax Exemptions
Community Details
Overview
- Association fees include insurance, exterior maintenance, lawn care, snow removal
- 4 Units
- Any Association, Phone Number (847) 459-0000
- Cambridge At Holiday Park Subdivision
- Property managed by FIRST RESIDENTIAL SERVICES
Amenities
- Picnic Area
Recreation
- Park
- Trails
- Bike Trail
Pet Policy
- Dogs and Cats Allowed
Security
- Resident Manager or Management On Site
- Storm Screens
- Carbon Monoxide Detectors
- Fire Sprinkler System
Ownership History
Purchase Details
Home Financials for this Owner
Home Financials are based on the most recent Mortgage that was taken out on this home.Purchase Details
Home Financials for this Owner
Home Financials are based on the most recent Mortgage that was taken out on this home.Purchase Details
Home Financials for this Owner
Home Financials are based on the most recent Mortgage that was taken out on this home.Purchase Details
Home Financials for this Owner
Home Financials are based on the most recent Mortgage that was taken out on this home.Similar Homes in Fox Lake, IL
Home Values in the Area
Average Home Value in this Area
Purchase History
| Date | Type | Sale Price | Title Company |
|---|---|---|---|
| Warranty Deed | $241,000 | None Listed On Document | |
| Warranty Deed | $130,000 | Prism Title Services Llc | |
| Quit Claim Deed | -- | Chicago Title Insurance Comp | |
| Warranty Deed | $188,000 | First American Title |
Mortgage History
| Date | Status | Loan Amount | Loan Type |
|---|---|---|---|
| Previous Owner | $28,000 | Credit Line Revolving | |
| Previous Owner | $123,500 | New Conventional | |
| Previous Owner | $125,000 | Purchase Money Mortgage | |
| Previous Owner | $105,000 | No Value Available |
Property History
| Date | Event | Price | Change | Sq Ft Price |
|---|---|---|---|---|
| 10/07/2024 10/07/24 | Sold | $241,000 | -3.6% | $156 / Sq Ft |
| 09/16/2024 09/16/24 | Pending | -- | -- | -- |
| 09/12/2024 09/12/24 | For Sale | $250,000 | +92.3% | $162 / Sq Ft |
| 05/20/2016 05/20/16 | Sold | $130,000 | -3.3% | $84 / Sq Ft |
| 04/08/2016 04/08/16 | Pending | -- | -- | -- |
| 03/13/2016 03/13/16 | For Sale | $134,500 | -- | $87 / Sq Ft |
Tax History Compared to Growth
Tax History
| Year | Tax Paid | Tax Assessment Tax Assessment Total Assessment is a certain percentage of the fair market value that is determined by local assessors to be the total taxable value of land and additions on the property. | Land | Improvement |
|---|---|---|---|---|
| 2024 | $4,266 | $73,793 | $9,112 | $64,681 |
| 2023 | $4,634 | $60,550 | $8,585 | $51,965 |
| 2022 | $4,634 | $55,985 | $9,454 | $46,531 |
| 2021 | $4,542 | $52,771 | $8,911 | $43,860 |
| 2020 | $5,206 | $52,017 | $8,784 | $43,233 |
| 2019 | $5,029 | $49,882 | $8,423 | $41,459 |
| 2018 | $4,312 | $43,074 | $1,967 | $41,107 |
| 2017 | $4,219 | $39,813 | $1,818 | $37,995 |
| 2016 | $4,272 | $36,412 | $1,663 | $34,749 |
| 2015 | $4,075 | $33,979 | $1,552 | $32,427 |
| 2014 | $3,807 | $31,197 | $2,553 | $28,644 |
| 2012 | $4,174 | $33,295 | $2,660 | $30,635 |
Agents Affiliated with this Home
-
Sherri Esenberg

Seller's Agent in 2024
Sherri Esenberg
Berkshire Hathaway HomeServices Starck Real Estate
(847) 650-6251
1 in this area
299 Total Sales
-
Carol Porter

Buyer's Agent in 2024
Carol Porter
Baird Warner
(847) 502-1995
2 in this area
40 Total Sales
-
Diane Kuhfuss

Seller's Agent in 2016
Diane Kuhfuss
Keller Williams North Shore West
(847) 239-0296
2 in this area
107 Total Sales
-
Lee Bialek

Buyer's Agent in 2016
Lee Bialek
RE/MAX Suburban
(847) 508-8467
47 Total Sales
Map
Source: Midwest Real Estate Data (MRED)
MLS Number: 12153517
APN: 05-23-118-017
- 596 Blue Springs Dr Unit 322
- 26717 W Wooster Lake Dr
- 27254 W Nippersink Rd
- 119 Oak Knoll Ct
- 26630 W Il Route 134
- 195 Hollow Way
- 34694 N Lakeside Dr Unit 23
- 27375 W Nippersink Rd
- 35107 N Rosewood Ave
- 603 Illinois Route 59
- 1370 U S 12
- 35066 Frontage Rd
- 26297 W Larkin Ln
- 1901 Taos Ln
- 26276 W Larkin Ln
- 26055 W Wooster Lake Ave
- 2600 W Autumn Dr
- 35063 N Emerald Shores Ct
- 35080 N Ellen Dr
- 34410 N Barberry Ct Unit 30159
