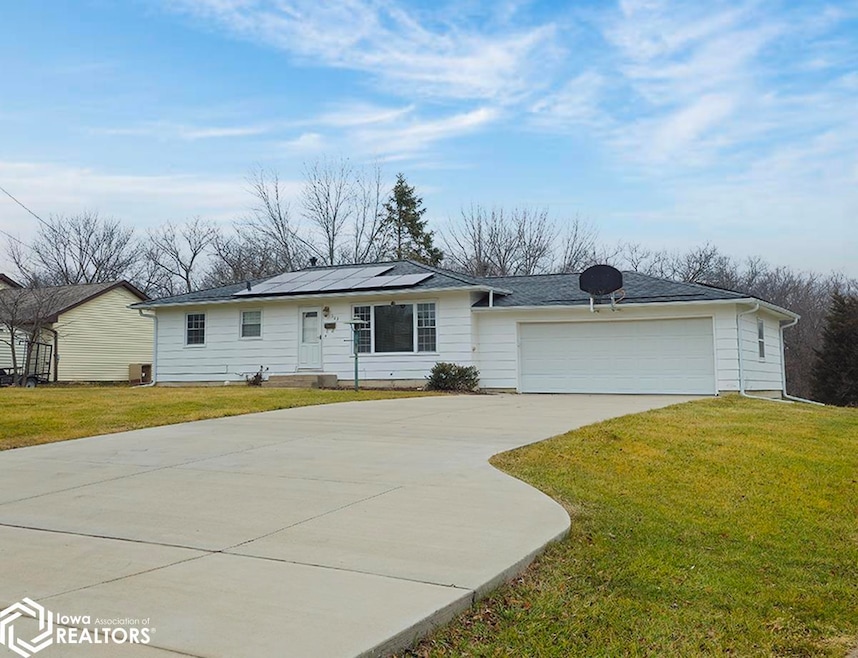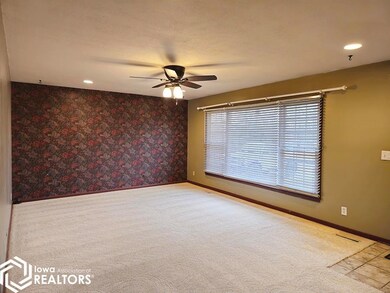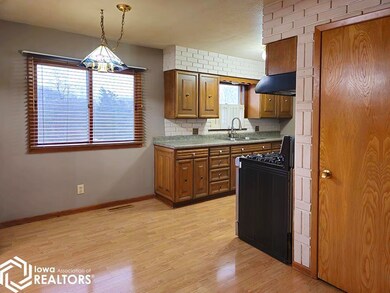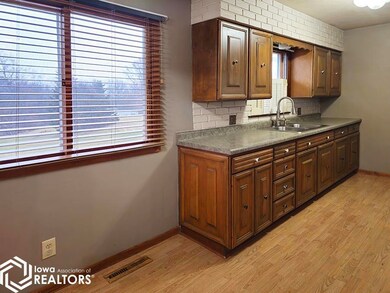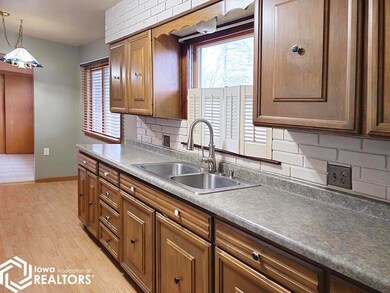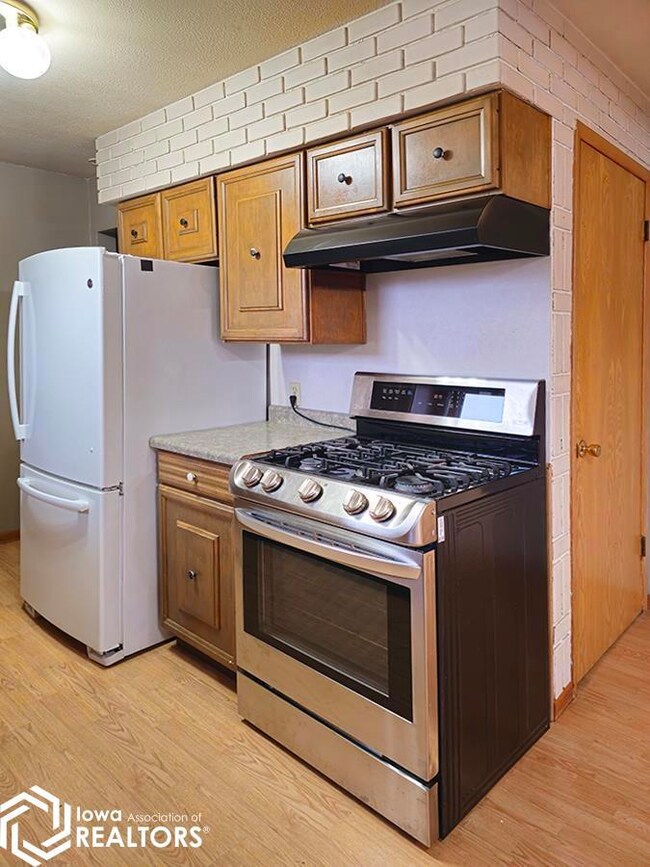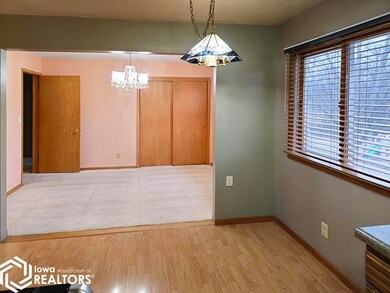
583 Crestview Ave Ottumwa, IA 52501
About This Home
As of April 2025Welcome to your dream home! This 3-4 bedroom, 2 bathroom ranch is perfectly designed for comfortable living and modern sustainability. Nestled in a tranquil neighborhood, this property boasts solar panels, ensuring energy efficiency and reduced utility bills! On the main floor you'll find a large family room, 2-3 bedrooms, a full bathroom and an eat-in kitchen with a pantry! The finished walk-out basement offers a 2nd family room, another bedroom, a bathroom, laundry room and 2 bonus rooms- perfect for an office and potential for another bedroom! The attached 2-car garage provides convenience and ample storage. Step outside to find a large backyard! The rear of the property is bordered by beautiful timber, offering a serene and private natural backdrop. Don't miss out on the opportunity to make this house your home. Schedule a viewing today and experience the perfect blend of comfort, style, and sustainability!
Last Agent to Sell the Property
RE/MAX Pride-Ottumwa Brokerage Phone: 641-683-3777 Listed on: 12/30/2024

Home Details
Home Type
- Single Family
Est. Annual Taxes
- $3,050
Year Built
- Built in 1967
Parking
- 2
Additional Features
- Basement Fills Entire Space Under The House
- Lot Dimensions are 85x350
- Forced Air Heating System
Ownership History
Purchase Details
Home Financials for this Owner
Home Financials are based on the most recent Mortgage that was taken out on this home.Purchase Details
Home Financials for this Owner
Home Financials are based on the most recent Mortgage that was taken out on this home.Similar Homes in Ottumwa, IA
Home Values in the Area
Average Home Value in this Area
Purchase History
| Date | Type | Sale Price | Title Company |
|---|---|---|---|
| Warranty Deed | $180,000 | None Listed On Document | |
| Warranty Deed | $116,000 | None Available |
Mortgage History
| Date | Status | Loan Amount | Loan Type |
|---|---|---|---|
| Open | $150,000 | New Conventional | |
| Previous Owner | $98,600 | New Conventional |
Property History
| Date | Event | Price | Change | Sq Ft Price |
|---|---|---|---|---|
| 04/30/2025 04/30/25 | Sold | $180,000 | -7.7% | $87 / Sq Ft |
| 03/14/2025 03/14/25 | Pending | -- | -- | -- |
| 03/11/2025 03/11/25 | Price Changed | $195,000 | -2.5% | $94 / Sq Ft |
| 02/07/2025 02/07/25 | Price Changed | $199,900 | -4.8% | $96 / Sq Ft |
| 12/30/2024 12/30/24 | For Sale | $210,000 | +81.0% | $101 / Sq Ft |
| 08/31/2012 08/31/12 | Sold | $116,000 | -6.8% | $56 / Sq Ft |
| 07/12/2012 07/12/12 | Pending | -- | -- | -- |
| 04/26/2012 04/26/12 | For Sale | $124,500 | -- | $60 / Sq Ft |
Tax History Compared to Growth
Tax History
| Year | Tax Paid | Tax Assessment Tax Assessment Total Assessment is a certain percentage of the fair market value that is determined by local assessors to be the total taxable value of land and additions on the property. | Land | Improvement |
|---|---|---|---|---|
| 2024 | $3,050 | $167,200 | $18,000 | $149,200 |
| 2023 | $2,912 | $167,200 | $18,000 | $149,200 |
| 2022 | $2,952 | $134,190 | $18,000 | $116,190 |
| 2021 | $3,245 | $127,810 | $18,000 | $109,810 |
| 2020 | $2,666 | $115,830 | $18,000 | $97,830 |
| 2019 | $2,732 | $115,830 | $0 | $0 |
| 2018 | $2,644 | $115,830 | $0 | $0 |
| 2017 | $2,576 | $110,880 | $0 | $0 |
| 2016 | $2,670 | $118,897 | $0 | $0 |
| 2015 | $2,676 | $118,897 | $0 | $0 |
| 2014 | $2,638 | $118,897 | $0 | $0 |
Agents Affiliated with this Home
-
Hannah Troxel

Seller's Agent in 2025
Hannah Troxel
RE/MAX
(641) 814-6868
113 Total Sales
-
Kristy Adkins

Buyer's Agent in 2025
Kristy Adkins
Bridge City Realty
(641) 799-7934
151 Total Sales
Map
Source: NoCoast MLS
MLS Number: NOC6323866
APN: 007411520009000
- 7 Cedar Croft
- 417 Grandview Ave
- 2603 Kenwood St
- 0 E Rochester Rd
- 2639 Kenwood St
- 2633 Clearview St
- 000 Iowa 149
- 11982 118th Ave
- 11759 Angle Rd
- 622 E Alta Vista Ave
- 0 Bryan Rd
- 216 Bryan Rd
- 1731 N Elm St
- 2 Birchwood Heights Dr
- 18 Schwartz Dr
- 5 Birchwood Heights Dr
- 160 E Alta Vista Ave
- 101 W Alta Vista Ave
- 62 Schwartz Dr
- 151 W Alta Vista Ave
