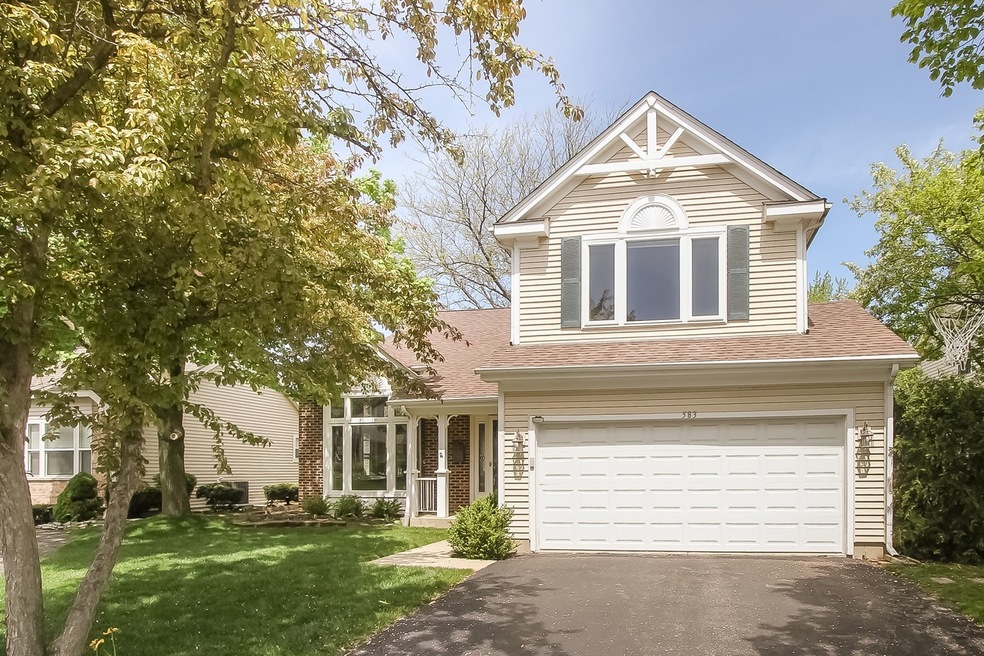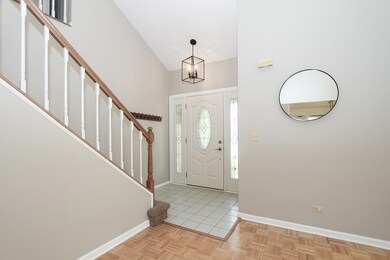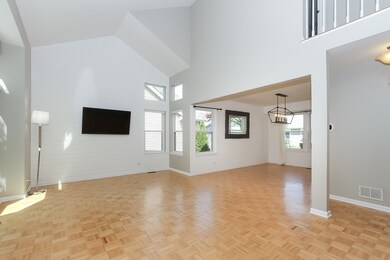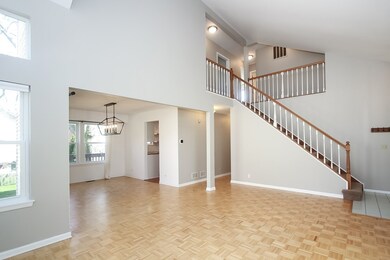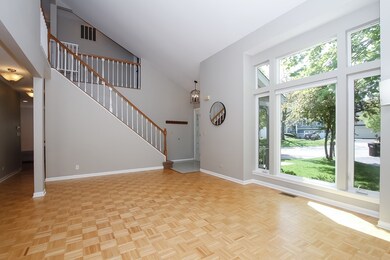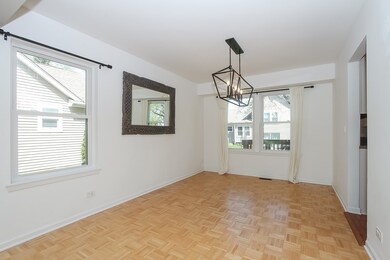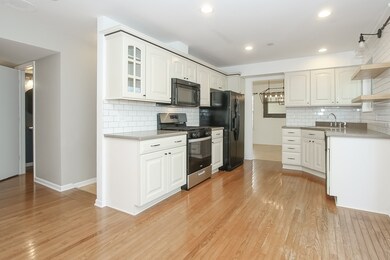
583 Crystal Springs Ct Lake Zurich, IL 60047
Highlights
- Deck
- Property is near a park
- Wood Flooring
- Isaac Fox Elementary School Rated A
- Vaulted Ceiling
- 2-minute walk to Sparrow Ridge Park
About This Home
As of June 2023Offers due by 7pm 5/12/23. Seller will make a decision Sunday 5/13/23. 583 Crystal Springs Ct is located in the much sought after Sparrow Ridge subdivision in a quiet cul-de-sac location. This updated home has so much to offer with vaulted ceilings, hardwood floors, an open floor plan with so much natural light throughout! The light filled living room is so inviting featuring floor to ceiling shiplap and a soaring ceiling. The living room is open to the large dining room, and the eat-in kitchen is open to the family room with a wood burning fireplace that has a gas start. The sliding glass doors lead to the deck and spacious backyard, perfect for entertaining family and friends. You will also find a finished basement with a concrete crawl space for plenty of storage. The large primary suite is complete with a walk-in-closet. There are also 3 addtional bedrooms upstairs. There are two and a half baths in this home and a first floor laundry room. This home is move-in ready and conveniently located near shopping, restaurants, parks and schools. Did I mention award winning schools!?! Welcome Home! (Per the owner, the roof and a/c are from 2014. Furnace is from 2013. Water heater is about a month old)
Last Agent to Sell the Property
HomeSmart Connect LLC License #475121940 Listed on: 05/11/2023

Home Details
Home Type
- Single Family
Est. Annual Taxes
- $8,103
Year Built
- Built in 1988
Lot Details
- 5,293 Sq Ft Lot
- Lot Dimensions are 40x33x65x60x90
- Cul-De-Sac
- Paved or Partially Paved Lot
Parking
- 2 Car Attached Garage
- Garage Transmitter
- Garage Door Opener
- Driveway
- Parking Space is Owned
Home Design
- Asphalt Roof
- Concrete Perimeter Foundation
Interior Spaces
- 1,912 Sq Ft Home
- 2-Story Property
- Vaulted Ceiling
- Ceiling Fan
- Wood Burning Fireplace
- Fireplace With Gas Starter
- Family Room with Fireplace
- Living Room
- Formal Dining Room
- Unfinished Attic
Kitchen
- Range
- Dishwasher
- Disposal
Flooring
- Wood
- Parquet
- Carpet
Bedrooms and Bathrooms
- 4 Bedrooms
- 4 Potential Bedrooms
- Soaking Tub
- Separate Shower
Laundry
- Laundry Room
- Laundry on main level
- Dryer
- Washer
Finished Basement
- Partial Basement
- Sump Pump
- Crawl Space
Home Security
- Storm Screens
- Carbon Monoxide Detectors
Outdoor Features
- Deck
- Porch
Location
- Property is near a park
Schools
- Isaac Fox Elementary School
- Lake Zurich Middle - S Campus
- Lake Zurich High School
Utilities
- Forced Air Heating and Cooling System
- Humidifier
- Heating System Uses Natural Gas
- 100 Amp Service
Community Details
- Sparrow Ridge Subdivision, Madison Floorplan
Listing and Financial Details
- Homeowner Tax Exemptions
Ownership History
Purchase Details
Home Financials for this Owner
Home Financials are based on the most recent Mortgage that was taken out on this home.Purchase Details
Home Financials for this Owner
Home Financials are based on the most recent Mortgage that was taken out on this home.Purchase Details
Purchase Details
Home Financials for this Owner
Home Financials are based on the most recent Mortgage that was taken out on this home.Purchase Details
Purchase Details
Home Financials for this Owner
Home Financials are based on the most recent Mortgage that was taken out on this home.Purchase Details
Home Financials for this Owner
Home Financials are based on the most recent Mortgage that was taken out on this home.Purchase Details
Home Financials for this Owner
Home Financials are based on the most recent Mortgage that was taken out on this home.Purchase Details
Home Financials for this Owner
Home Financials are based on the most recent Mortgage that was taken out on this home.Similar Homes in Lake Zurich, IL
Home Values in the Area
Average Home Value in this Area
Purchase History
| Date | Type | Sale Price | Title Company |
|---|---|---|---|
| Warranty Deed | $405,000 | Chicago Title | |
| Deed | $387,000 | Attorneys Ttl Guaranty Fund | |
| Interfamily Deed Transfer | -- | Attorney | |
| Warranty Deed | $310,000 | First United Title Svcs Inc | |
| Interfamily Deed Transfer | -- | None Available | |
| Warranty Deed | $270,000 | Heritage Title Company | |
| Warranty Deed | $330,000 | Multiple | |
| Warranty Deed | $205,500 | -- | |
| Warranty Deed | $180,000 | 1St American Title |
Mortgage History
| Date | Status | Loan Amount | Loan Type |
|---|---|---|---|
| Open | $159,000 | New Conventional | |
| Open | $324,000 | New Conventional | |
| Previous Owner | $328,950 | New Conventional | |
| Previous Owner | $232,500 | New Conventional | |
| Previous Owner | $248,000 | New Conventional | |
| Previous Owner | $243,000 | New Conventional | |
| Previous Owner | $264,000 | Unknown | |
| Previous Owner | $264,000 | Purchase Money Mortgage | |
| Previous Owner | $297,500 | Fannie Mae Freddie Mac | |
| Previous Owner | $105,000 | Balloon | |
| Previous Owner | $195,200 | No Value Available | |
| Previous Owner | $144,000 | No Value Available |
Property History
| Date | Event | Price | Change | Sq Ft Price |
|---|---|---|---|---|
| 06/26/2023 06/26/23 | Sold | $405,000 | -3.5% | $212 / Sq Ft |
| 05/12/2023 05/12/23 | Pending | -- | -- | -- |
| 05/11/2023 05/11/23 | For Sale | $419,900 | +8.5% | $220 / Sq Ft |
| 04/29/2021 04/29/21 | Sold | $387,000 | +3.2% | $202 / Sq Ft |
| 03/04/2021 03/04/21 | Pending | -- | -- | -- |
| 03/02/2021 03/02/21 | For Sale | $374,900 | +20.9% | $196 / Sq Ft |
| 04/30/2015 04/30/15 | Sold | $310,000 | -2.5% | $162 / Sq Ft |
| 03/27/2015 03/27/15 | Pending | -- | -- | -- |
| 03/23/2015 03/23/15 | For Sale | $318,000 | +17.8% | $166 / Sq Ft |
| 05/29/2012 05/29/12 | Sold | $270,000 | -5.3% | $142 / Sq Ft |
| 04/02/2012 04/02/12 | Pending | -- | -- | -- |
| 03/14/2012 03/14/12 | Price Changed | $285,000 | -3.4% | $150 / Sq Ft |
| 02/13/2012 02/13/12 | For Sale | $295,000 | -- | $155 / Sq Ft |
Tax History Compared to Growth
Tax History
| Year | Tax Paid | Tax Assessment Tax Assessment Total Assessment is a certain percentage of the fair market value that is determined by local assessors to be the total taxable value of land and additions on the property. | Land | Improvement |
|---|---|---|---|---|
| 2024 | $8,756 | $122,601 | $20,180 | $102,421 |
| 2023 | $8,756 | $119,308 | $19,638 | $99,670 |
| 2022 | $8,396 | $112,570 | $19,259 | $93,311 |
| 2021 | $8,103 | $109,685 | $18,765 | $90,920 |
| 2020 | $7,957 | $109,685 | $18,765 | $90,920 |
| 2019 | $7,835 | $108,728 | $18,601 | $90,127 |
| 2018 | $7,525 | $105,000 | $20,009 | $84,991 |
| 2017 | $7,473 | $103,735 | $19,768 | $83,967 |
| 2016 | $7,323 | $100,450 | $19,142 | $81,308 |
| 2015 | $7,214 | $95,676 | $18,232 | $77,444 |
| 2014 | $6,984 | $91,844 | $17,934 | $73,910 |
| 2012 | $6,647 | $92,038 | $17,972 | $74,066 |
Agents Affiliated with this Home
-

Seller's Agent in 2023
Laura Browere
The McDonald Group
(847) 322-5942
3 in this area
75 Total Sales
-
M
Seller's Agent in 2021
Michelle Hilliard
Compass
-

Seller's Agent in 2015
Deborah Szechowycz
Coldwell Banker Real Estate Group
(630) 881-9457
15 Total Sales
-
A
Buyer's Agent in 2015
Andrew Langer
@ Properties
(847) 763-0200
14 Total Sales
-
J
Seller's Agent in 2012
Janette Herron
Berkshire Hathaway HomeServices American Heritage
Map
Source: Midwest Real Estate Data (MRED)
MLS Number: 11780804
APN: 14-28-107-019
- 21186 W Preserve Dr
- 20992 W Preserve Dr
- 1135 Lexington Ln
- 822 Woodbine Cir
- 21742 N Ashley St
- 21725 N Ashley St
- 818 Woodbine Cir
- 1583 Bayview Dr
- 500 Cypress Bridge Rd
- 21326 N Elder Ct
- 21763 Deerpath Rd
- 820 Indigo Ct
- 898 S Rand Rd
- 792 Ravenswood Ct
- 1254 Tracie Dr
- 21570 N Inglenook Ln
- 162 Washo Ct
- 1066 Partridge Ln
- 930 Bristol Trail Rd
- 429 Grand Ave
