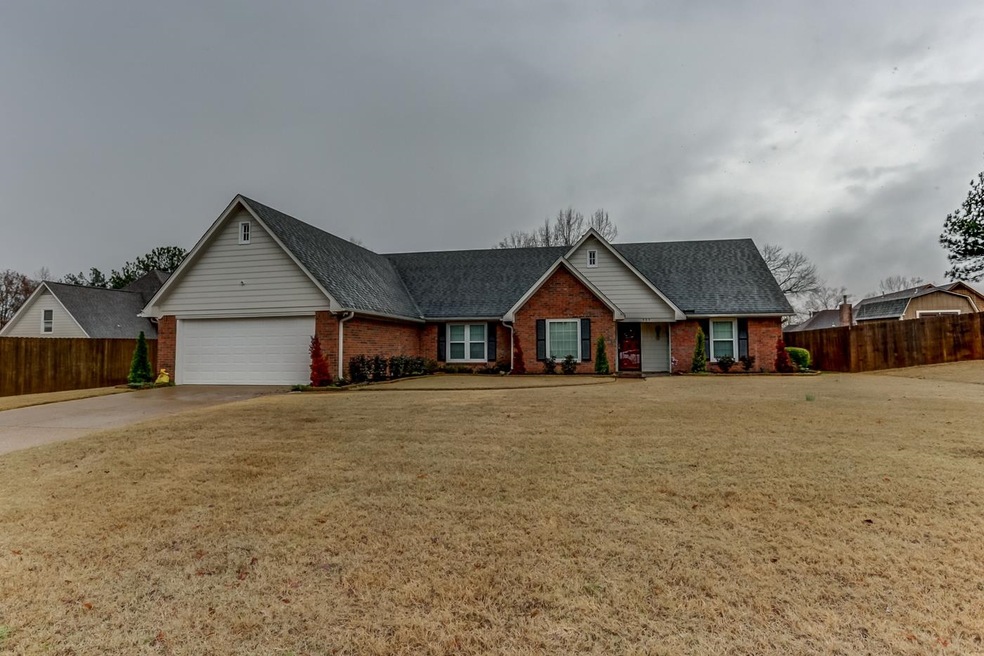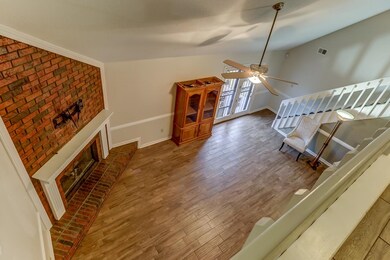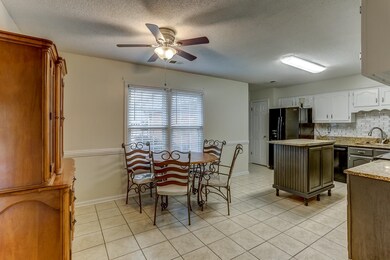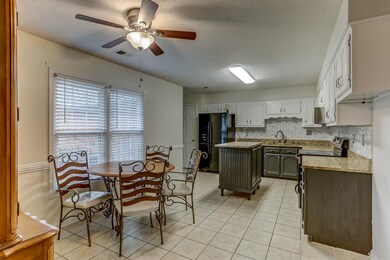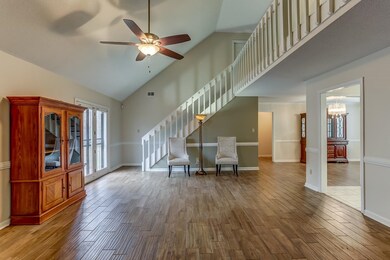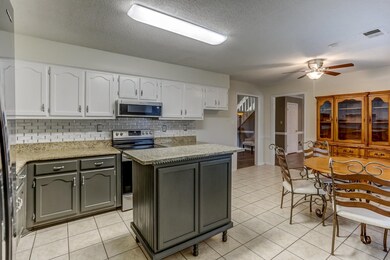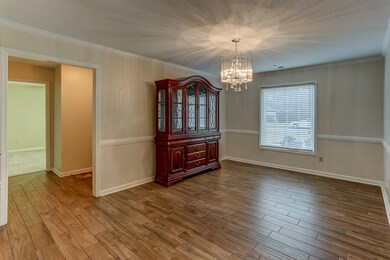
583 Duck Call Cove Cordova, TN 38018
Highlights
- Updated Kitchen
- Traditional Architecture
- Whirlpool Bathtub
- Vaulted Ceiling
- Main Floor Primary Bedroom
- Attic
About This Home
As of February 2023Fabulous home located in convenient Cordova location. 4 bedrooms plus playroom or 3 bedrooms plus playroom & office! Updated kitchen with granite & newer appliances. Washer, dryer & fridge stay. Tankless water heater, baths redone with tile surrounds & showers. Very large rooms AND expandable area. Plumbing capped in attic for easy addition! Tile plank floors in most of home. New windows!
Last Agent to Sell the Property
Crye-Leike, Inc., REALTORS License #22335 Listed on: 12/09/2022

Home Details
Home Type
- Single Family
Est. Annual Taxes
- $2,318
Year Built
- Built in 1989
Lot Details
- 0.27 Acre Lot
- Wood Fence
- Level Lot
Home Design
- Traditional Architecture
- Slab Foundation
- Composition Shingle Roof
Interior Spaces
- 2,600-2,799 Sq Ft Home
- 2,786 Sq Ft Home
- 1.5-Story Property
- Vaulted Ceiling
- Ceiling Fan
- Fireplace Features Masonry
- Window Treatments
- Entrance Foyer
- Great Room
- Dining Room
- Den with Fireplace
- Play Room
- Storage Room
- Attic Access Panel
Kitchen
- Updated Kitchen
- Eat-In Kitchen
- Self-Cleaning Oven
- Microwave
- Dishwasher
- Kitchen Island
- Disposal
Flooring
- Partially Carpeted
- Tile
Bedrooms and Bathrooms
- 4 Bedrooms | 3 Main Level Bedrooms
- Primary Bedroom on Main
- Split Bedroom Floorplan
- Walk-In Closet
- Remodeled Bathroom
- 2 Full Bathrooms
- Double Vanity
- Whirlpool Bathtub
- Bathtub With Separate Shower Stall
Laundry
- Laundry Room
- Dryer
- Washer
Home Security
- Burglar Security System
- Fire and Smoke Detector
- Iron Doors
Parking
- 2 Car Attached Garage
- Front Facing Garage
- Garage Door Opener
Outdoor Features
- Patio
Utilities
- Central Heating and Cooling System
- Cable TV Available
Community Details
- Sanga Trails Phase 1 Subdivision
Listing and Financial Details
- Assessor Parcel Number D0220K B00041
Ownership History
Purchase Details
Home Financials for this Owner
Home Financials are based on the most recent Mortgage that was taken out on this home.Purchase Details
Purchase Details
Purchase Details
Home Financials for this Owner
Home Financials are based on the most recent Mortgage that was taken out on this home.Purchase Details
Home Financials for this Owner
Home Financials are based on the most recent Mortgage that was taken out on this home.Similar Homes in the area
Home Values in the Area
Average Home Value in this Area
Purchase History
| Date | Type | Sale Price | Title Company |
|---|---|---|---|
| Warranty Deed | $342,000 | Delta Title Services | |
| Interfamily Deed Transfer | -- | None Available | |
| Warranty Deed | -- | None Available | |
| Warranty Deed | $179,900 | Memphis Title Company | |
| Warranty Deed | $142,900 | -- |
Mortgage History
| Date | Status | Loan Amount | Loan Type |
|---|---|---|---|
| Open | $273,600 | New Conventional | |
| Previous Owner | $225,000 | Credit Line Revolving | |
| Previous Owner | $79,900 | Purchase Money Mortgage | |
| Previous Owner | $128,750 | Unknown | |
| Previous Owner | $133,000 | Unknown | |
| Previous Owner | $128,610 | Purchase Money Mortgage |
Property History
| Date | Event | Price | Change | Sq Ft Price |
|---|---|---|---|---|
| 02/17/2023 02/17/23 | Sold | $342,000 | 0.0% | $132 / Sq Ft |
| 02/13/2023 02/13/23 | Pending | -- | -- | -- |
| 01/16/2023 01/16/23 | Price Changed | $342,000 | -2.3% | $132 / Sq Ft |
| 12/09/2022 12/09/22 | For Sale | $349,900 | +173.1% | $135 / Sq Ft |
| 09/14/2012 09/14/12 | Sold | $128,125 | -17.3% | $46 / Sq Ft |
| 08/29/2012 08/29/12 | Pending | -- | -- | -- |
| 05/03/2012 05/03/12 | For Sale | $155,000 | -- | $56 / Sq Ft |
Tax History Compared to Growth
Tax History
| Year | Tax Paid | Tax Assessment Tax Assessment Total Assessment is a certain percentage of the fair market value that is determined by local assessors to be the total taxable value of land and additions on the property. | Land | Improvement |
|---|---|---|---|---|
| 2025 | $2,318 | $91,825 | $16,200 | $75,625 |
| 2024 | $2,318 | $68,375 | $9,525 | $58,850 |
| 2023 | $2,318 | $68,375 | $9,525 | $58,850 |
| 2022 | $2,318 | $68,375 | $9,525 | $58,850 |
| 2021 | $2,359 | $68,375 | $9,525 | $58,850 |
Agents Affiliated with this Home
-
Sue Stinson-Turner

Seller's Agent in 2023
Sue Stinson-Turner
Crye-Leike
(901) 853-0265
7 in this area
51 Total Sales
-
Lauren Criswell

Buyer's Agent in 2023
Lauren Criswell
Crye-Leike
(901) 553-7647
36 in this area
136 Total Sales
-
Lisa Harris

Seller's Agent in 2012
Lisa Harris
Crye-Leike
(901) 870-6362
14 in this area
124 Total Sales
-
Betty Carter

Buyer's Agent in 2012
Betty Carter
Crye-Leike
(901) 503-1263
23 in this area
79 Total Sales
Map
Source: Memphis Area Association of REALTORS®
MLS Number: 10138901
APN: D0-220K-B0-0086
- 8897 Forest Ridge Cove
- 8864 Aspen View Cove
- 8842 Aspen View Cove
- 8825 River Meadow Dr
- 8703 Old River Rd
- 597 Shelley Renee Ln
- 633 Shelley Renee Ln
- 9470 Riveredge Dr
- 9025 Bazemore Rd
- 345 Locust Grove Dr
- 9029 Red Tulip Cove
- 388 Shelley Renee Ln
- 371 Shelley Renee Ln
- 8512 Trondheim Dr
- 8930 Freeman Oaks Cove
- 9134 Randle Valley Dr
- 8458 Trondheim Dr
- 9240 Riveredge Dr
- 236 Riveredge Cove
- 93 Eagle Glade Cove
