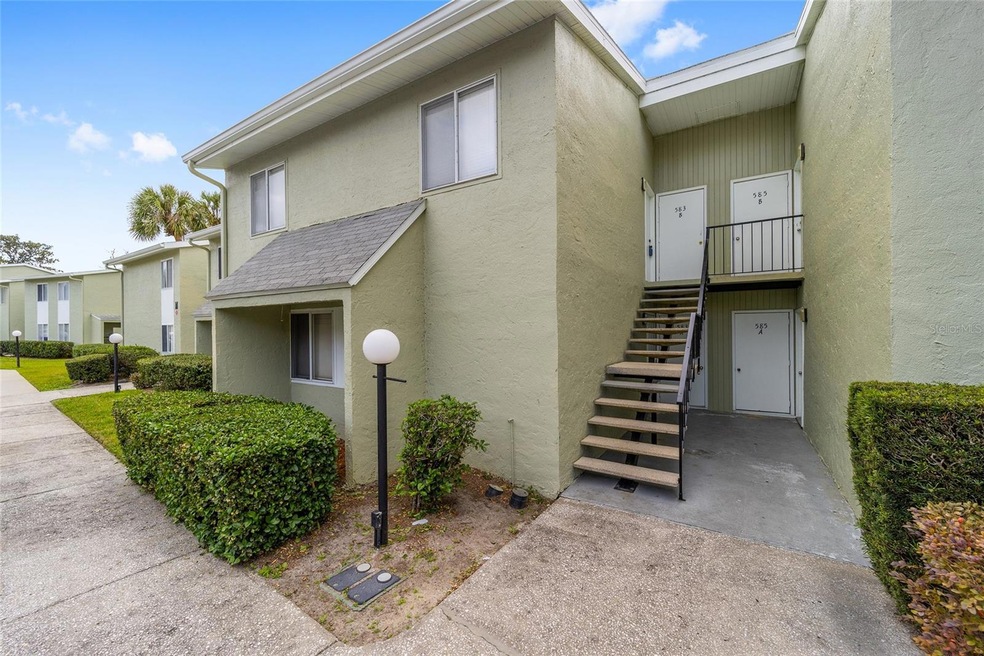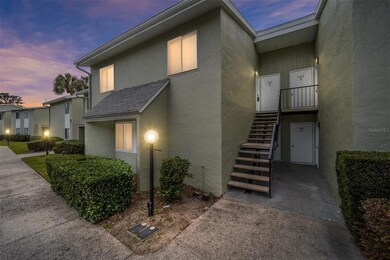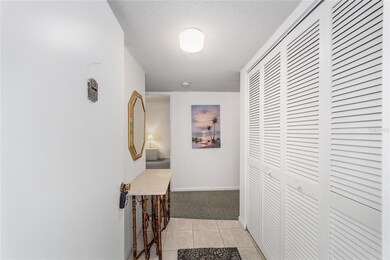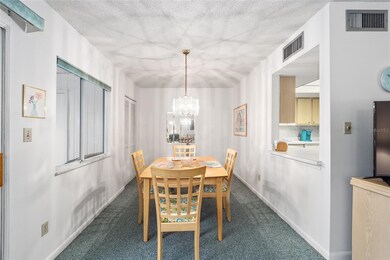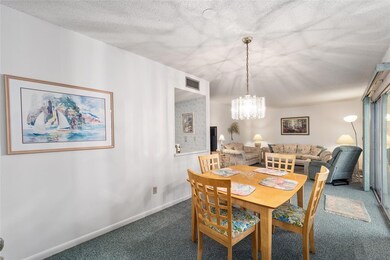
583 Fairways Cir Unit A Ocala, FL 34472
Silver Spring Shores NeighborhoodEstimated Value: $117,000 - $124,000
Highlights
- Clubhouse
- Furnished
- Community Pool
- Contemporary Architecture
- Mature Landscaping
- 3-minute walk to Silver Springs Shores Park
About This Home
As of June 2024BACK ON THE MARKET AND READY TO GO! Step into this charming GROUND-FLOOR FURNISHED CONDO in a sought-after community that embodies the Florida lifestyle. With the community pool just steps from your back door and neighboring Country Club at Silver Springs Shores’ 18-hole championship golf course, relaxation and recreation await you. This MOVE-IN-READY condo features a well-maintained interior with a neutral palette, providing the perfect canvas for your personal touch. The motivated seller ensures a seamless transition into your new home. Perfectly situated in a prime location, this condo offers easy access to shopping centers, schools, and an array of dining options to suit every taste. CONVENIENCE at every turn with recent updates including a 3-year-old washer/dryer combo, a stove that's only a year old, and a 2-year-old HVAC system ensuring comfort year-round. Don't miss this affordable opportunity to own your piece of Florida paradise. Schedule a showing today and step into a world of comfort, convenience, and charm!
Last Agent to Sell the Property
FONTANA REALTY Brokerage Phone: 352-817-3574 License #3274421 Listed on: 02/11/2024
Property Details
Home Type
- Condominium
Est. Annual Taxes
- $1,581
Year Built
- Built in 1972
Lot Details
- Northeast Facing Home
- Mature Landscaping
- Metered Sprinkler System
HOA Fees
- $265 Monthly HOA Fees
Home Design
- Contemporary Architecture
- Slab Foundation
- Wood Frame Construction
- Shingle Roof
- Stucco
Interior Spaces
- 1,072 Sq Ft Home
- 1-Story Property
- Furnished
- Window Treatments
- Sliding Doors
- Combination Dining and Living Room
- Inside Utility
- Security Lights
Kitchen
- Range with Range Hood
- Microwave
- Dishwasher
Flooring
- Carpet
- Tile
Bedrooms and Bathrooms
- 2 Bedrooms
- 2 Full Bathrooms
Laundry
- Laundry closet
- Dryer
- Washer
Parking
- Reserved Parking
- 1 Assigned Parking Space
Outdoor Features
- Enclosed patio or porch
- Exterior Lighting
Location
- Property is near a golf course
Schools
- Greenway Elementary School
- Lake Weir Middle School
- Lake Weir High School
Utilities
- Central Air
- Heat Pump System
- Thermostat
- Electric Water Heater
- Phone Available
- Cable TV Available
Listing and Financial Details
- Visit Down Payment Resource Website
- Legal Lot and Block 103D / 13
- Assessor Parcel Number 90494-13-103
Community Details
Overview
- Association fees include cable TV, common area taxes, pool, insurance, maintenance structure, ground maintenance, maintenance, trash
- Bosshardt Realty / Timothy Nye Association, Phone Number (352) 671-8203
- Visit Association Website
- Fairways/Silver Spgs Shores Co Subdivision
- Association Owns Recreation Facilities
- The community has rules related to building or community restrictions, deed restrictions, vehicle restrictions
Amenities
- Clubhouse
- Community Mailbox
Recreation
- Community Pool
Pet Policy
- Pet Size Limit
- 1 Pet Allowed
- Dogs and Cats Allowed
- Medium pets allowed
Ownership History
Purchase Details
Home Financials for this Owner
Home Financials are based on the most recent Mortgage that was taken out on this home.Purchase Details
Similar Homes in Ocala, FL
Home Values in the Area
Average Home Value in this Area
Purchase History
| Date | Buyer | Sale Price | Title Company |
|---|---|---|---|
| Valconcast Holding Llc | $120,000 | First American Title Insurance | |
| Sansom Glen A | -- | -- |
Mortgage History
| Date | Status | Borrower | Loan Amount |
|---|---|---|---|
| Open | Valconcast Holding Llc | $78,000 |
Property History
| Date | Event | Price | Change | Sq Ft Price |
|---|---|---|---|---|
| 06/07/2024 06/07/24 | Sold | $120,000 | -7.7% | $112 / Sq Ft |
| 04/24/2024 04/24/24 | Pending | -- | -- | -- |
| 04/17/2024 04/17/24 | For Sale | $130,000 | 0.0% | $121 / Sq Ft |
| 03/05/2024 03/05/24 | Pending | -- | -- | -- |
| 03/05/2024 03/05/24 | Price Changed | $130,000 | -3.7% | $121 / Sq Ft |
| 02/11/2024 02/11/24 | For Sale | $135,000 | -- | $126 / Sq Ft |
Tax History Compared to Growth
Tax History
| Year | Tax Paid | Tax Assessment Tax Assessment Total Assessment is a certain percentage of the fair market value that is determined by local assessors to be the total taxable value of land and additions on the property. | Land | Improvement |
|---|---|---|---|---|
| 2023 | $1,581 | $54,118 | $0 | $0 |
| 2022 | $1,370 | $49,198 | $0 | $0 |
| 2021 | $1,319 | $63,662 | $25,000 | $38,662 |
| 2020 | $1,175 | $49,196 | $15,000 | $34,196 |
| 2019 | $1,108 | $45,177 | $1,836 | $43,341 |
| 2018 | $956 | $33,603 | $1,836 | $31,767 |
| 2017 | $943 | $32,823 | $1,837 | $30,986 |
| 2016 | $896 | $31,128 | $0 | $0 |
| 2015 | $857 | $28,995 | $0 | $0 |
| 2014 | $794 | $26,642 | $0 | $0 |
Agents Affiliated with this Home
-
Karen Hollon

Seller's Agent in 2024
Karen Hollon
FONTANA REALTY
(352) 266-7699
16 in this area
84 Total Sales
-
Maria Avendano

Buyer's Agent in 2024
Maria Avendano
NEXT GENERATION REALTY OF MARION COUNTY LLC
(352) 615-1060
31 in this area
124 Total Sales
Map
Source: Stellar MLS
MLS Number: OM672535
APN: 90494-13-103
- 583 Fairways Cir Unit B
- 584 Bahia Cir Unit B
- 600 Bahia Cir Unit A
- 551 Fairways Dr Unit A
- 583 Bahia Cir
- 543 Fairways Dr Unit B
- 559 Fairways Cir Unit A
- 554 Fairways Cir Unit A
- 544 Fairways Dr Unit B
- 548 Fairways Dr Unit B
- 516 Bahia Cir Unit B
- 512 Bahia Cir Unit 512B
- 519 Fairways Cir Unit A
- 543 Silver Course
- 501 Fairways Ln Unit A
- 0 N A Unit MFRO6270735
- 588 Fairways Ln Unit 204
- 661 Midway Dr Unit B
- 657 Midway Dr Unit A
- 673 Midway Dr Unit B
- 583 Fairways Cir Unit A
- 581 Fairways Cir Unit A
- 581 Fairways Cir Unit B
- 581 Fairways Cir
- 579 Fairways Cir Unit A
- 579 Fairways Cir Unit B
- 585 Fairways Cir Unit B
- 585 Fairways Cir Unit A
- 579 Fairways Cir
- 585 Fairways Cir
- 581 Fairways Cir
- 580A Bahia Cir Unit S101E
- 587 Fairways Cir Unit B
- 587 Fairways Cir Unit A
- 630 Fairways Cir Unit B
- 630 Fairways Cir Unit A
- 630 Fairways Cir
- 566 Bahia Cir Unit B
- 566 Bahia Cir Unit A
- 630B Fairways Cir
