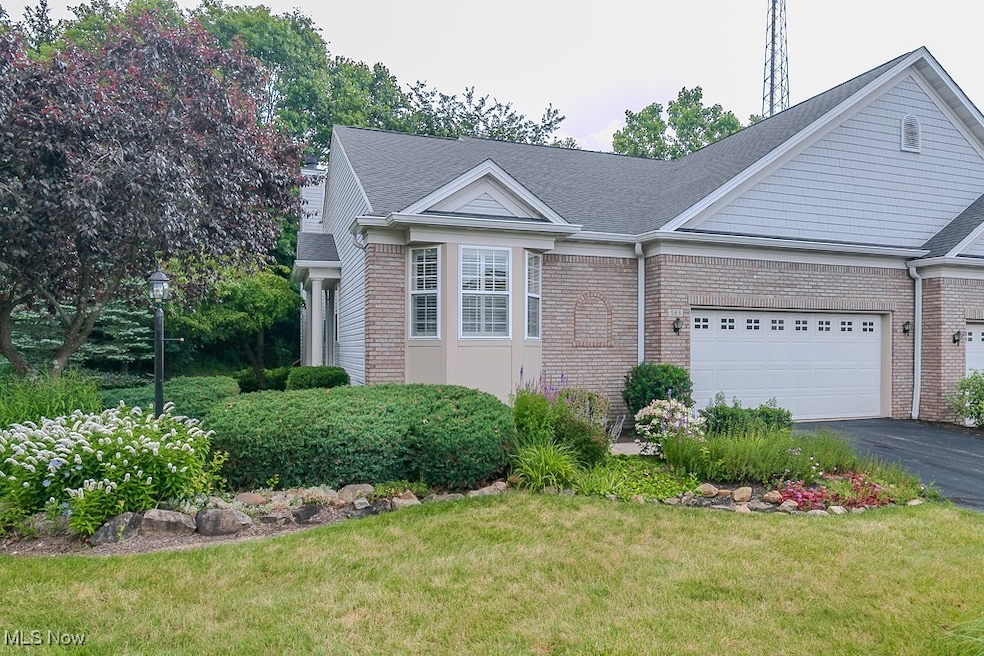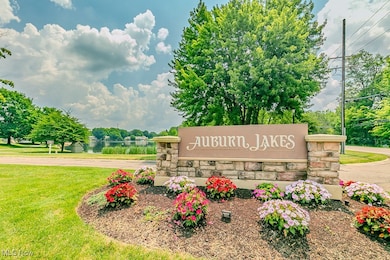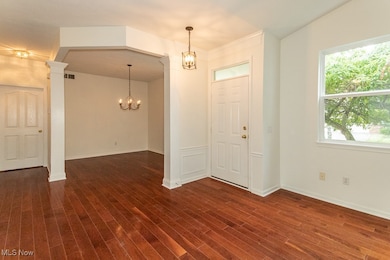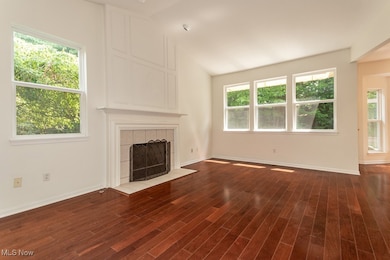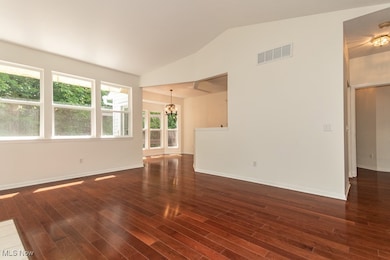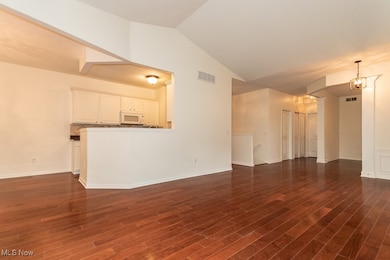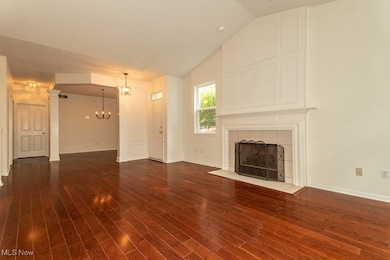
583 Mock Orange Cir Unit 583 Chagrin Falls, OH 44023
Estimated payment $2,613/month
Highlights
- Popular Property
- Deck
- Community Pool
- Timmons Elementary School Rated A
- 1 Fireplace
- Tennis Courts
About This Home
First floor living at its finest! This 2 bedroom, 2 full bathroom home in Auburn Lakes offers a spacious layout and comfortable features throughout. Step inside to a large great room with vaulted ceilings and a cozy fireplace. The kitchen comes fully applianced and includes a dining area with oversized windows overlooking your private deck, plus a separate dining room for more formal meals.
The primary suite features a full bath with a soaking tub, walk-in shower, dual sinks, and a walk-in closet. On the opposite side of the home, you’ll find the second bedroom and another full bathroom.
A full unfinished basement provides plenty of storage and is ready to be finished if more space is needed. Enjoy your morning coffee on the deck, surrounded by trees for added privacy.
Additional highlights include first floor laundry, a 2 car attached garage, and close proximity to the community pool. Auburn Lakes amenities include a heated swimming pool, tennis courts, bocce ball court, and a playground. Schedule your showing today!
Listing Agent
Keller Williams Greater Metropolitan Brokerage Email: jenny@impactsellshomes.com License #2017005051 Listed on: 07/11/2025

Property Details
Home Type
- Condominium
Est. Annual Taxes
- $4,036
Year Built
- Built in 2001
HOA Fees
- $482 Monthly HOA Fees
Parking
- 2 Car Attached Garage
Home Design
- Asphalt Roof
- Vinyl Siding
Interior Spaces
- 1,520 Sq Ft Home
- 1-Story Property
- 1 Fireplace
- Unfinished Basement
- Basement Fills Entire Space Under The House
Kitchen
- Range
- Microwave
- Dishwasher
- Disposal
Bedrooms and Bathrooms
- 2 Main Level Bedrooms
- 2 Full Bathrooms
Laundry
- Dryer
- Washer
Additional Features
- Deck
- Forced Air Heating and Cooling System
Listing and Financial Details
- Assessor Parcel Number 01-118656
Community Details
Overview
- Woods/Auburn Subdivision
Recreation
- Tennis Courts
- Community Playground
- Community Pool
- Park
Pet Policy
- Pets Allowed
Map
Home Values in the Area
Average Home Value in this Area
Tax History
| Year | Tax Paid | Tax Assessment Tax Assessment Total Assessment is a certain percentage of the fair market value that is determined by local assessors to be the total taxable value of land and additions on the property. | Land | Improvement |
|---|---|---|---|---|
| 2024 | $4,299 | $98,880 | $17,500 | $81,380 |
| 2023 | $4,299 | $98,880 | $17,500 | $81,380 |
| 2022 | $3,963 | $77,700 | $14,000 | $63,700 |
| 2021 | $3,977 | $77,700 | $14,000 | $63,700 |
| 2020 | $4,090 | $77,700 | $14,000 | $63,700 |
| 2019 | $3,709 | $67,970 | $14,000 | $53,970 |
| 2018 | $3,708 | $67,970 | $14,000 | $53,970 |
| 2017 | $3,709 | $67,970 | $14,000 | $53,970 |
| 2016 | $3,366 | $61,530 | $15,400 | $46,130 |
| 2015 | $3,059 | $61,530 | $15,400 | $46,130 |
| 2014 | $3,059 | $61,530 | $15,400 | $46,130 |
| 2013 | $3,449 | $69,930 | $17,500 | $52,430 |
Property History
| Date | Event | Price | Change | Sq Ft Price |
|---|---|---|---|---|
| 07/11/2025 07/11/25 | For Sale | $325,000 | -- | $214 / Sq Ft |
Purchase History
| Date | Type | Sale Price | Title Company |
|---|---|---|---|
| Corporate Deed | $195,000 | Pulte Title Agency Llc | |
| Warranty Deed | $37,100 | Midland Title Security Inc |
Mortgage History
| Date | Status | Loan Amount | Loan Type |
|---|---|---|---|
| Open | $48,000 | Future Advance Clause Open End Mortgage | |
| Open | $160,000 | Credit Line Revolving | |
| Closed | $100,000 | Credit Line Revolving | |
| Closed | $40,000 | Future Advance Clause Open End Mortgage | |
| Previous Owner | $30,000 | Credit Line Revolving | |
| Previous Owner | $90,000 | Unknown | |
| Previous Owner | $50,000 | Credit Line Revolving | |
| Previous Owner | $25,000 | Credit Line Revolving | |
| Previous Owner | $100,000 | No Value Available |
Similar Homes in Chagrin Falls, OH
Source: MLS Now
MLS Number: 5133851
APN: 01-118656
- 605 Magnolia Ln
- 724 Sagewood Ln
- 758 Sandlewood Dr Unit 758
- 17092 Munn Rd
- 9769 Washington St
- 9765 Washington St
- 16561 Lucky Bell Ln
- 17980 Windy Lakes Cir
- 9774 Taylor May Rd
- 17320 Haskins Rd
- 17603 Eastbrook Trail Unit C7
- 17682 Eastbrook Trail Unit H101
- 17170 Northbrook Trail
- 0 Bartholomew Rd Unit 21957397
- 9836 Cleveland Dr
- 8733 Lake Forest Trail
- 16461 Haskins Rd
- 17549 Merry Oaks Trail
- 18636 Mount Pleasant Dr
- SL 6 Staffordshire Ct
- 8110 Chagrin Rd
- 7984 Chagrin Rd
- 15922 Fernwood Rd
- 855 Dipper Ln
- 7180 Chagrin Rd
- 17802 Rapids Rd
- 7340 Ferris St
- 14 Hall St
- 226 Barrington Place W
- 38075 Bainbridge Rd
- 457 E Pioneer Trail
- 630 Countrywood Trail
- 7560 Royal Portrush Dr
- 10456 Dogwood Dr
- 10460 Dogwood Dr
- 3275 Glenbrook Dr
- 34500 Brookmeade Ct
- 3092 Kendal Ln
- 34600 Park Dr E
- 5751 Som Center Rd Unit 6
