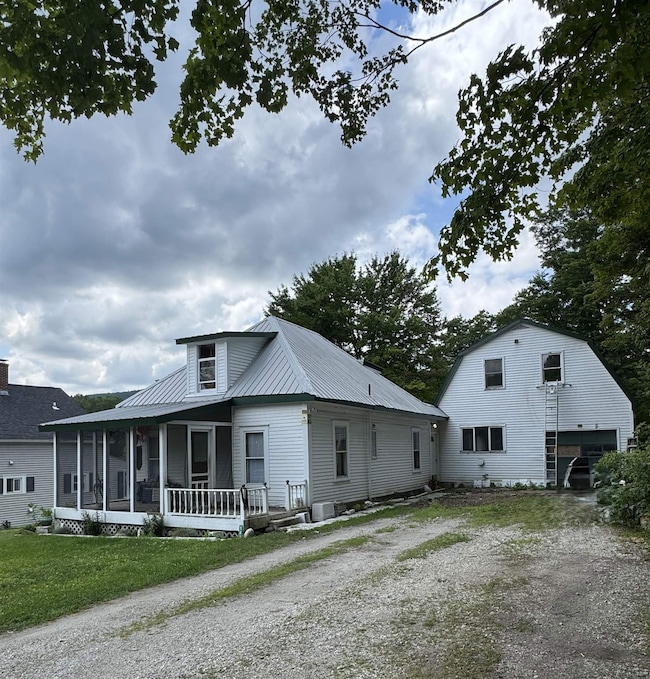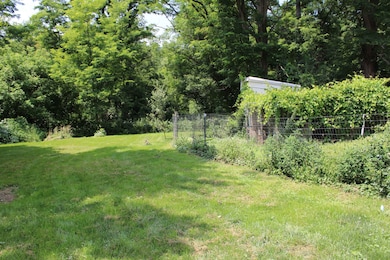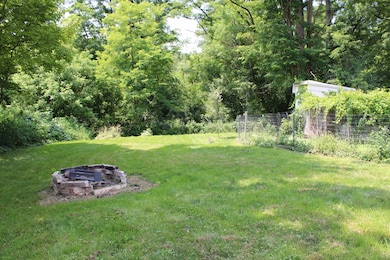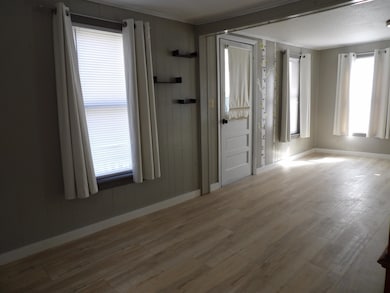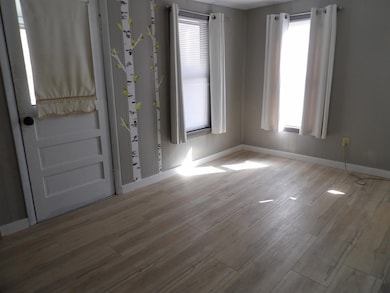583 N Main St Wallingford, VT 05773
Estimated payment $1,442/month
Highlights
- Deck
- Living Room
- Kitchen Island
- Farmhouse Style Home
- Laundry Room
- Garden
About This Home
Welcome to your new home in the heart of beautiful Wallingford! This three-bedroom, two-bathroom single-family home offers the perfect blend of comfort and convenience with fresh updates to enjoy—new flooring to be installed, giving you a move-in-ready feel with a clean, updated look. Step inside to find a practical layout with plenty of natural light and space for everyday living. The main level includes two spacious living areas, a functional kitchen, with marble countertops and a great island. The upstairs features three comfortable bedrooms and a second full bath—ideal for families, guests, or a home office setup. Outside, enjoy a manageable yard perfect for gardening or relaxing in the fresh Vermont air. Located just minutes from the village center, local restaurants, schools, and hiking trails, this home offers small-town charm with easy access to nearby Rutland and Manchester. Don’t miss your chance to own a move-in-ready gem in a peaceful Vermont setting!
Home Details
Home Type
- Single Family
Est. Annual Taxes
- $3,149
Year Built
- Built in 1975
Lot Details
- 0.45 Acre Lot
- Level Lot
- Garden
Parking
- 1 Car Garage
- Gravel Driveway
Home Design
- Farmhouse Style Home
- Stone Foundation
- Marble Foundation
- Metal Roof
Interior Spaces
- 2,064 Sq Ft Home
- Property has 1.75 Levels
- Family Room
- Living Room
- Dining Area
- Basement
- Interior Basement Entry
Kitchen
- Dishwasher
- Kitchen Island
Flooring
- Carpet
- Laminate
Bedrooms and Bathrooms
- 3 Bedrooms
- En-Suite Bathroom
- 2 Full Bathrooms
Laundry
- Laundry Room
- Washer and Dryer Hookup
Schools
- Wallingford Elementary School
- Mill River Union High Middle School
- Mill River Union High School
Additional Features
- Deck
- Drilled Well
Map
Home Values in the Area
Average Home Value in this Area
Tax History
| Year | Tax Paid | Tax Assessment Tax Assessment Total Assessment is a certain percentage of the fair market value that is determined by local assessors to be the total taxable value of land and additions on the property. | Land | Improvement |
|---|---|---|---|---|
| 2024 | $2,652 | $133,600 | $20,400 | $113,200 |
| 2023 | $2,652 | $133,600 | $20,400 | $113,200 |
| 2022 | $2,607 | $133,600 | $20,400 | $113,200 |
| 2021 | $2,700 | $133,600 | $20,400 | $113,200 |
| 2020 | $2,660 | $133,600 | $20,400 | $113,200 |
| 2019 | $2,563 | $133,600 | $20,400 | $113,200 |
| 2018 | $2,430 | $133,600 | $20,400 | $113,200 |
| 2017 | $2,258 | $138,500 | $17,800 | $120,700 |
| 2016 | $2,325 | $138,500 | $17,800 | $120,700 |
Property History
| Date | Event | Price | List to Sale | Price per Sq Ft |
|---|---|---|---|---|
| 11/14/2025 11/14/25 | Price Changed | $225,000 | -10.0% | $109 / Sq Ft |
| 09/03/2025 09/03/25 | Price Changed | $250,000 | -9.1% | $121 / Sq Ft |
| 08/04/2025 08/04/25 | Price Changed | $275,000 | -8.3% | $133 / Sq Ft |
| 07/17/2025 07/17/25 | For Sale | $300,000 | -- | $145 / Sq Ft |
Source: PrimeMLS
MLS Number: 5052039
APN: 681-216-11175
- 154 Circular Ave
- 470 Creek Rd
- 52 Hull Ave
- 113 N Main St
- 333 Creek Rd
- 69 Church St
- 520 Route 140 W
- 191 Highland Rd
- 37 Cootey Ln
- 00 East St
- 167 Wickham Ln
- 0 Green Hill Ln
- 71 Cobb Ln
- 580 Sugar Hill Rd
- 1156 Bear Mountain Rd
- 865 Walker Mountain Rd
- 2086 Walker Mountain Rd
- 133 Otter View Dr
- 1480 Route 103
- 94 Rabtoy Ln Unit Lot 7
- 2058 E Clarendon Rd
- 117 Park St
- 107 Franklin St Unit D.
- 17 Madison St Unit 2
- 13 Church St
- 290 Killington Ave
- 2 East St Unit 1st Floor
- 52 Chestnut Ave Unit 4
- 17 Kingsley Ct Unit 5
- 17 Kingsley Ct Unit 3
- 71 N Main St Unit 1
- 62 Dublin Rd
- 35 Meadow Ln
- 237 Ellison's Lake Rd
- 37 Sangamon Rd
- 111 Route 100 N
- 145 Main St Unit 216
- 10 Meadow St
- 85 Main St
- 3789 Dorset West Rd

