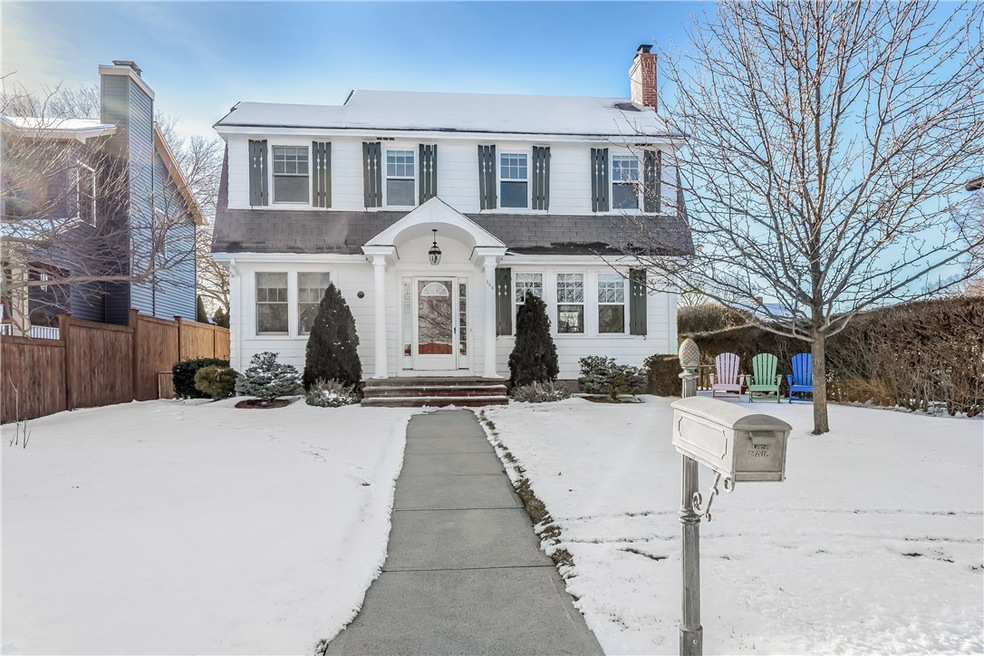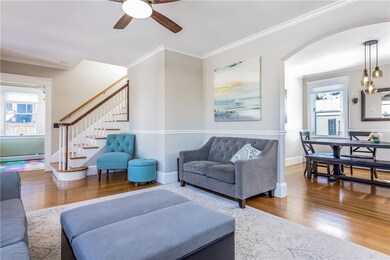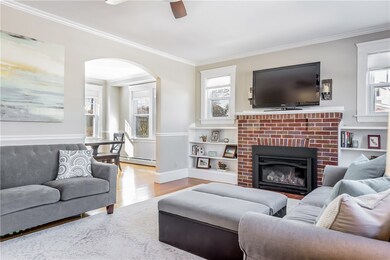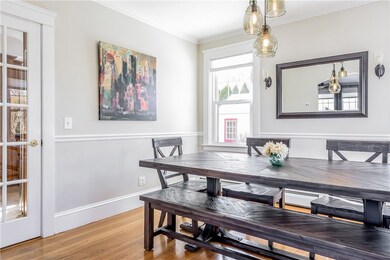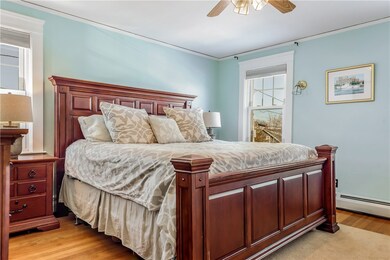
583 Narragansett Pkwy Warwick, RI 02888
Palace Garden NeighborhoodHighlights
- Marina
- Colonial Architecture
- Corner Lot
- Water Views
- Wood Flooring
- Game Room
About This Home
As of June 2019WELCOME HOME! THIS GORGEOUS COLONIAL LOCATED IN THE MUCH SOUGHT AFTER GASPEE/PAWTUXET VILLAGE AREA SITS RIGHT ON THE PARADE ROUTE, PULL UP A CHAIR AND ENJOY IT FROM YOUR OWN FRONT YARD! A SHORT WALK TO PAWTUXET VILLAGE WITH ITS SHOPS, RESTAURANTS, AND CAFES, TO THE WATER AND ALSO THE PARK. THIS HOME OFFERS AN OPEN FLOOR PLAN, GLEAMING HARDWOODS, GAS FIREPLACE IN THE SPACIOUS LIVING ROOM, A BONUS ROOM OFF THE LIVING ROOM WITH GLASS FRENCH DOORS COULD BE USED AS AN OFFICE, LIBRARY, OR CHILDRENS PLAYROOM, FINISHED FAMILY ROOM IN BASEMENT ADDS FOR EXTRA SPACE; GOOD SIZED FENCED IN BACKYARD; CLOSE TO PUBLIC AND PRIVATE SCHOOLS; AND SO MUCH MORE! COME CALL THIS ONE YOUR HOME TODAY!
Last Agent to Sell the Property
New England Premier R.E. License #RES.0040533 Listed on: 02/22/2019
Home Details
Home Type
- Single Family
Est. Annual Taxes
- $4,816
Year Built
- Built in 1930
Lot Details
- 5,227 Sq Ft Lot
- Fenced
- Corner Lot
Parking
- 1 Car Detached Garage
- Driveway
Home Design
- Colonial Architecture
- Concrete Perimeter Foundation
Interior Spaces
- 3-Story Property
- Gas Fireplace
- Game Room
- Water Views
Kitchen
- <<OvenToken>>
- Range<<rangeHoodToken>>
- Dishwasher
Flooring
- Wood
- Ceramic Tile
Bedrooms and Bathrooms
- 3 Bedrooms
- <<tubWithShowerToken>>
Laundry
- Laundry Room
- Dryer
- Washer
Partially Finished Basement
- Basement Fills Entire Space Under The House
- Interior Basement Entry
Outdoor Features
- Walking Distance to Water
Utilities
- Window Unit Cooling System
- Zoned Heating
- Heating System Uses Gas
- Baseboard Heating
- 100 Amp Service
- Gas Water Heater
- Cable TV Available
Listing and Financial Details
- Tax Lot 088
- Assessor Parcel Number 583NARRAGANSETTPKWYWARW
Community Details
Recreation
- Marina
Additional Features
- Gaspee/Pawtuxet Village Subdivision
- Shops
Ownership History
Purchase Details
Purchase Details
Home Financials for this Owner
Home Financials are based on the most recent Mortgage that was taken out on this home.Purchase Details
Home Financials for this Owner
Home Financials are based on the most recent Mortgage that was taken out on this home.Similar Homes in Warwick, RI
Home Values in the Area
Average Home Value in this Area
Purchase History
| Date | Type | Sale Price | Title Company |
|---|---|---|---|
| Quit Claim Deed | -- | None Available | |
| Quit Claim Deed | -- | None Available | |
| Quit Claim Deed | -- | None Available | |
| Warranty Deed | $330,000 | -- | |
| Warranty Deed | $278,000 | -- | |
| Warranty Deed | $330,000 | -- | |
| Warranty Deed | $278,000 | -- |
Mortgage History
| Date | Status | Loan Amount | Loan Type |
|---|---|---|---|
| Previous Owner | $245,000 | Stand Alone Refi Refinance Of Original Loan | |
| Previous Owner | $220,000 | New Conventional | |
| Previous Owner | $275,805 | New Conventional |
Property History
| Date | Event | Price | Change | Sq Ft Price |
|---|---|---|---|---|
| 06/20/2019 06/20/19 | Sold | $330,000 | +3.2% | $201 / Sq Ft |
| 05/21/2019 05/21/19 | Pending | -- | -- | -- |
| 02/22/2019 02/22/19 | For Sale | $319,900 | +15.1% | $195 / Sq Ft |
| 07/23/2015 07/23/15 | Sold | $278,000 | 0.0% | $190 / Sq Ft |
| 06/23/2015 06/23/15 | Pending | -- | -- | -- |
| 05/26/2015 05/26/15 | For Sale | $278,000 | -- | $190 / Sq Ft |
Tax History Compared to Growth
Tax History
| Year | Tax Paid | Tax Assessment Tax Assessment Total Assessment is a certain percentage of the fair market value that is determined by local assessors to be the total taxable value of land and additions on the property. | Land | Improvement |
|---|---|---|---|---|
| 2024 | $5,681 | $392,600 | $165,400 | $227,200 |
| 2023 | $5,571 | $392,600 | $165,400 | $227,200 |
| 2022 | $5,467 | $291,900 | $113,300 | $178,600 |
| 2021 | $5,467 | $291,900 | $113,300 | $178,600 |
| 2020 | $5,467 | $291,900 | $113,300 | $178,600 |
| 2019 | $5,467 | $291,900 | $113,300 | $178,600 |
| 2018 | $4,715 | $239,800 | $105,100 | $134,700 |
| 2017 | $4,854 | $239,800 | $105,100 | $134,700 |
| 2016 | $4,854 | $239,800 | $105,100 | $134,700 |
| 2015 | $4,928 | $237,500 | $102,800 | $134,700 |
| 2014 | $4,764 | $237,500 | $102,800 | $134,700 |
| 2013 | $4,700 | $237,500 | $102,800 | $134,700 |
Agents Affiliated with this Home
-
Darci Acomb

Seller's Agent in 2019
Darci Acomb
New England Premier R.E.
42 Total Sales
-
Sally Hersey

Buyer's Agent in 2019
Sally Hersey
Williams & Stuart Real Estate
(401) 440-7030
1 in this area
93 Total Sales
-
Edward Fracassa

Seller's Agent in 2015
Edward Fracassa
Abbott Properties, LLC
(401) 255-7957
6 in this area
10 Total Sales
Map
Source: State-Wide MLS
MLS Number: 1215555
APN: WARW-000304-000088-000000
- 72 Audubon Rd
- 376 Parkside Dr
- 50 Lane 1
- 400 Narragansett Pkwy Unit Sb9
- 400 Narragansett Pkwy Unit SB4
- 400 Narragansett Pkwy Unit Ei 2
- 400 Narragansett Pkwy Unit NB1
- 69 Marine Ave
- 52 Pleasant View Rd
- 89 Naushon Ave
- 59 King Philip Cir
- 162 N Country Club Dr
- 94 Osage Dr
- 281 Spring Green Rd
- 167 Canonchet Ave
- 190 Narragansett Pkwy
- 109 Namquid Dr
- 34 Tilden Ave
- 56 Errol St
- 66 Westfield Rd
