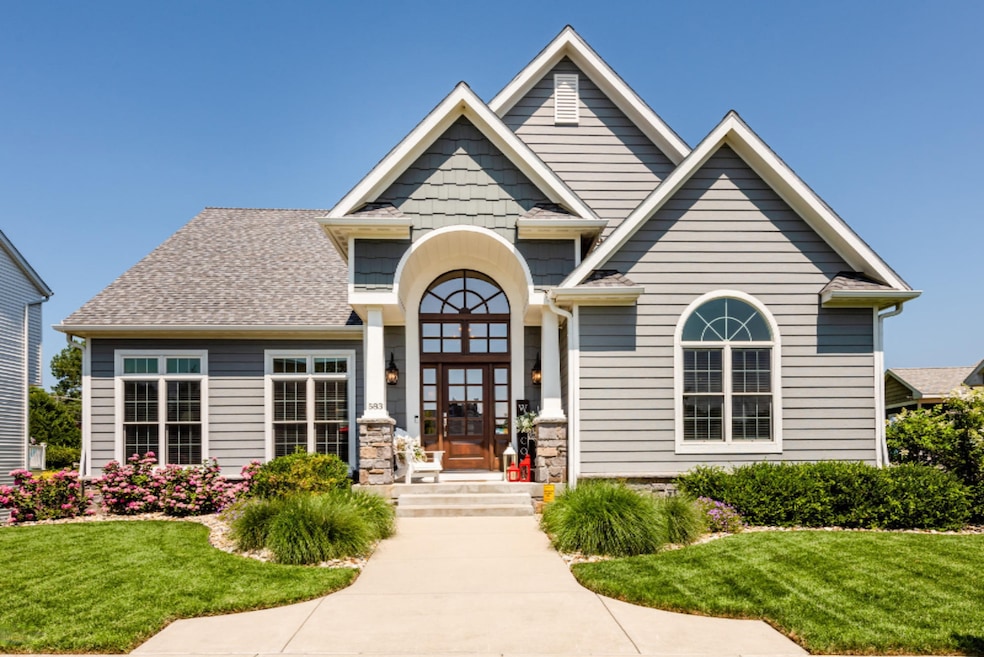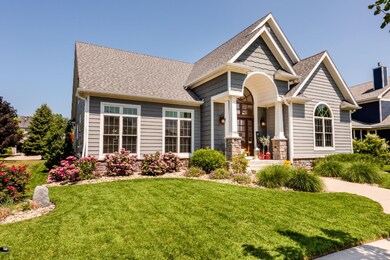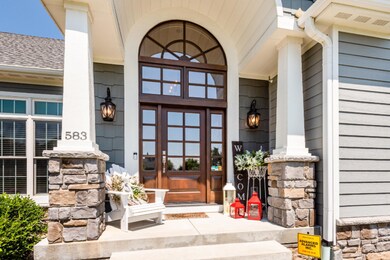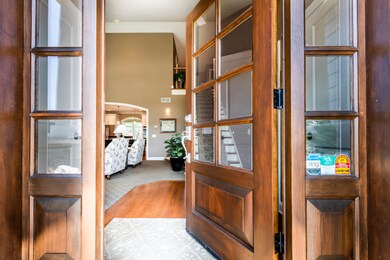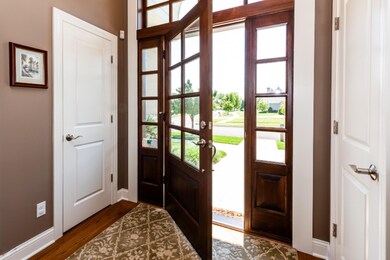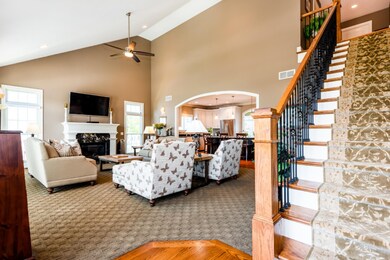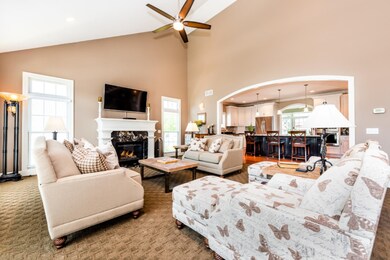
583 Summer Ridge Pkwy Unit 48 Saint Joseph, MI 49085
Estimated Value: $937,000 - $1,065,000
Highlights
- Water Access
- Home fronts a pond
- Wood Flooring
- Upton Middle School Rated A
- Traditional Architecture
- 3 Car Attached Garage
About This Home
As of August 2021Location, location, location! Welcome to this one owner, quality built custom home with a very open floor plan. Primary bedroom, primary bath and den/office are all on the first floor. The spacious Great Room has a vaulted ceiling and gas log fireplace. The gourmet kitchen features Bertch wood cabinets, granite countertops, serving island and all Kitchen-Aid stainless steel appliances. Enjoy the sun room overlooking the patio and flower garden area. A three-car attached garage completes this residence that is just a short walking distance to two sandy, public beaches – Jean Klock Park and Tiscornia along the shores of Lake Michigan. Close proximity to the Jack Nicklaus Signature Public Golf Course at Harbor Shores, St. Joseph River Yacht Club, North Pier, Whirlpool Fountain, Silver Beach Carousel and the award winning City of St. Joseph are only some of the attractions you will appreciate. In addition, the many wineries, breweries, shopping, cultural and recreational activities that Michigan's Great Southwest has to offer are all within a short driving distance and yours to enjoy!
Last Agent to Sell the Property
@properties Christie's International R.E. License #6506044717 Listed on: 07/27/2020

Home Details
Home Type
- Single Family
Est. Annual Taxes
- $9,767
Year Built
- Built in 2014
Lot Details
- 9,768 Sq Ft Lot
- Lot Dimensions are 66 x 148
- Home fronts a pond
- Level Lot
- Sprinkler System
- Garden
- Back Yard Fenced
- Property is zoned R1, R1
HOA Fees
- $17 Monthly HOA Fees
Parking
- 3 Car Attached Garage
- Garage Door Opener
Home Design
- Traditional Architecture
- Composition Roof
- Wood Siding
Interior Spaces
- 3,561 Sq Ft Home
- 2-Story Property
- Insulated Windows
- Living Room with Fireplace
- Dining Area
- Home Security System
Kitchen
- Built-In Oven
- Cooktop
- Microwave
- Dishwasher
- Kitchen Island
- Snack Bar or Counter
- Disposal
Flooring
- Wood
- Ceramic Tile
Bedrooms and Bathrooms
- 5 Bedrooms | 1 Main Level Bedroom
Laundry
- Laundry on main level
- Dryer
- Washer
Basement
- Partial Basement
- Crawl Space
Outdoor Features
- Water Access
- Patio
Utilities
- Humidifier
- Forced Air Heating and Cooling System
- Heating System Uses Natural Gas
- Electric Water Heater
- Cable TV Available
Community Details
Overview
- Association fees include snow removal
Recreation
- Community Playground
Ownership History
Purchase Details
Home Financials for this Owner
Home Financials are based on the most recent Mortgage that was taken out on this home.Purchase Details
Home Financials for this Owner
Home Financials are based on the most recent Mortgage that was taken out on this home.Purchase Details
Similar Homes in Saint Joseph, MI
Home Values in the Area
Average Home Value in this Area
Purchase History
| Date | Buyer | Sale Price | Title Company |
|---|---|---|---|
| Buehler Laura Jean | $780,000 | None Available | |
| Foster Joseph A | -- | Multiple | |
| E G Development Llc | $40,000 | Cti | |
| E G Development Llc | -- | None Available |
Mortgage History
| Date | Status | Borrower | Loan Amount |
|---|---|---|---|
| Open | Buehler Laura Jean | $680,000 | |
| Previous Owner | Foster Joseph A | $440,000 | |
| Previous Owner | Foster Joseph A | $440,000 | |
| Previous Owner | Foster Joseph A | $90,000 | |
| Previous Owner | Foster Joseph A | $90,000 | |
| Previous Owner | Foster Joseph A | $50,000 | |
| Previous Owner | Foster Joseph A | $485,000 | |
| Previous Owner | Foster Joseph A | $475,000 |
Property History
| Date | Event | Price | Change | Sq Ft Price |
|---|---|---|---|---|
| 08/18/2021 08/18/21 | Sold | $780,000 | +2.0% | $219 / Sq Ft |
| 07/27/2020 07/27/20 | For Sale | $765,000 | -- | $215 / Sq Ft |
Tax History Compared to Growth
Tax History
| Year | Tax Paid | Tax Assessment Tax Assessment Total Assessment is a certain percentage of the fair market value that is determined by local assessors to be the total taxable value of land and additions on the property. | Land | Improvement |
|---|---|---|---|---|
| 2025 | $13,888 | $445,600 | $0 | $0 |
| 2024 | $13,472 | $429,900 | $0 | $0 |
| 2023 | $12,921 | $373,400 | $0 | $0 |
| 2022 | $12,334 | $311,800 | $0 | $0 |
| 2021 | $9,787 | $276,200 | $39,400 | $236,800 |
| 2020 | $9,654 | $271,000 | $0 | $0 |
| 2019 | $9,580 | $237,800 | $35,000 | $202,800 |
| 2018 | $9,418 | $237,800 | $0 | $0 |
| 2017 | $8,448 | $239,000 | $0 | $0 |
| 2016 | $8,448 | $227,400 | $0 | $0 |
| 2015 | $8,345 | $220,500 | $0 | $0 |
| 2014 | $3,295 | $60,100 | $0 | $0 |
Agents Affiliated with this Home
-
Donald Kamp

Seller's Agent in 2021
Donald Kamp
@ Properties
(269) 313-1499
16 in this area
103 Total Sales
-
Kerry Wright

Buyer's Agent in 2021
Kerry Wright
Wright Properties
(269) 369-4640
114 in this area
281 Total Sales
Map
Source: Southwestern Michigan Association of REALTORS®
MLS Number: 20029631
APN: 11-76-1915-0042-00-4
- 565 Golden Bear Ct
- V/L Michigan 63
- 1574 Michigan 63
- 109 Higman Park Hill
- 917 Harbor Dr E
- 994 Harbor Dr E
- 982 Harbor Dr E
- 986 Harbor Dr E
- 150 Higman Park Hill 1 Unit 1
- 198 Grand Blvd
- 228 Higman Park Hill Unit 2
- 300 Morning Walk Path
- 269 Ridgeway St
- 143 Anchors Way Unit 88
- 103 N Pier St
- 312 Water St Unit 15
- 312 Water St Unit 51
- 312 Water St Unit 14
- 312 Water St Unit 52
- 308 Water St
- 583 Summer Ridge Pkwy Unit 48
- 583 Summer Ridge Pkwy
- 597 Summer Ridge Pkwy
- 603 Summer Ridge Pkwy
- 557 Summer Ridge Pkwy
- 581 Upton Dr
- 571 Upton Dr Unit 37
- 601 Upton Dr
- 570 Summer Ridge Pkwy
- 570 Summer Ridge Pkwy
- 591 Upton Dr Unit 39
- 543 Summer Ridge Pkwy Unit 45
- 615 Summer Ridge Pkwy Unit 97
- 561 Upton Dr Unit 36
- 550 Summer Ridge Pkwy Unit 48
- 611 Upton Dr Unit 101
- 550 Summer Ridge Pkwy
- 551 Upton Dr Unit 35
- 501 Dunewood
- 621 Upton Dr Unit 100
