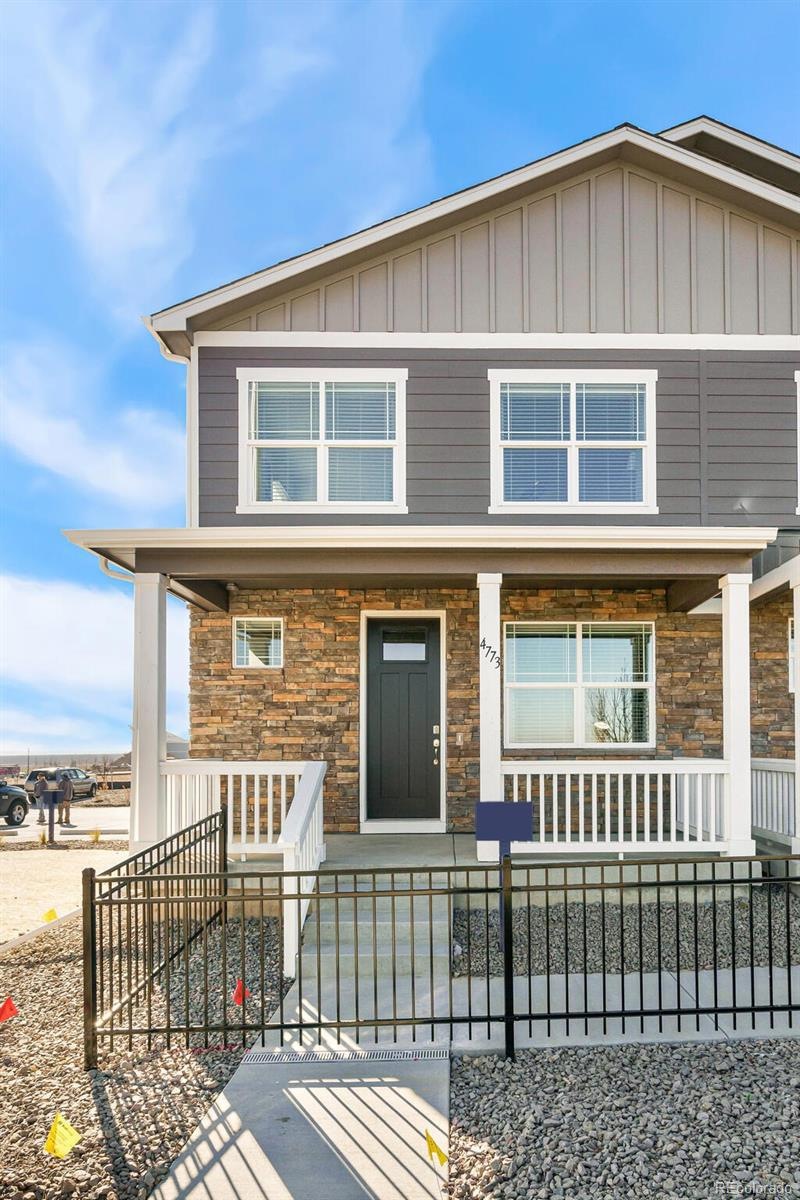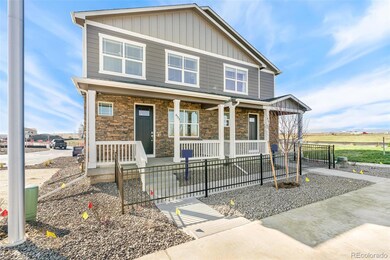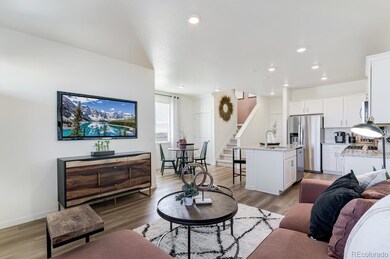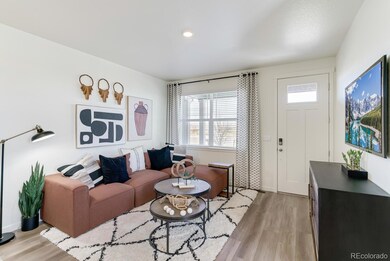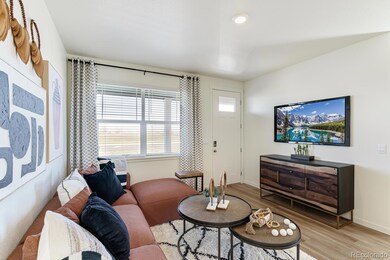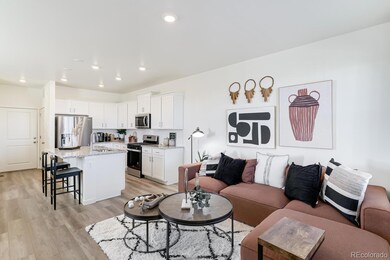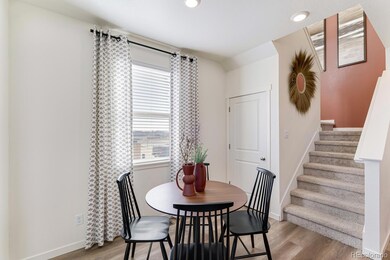
583 Thoroughbred Ln Johnstown, CO 80534
Highlights
- New Construction
- Open Floorplan
- Granite Countertops
- Primary Bedroom Suite
- Traditional Architecture
- Covered patio or porch
About This Home
As of August 2024Welcome to Revere at Johnstown in the beautiful town of Johnstown, Colorado! Nestled in the Front Range of the Rocky Mountains, Revere at Johnstown offers a desirable location with easy access to I-25, shopping, dining, and abundant outdoor recreation at nearby parks, golf courses, and reservoirs. This stunning Melbourne floor plan offers a spacious and low-maintenance living experience. With 3 bedrooms, 2 bathrooms, and an attached 2-car garage. Step inside and be greeted by the open-concept main floor, featuring a modern kitchen, dining area, and living room. The kitchen is equipped with a granite island and a 5-burner gas range. A convenient half bath for guests adds to the functionality of the main floor. Upstairs, you'll find the generously sized bedrooms with ample closet space. The primary suite is a peaceful retreat, complete with an en suite bathroom featuring double sinks and an impressive walk-in closet. Laundry chores are made easy with the conveniently located laundry room upstairs. Enjoy the outdoors with the walking trails in the community, while the front yard and backyard landscaping with irrigation, sod, and rock are taken care of for you. Additional features of this home include A/C, a tankless water heater, and a smart home package. Don't miss out on this opportunity to own a beautiful home in a noteworthy neighborhood. Available March!***Photos are representative and not of actual home***
Last Agent to Sell the Property
D.R. Horton Realty, LLC Brokerage Email: sales@drhrealty.com License #40028178 Listed on: 01/04/2024

Last Buyer's Agent
Other MLS Non-REcolorado
NON MLS PARTICIPANT
Home Details
Home Type
- Single Family
Est. Annual Taxes
- $4,388
Year Built
- Built in 2024 | New Construction
Lot Details
- 2,000 Sq Ft Lot
- Landscaped
- Front Yard Sprinklers
HOA Fees
- $99 Monthly HOA Fees
Parking
- 2 Car Attached Garage
- Exterior Access Door
Home Design
- Traditional Architecture
- Frame Construction
- Architectural Shingle Roof
- Cement Siding
- Concrete Block And Stucco Construction
- Concrete Perimeter Foundation
Interior Spaces
- 1,500 Sq Ft Home
- 2-Story Property
- Open Floorplan
- Double Pane Windows
- Smart Doorbell
- Laundry in unit
Kitchen
- Self-Cleaning Oven
- Microwave
- Dishwasher
- Kitchen Island
- Granite Countertops
- Disposal
Flooring
- Carpet
- Laminate
- Tile
Bedrooms and Bathrooms
- 3 Bedrooms
- Primary Bedroom Suite
- Walk-In Closet
Basement
- Sump Pump
- Crawl Space
Home Security
- Smart Locks
- Smart Thermostat
- Carbon Monoxide Detectors
- Fire and Smoke Detector
Schools
- Elwell Elementary School
- Milliken Middle School
- Roosevelt High School
Utilities
- Mini Split Air Conditioners
- Forced Air Heating System
- Heating System Uses Natural Gas
- 220 Volts
- 220 Volts in Garage
- 110 Volts
- Natural Gas Connected
- Tankless Water Heater
- High Speed Internet
- Phone Available
- Cable TV Available
Additional Features
- Smoke Free Home
- Covered patio or porch
- Ground Level
Listing and Financial Details
- Assessor Parcel Number 106102212046
Community Details
Overview
- Association fees include ground maintenance, snow removal
- Advance HOA Management, Inc. Association, Phone Number (303) 482-2213
- Built by D.R. Horton, Inc
- Revere At Johnstown Subdivision, Melbourne Floorplan
- Community Parking
Recreation
- Park
Ownership History
Purchase Details
Home Financials for this Owner
Home Financials are based on the most recent Mortgage that was taken out on this home.Similar Homes in Johnstown, CO
Home Values in the Area
Average Home Value in this Area
Purchase History
| Date | Type | Sale Price | Title Company |
|---|---|---|---|
| Special Warranty Deed | $409,895 | Dhi Title |
Mortgage History
| Date | Status | Loan Amount | Loan Type |
|---|---|---|---|
| Open | $396,214 | FHA | |
| Previous Owner | $1,357,500 | New Conventional |
Property History
| Date | Event | Price | Change | Sq Ft Price |
|---|---|---|---|---|
| 08/15/2024 08/15/24 | Sold | $409,895 | 0.0% | $273 / Sq Ft |
| 07/07/2024 07/07/24 | Pending | -- | -- | -- |
| 06/14/2024 06/14/24 | Price Changed | $409,895 | 0.0% | $273 / Sq Ft |
| 05/23/2024 05/23/24 | Price Changed | $409,900 | -1.2% | $273 / Sq Ft |
| 05/09/2024 05/09/24 | Price Changed | $415,000 | -1.2% | $277 / Sq Ft |
| 05/01/2024 05/01/24 | Price Changed | $419,900 | -3.4% | $280 / Sq Ft |
| 03/18/2024 03/18/24 | Price Changed | $434,900 | -1.8% | $290 / Sq Ft |
| 02/23/2024 02/23/24 | Price Changed | $442,710 | +3.5% | $295 / Sq Ft |
| 02/19/2024 02/19/24 | Price Changed | $427,710 | +2.4% | $285 / Sq Ft |
| 01/29/2024 01/29/24 | Price Changed | $417,710 | 0.0% | $278 / Sq Ft |
| 01/29/2024 01/29/24 | For Sale | $417,710 | +0.7% | $278 / Sq Ft |
| 01/23/2024 01/23/24 | Pending | -- | -- | -- |
| 01/05/2024 01/05/24 | Price Changed | $414,710 | +1.2% | $276 / Sq Ft |
| 01/04/2024 01/04/24 | For Sale | $409,710 | -- | $273 / Sq Ft |
Tax History Compared to Growth
Tax History
| Year | Tax Paid | Tax Assessment Tax Assessment Total Assessment is a certain percentage of the fair market value that is determined by local assessors to be the total taxable value of land and additions on the property. | Land | Improvement |
|---|---|---|---|---|
| 2024 | $277 | $25,390 | $4,900 | $20,490 |
| 2023 | $584 | $4,040 | $4,040 | $1,640 |
| 2022 | $7 | $10 | $10 | $0 |
| 2021 | $7 | $10 | $10 | $0 |
Agents Affiliated with this Home
-
Jodi Bright
J
Seller's Agent in 2024
Jodi Bright
D.R. Horton Realty, LLC
(303) 264-8902
2,874 Total Sales
-
O
Buyer's Agent in 2024
Other MLS Non-REcolorado
NON MLS PARTICIPANT
Map
Source: REcolorado®
MLS Number: 4725280
APN: R8973840
- 4691 Short Horn Dr
- 4667 Short Horn Dr
- 4666 Sugar Beet St
- 4707 Goldflower Dr
- 4695 Goldflower Dr
- 4659 Goldflower Dr
- 4647 Goldflower Dr
- 4692 Amrock Dr
- 4651 Sugar Beet St
- 4627 Sugar Beet St
- 4639 Sugar Beet St
- 590 Douglas Fir Place
- 4678 Sugar Beet St
- 4668 Short Horn Dr
- 610 Douglas Fir Place
- 4615 Sugar Beet St
- 580 Douglas Fir Place
- 600 Douglas Fir Place
- 4611 Goldflower Dr
- 4611 Goldflower Dr
