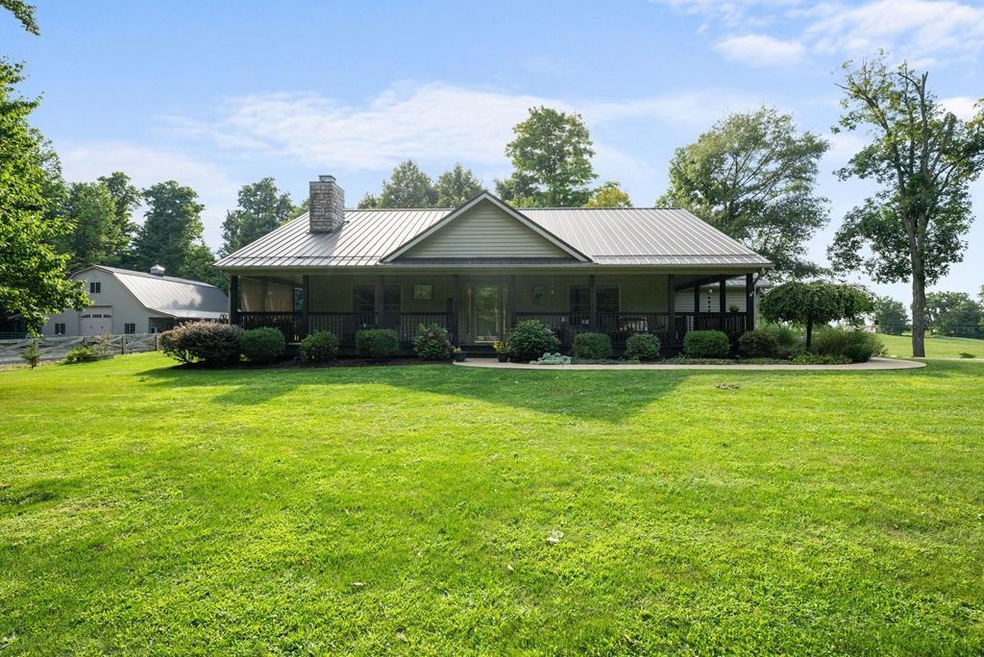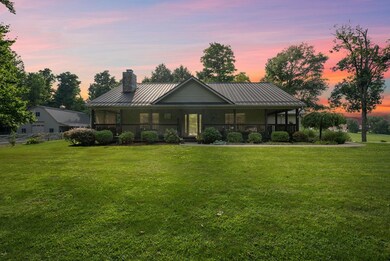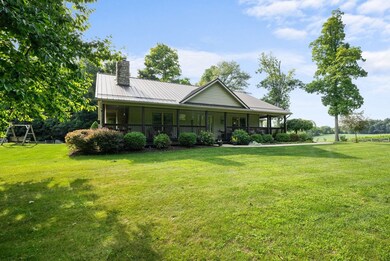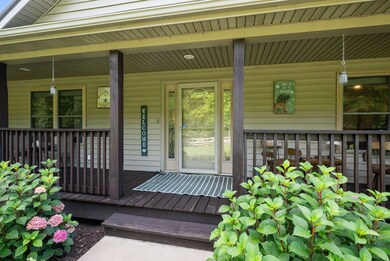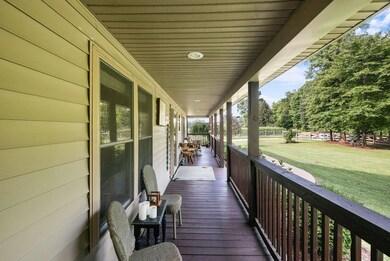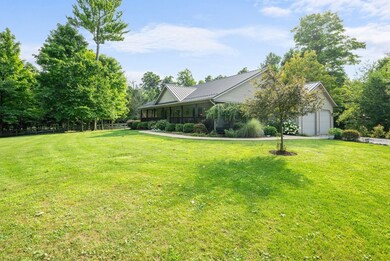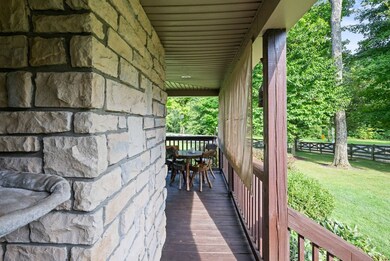
5830 County Road 20 Mount Gilead, OH 43338
Highlights
- Barn
- Hilly Lot
- Ranch Style House
- Wood Burning Stove
- Wooded Lot
- Wood Flooring
About This Home
As of February 2025Absolute Peacefully Secluded Ranch Home Auction Monday, 9/9/24 @6pm specialized Dog Kennel & Equine Facilities on 3.4 Acres. Online Bidding Available, Auction will be held on site. If you're searching for a modern style homestead w/ specialized dog kennel & equine facilities, look no further! Situated in a prime location, this property offers convenient access to Interstate 71. Upon arriving you will notice the beautiful rustic 5 board custom cross buck Amish built fencing. The 2,352 sqft house showcases a magazine-worthy appearance. The home has 3 bedrooms, 2 full Baths,1st floor laundry, attached 2 car garage. The half-finished basement offers a relaxing living space. 2024 Geothermal installed w/10yr warranty, Metal Roof & so much more! Selling to the highest bidder NO min/Reserve
Last Agent to Sell the Property
Home Equity Realty Group Brokerage Phone: 7403608749 License #2019006119 Listed on: 09/04/2024
Last Buyer's Agent
Home Equity Realty Group Brokerage Phone: 7403608749 License #2019006119 Listed on: 09/04/2024
Home Details
Home Type
- Single Family
Est. Annual Taxes
- $4,756
Year Built
- Built in 2005
Lot Details
- 3.41 Acre Lot
- Fenced
- Irregular Lot
- Hilly Lot
- Wooded Lot
- Landscaped with Trees
- Lawn
Parking
- 2 Car Attached Garage
- Garage Door Opener
- Open Parking
Home Design
- Ranch Style House
- Vinyl Siding
Interior Spaces
- 2,352 Sq Ft Home
- 2 Fireplaces
- Wood Burning Stove
- Gas Log Fireplace
- Double Pane Windows
- Living Room
- Wood Flooring
- Fire and Smoke Detector
Kitchen
- Range<<rangeHoodToken>>
- Dishwasher
Bedrooms and Bathrooms
- 3 Main Level Bedrooms
- En-Suite Primary Bedroom
- 2 Full Bathrooms
Laundry
- Laundry on main level
- Dryer
- Washer
Partially Finished Basement
- Walk-Out Basement
- Basement Fills Entire Space Under The House
Utilities
- Central Air
- Heating Available
- Well
- Water Softener is Owned
- Septic Tank
Additional Features
- Covered patio or porch
- Barn
Listing and Financial Details
- Assessor Parcel Number E120010023101
Ownership History
Purchase Details
Home Financials for this Owner
Home Financials are based on the most recent Mortgage that was taken out on this home.Purchase Details
Home Financials for this Owner
Home Financials are based on the most recent Mortgage that was taken out on this home.Purchase Details
Purchase Details
Purchase Details
Purchase Details
Similar Homes in Mount Gilead, OH
Home Values in the Area
Average Home Value in this Area
Purchase History
| Date | Type | Sale Price | Title Company |
|---|---|---|---|
| Warranty Deed | $276,000 | -- | |
| Warranty Deed | -- | -- | |
| Deed | $214,000 | -- | |
| Deed | $20,000 | -- | |
| Warranty Deed | -- | -- | |
| Deed | $62,900 | -- |
Mortgage History
| Date | Status | Loan Amount | Loan Type |
|---|---|---|---|
| Previous Owner | $225,000 | VA | |
| Previous Owner | $66,000 | Future Advance Clause Open End Mortgage |
Property History
| Date | Event | Price | Change | Sq Ft Price |
|---|---|---|---|---|
| 02/25/2025 02/25/25 | Sold | $637,500 | -1.8% | $271 / Sq Ft |
| 02/23/2025 02/23/25 | Pending | -- | -- | -- |
| 11/25/2024 11/25/24 | For Sale | $649,000 | +38.8% | $276 / Sq Ft |
| 10/24/2024 10/24/24 | Sold | $467,500 | +46749900.0% | $199 / Sq Ft |
| 09/09/2024 09/09/24 | Pending | -- | -- | -- |
| 09/04/2024 09/04/24 | For Sale | $1 | -100.0% | $0 / Sq Ft |
| 11/06/2018 11/06/18 | Sold | $276,000 | 0.0% | $117 / Sq Ft |
| 10/07/2018 10/07/18 | Pending | -- | -- | -- |
| 09/06/2018 09/06/18 | For Sale | $275,900 | -- | $117 / Sq Ft |
Tax History Compared to Growth
Tax History
| Year | Tax Paid | Tax Assessment Tax Assessment Total Assessment is a certain percentage of the fair market value that is determined by local assessors to be the total taxable value of land and additions on the property. | Land | Improvement |
|---|---|---|---|---|
| 2024 | $4,393 | $118,790 | $10,920 | $107,870 |
| 2023 | $4,756 | $118,790 | $10,920 | $107,870 |
| 2022 | $3,764 | $84,180 | $7,040 | $77,140 |
| 2021 | $3,566 | $84,180 | $7,040 | $77,140 |
| 2020 | $3,645 | $84,180 | $7,040 | $77,140 |
| 2019 | $3,240 | $74,480 | $6,230 | $68,250 |
| 2018 | $3,013 | $70,700 | $6,230 | $64,470 |
| 2017 | $2,980 | $70,700 | $6,230 | $64,470 |
| 2016 | $2,837 | $67,550 | $5,530 | $62,020 |
| 2015 | $2,657 | $67,550 | $5,530 | $62,020 |
| 2014 | $2,353 | $67,550 | $5,530 | $62,020 |
| 2013 | $2,356 | $71,090 | $5,810 | $65,280 |
Agents Affiliated with this Home
-
Cheyenne Peck

Seller's Agent in 2025
Cheyenne Peck
Howard Hanna - Main Office
(419) 210-0034
150 Total Sales
-
Kayleen Antritt

Buyer's Agent in 2025
Kayleen Antritt
Keller Williams Consultants
(614) 946-5173
132 Total Sales
-
Alexandria Heacock

Seller's Agent in 2024
Alexandria Heacock
Home Equity Realty Group
(740) 751-5796
35 Total Sales
-
S
Seller's Agent in 2018
Scott Marvin
Plum Tree Realty
-
N
Buyer's Agent in 2018
NON MEMBER
NON MEMBER OFFICE
Map
Source: Mansfield Association of REALTORS®
MLS Number: 9061850
APN: E12-001-00-231-01
- 7326 State Route 19 Unit 1 Lots 62-63
- 7326 State Route 19 Unit 6 Lots 90 91 92
- 0 State Route 61 Unit 9066611
- VL Twp Rd 165
- 5545 County Highway 240
- 7326 S St Rt 19 Unit U7-Lot315
- 7326 State Route 19 Unit 9 Lots 256-257
- 7105 Township Road 92
- 6555 County Road 109
- 0 County Road 98
- 6893 Township Road 90
- 4681 County Road 101
- 4590 County Road 20
- 54 Minarette Dr Unit 8
- 5837 Township Road 103
- 6741 County Road 109
- 141 Picadilly Dr Unit 8
- 6300 County Road 100
- 15 Wenatchee Ct Unit 8
- 124 Picadilly Dr Unit 8
