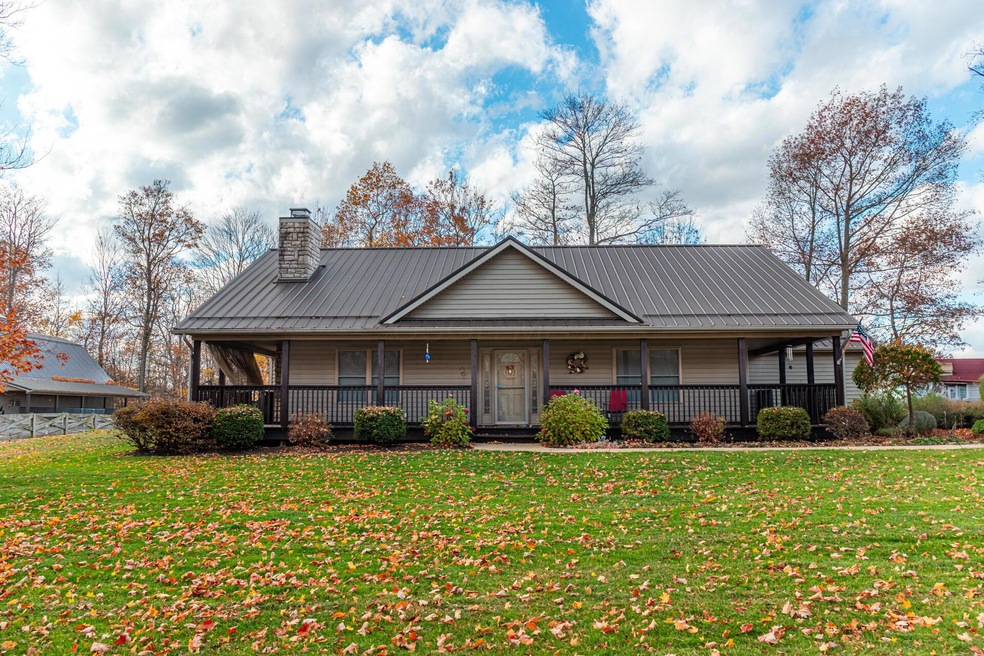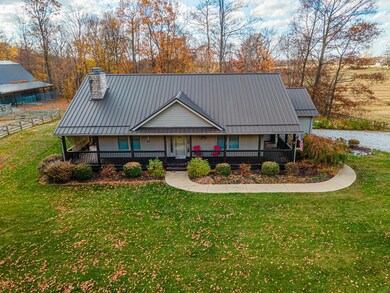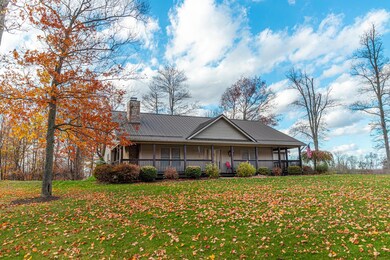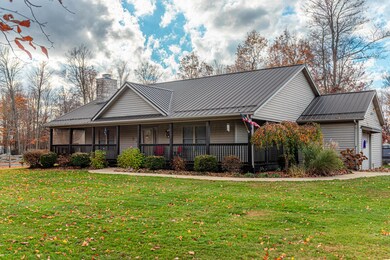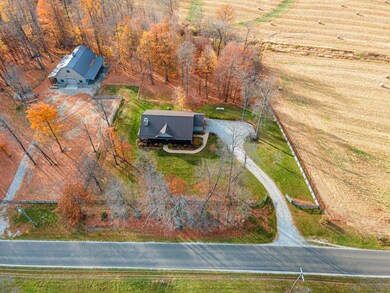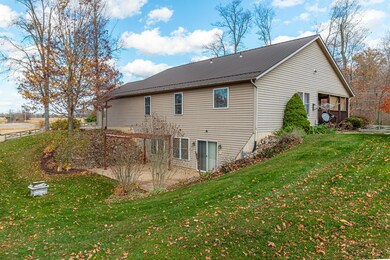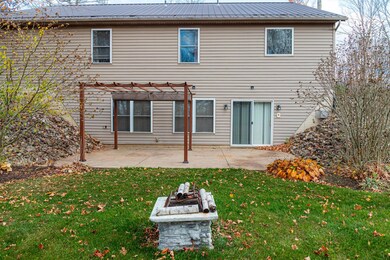
5830 County Road 20 Mount Gilead, OH 43338
Highlights
- Wooded Lot
- Whirlpool Bathtub
- 5 Car Attached Garage
- Ranch Style House
- Fenced Yard
- Patio
About This Home
As of February 2025Endless opportunities for a turnkey business! Ready for an owner is this immaculate ranch home with recent updates! Stunning wooded setting w/ country farm field views. Dog Kennel & Equine Facilities or a perfect mini-farm! Home offers open kitchen/dining area w/ hardwood floors & an abundance of counter-top & cabinet space. Living rm with WBFP. Primary bedroom w/ en-suite. Partially finished walk-out basement w/ egress windows & sliding glass doors to patio w/ pergola. 3 Heat Sources! Rustic 5 board cross buck amish-built fencing around property. 38x56 show barn w/ canopies offers horse stalls, diamond plated horse wash room, whelping room w/ diamond plate stainless on one side, 8 mason dog kennels run under roof, & 4 indoor mason condo kennels. SO MUCH TO OFFER! A MUST SEE!
Last Agent to Sell the Property
Howard Hanna - Main Office License #2019000573 Listed on: 11/25/2024

Home Details
Home Type
- Single Family
Est. Annual Taxes
- $5,783
Year Built
- Built in 2005
Lot Details
- 3.41 Acre Lot
- Fenced Yard
- Fenced
- Wooded Lot
- Additional Parcels
Parking
- 5 Car Attached Garage
Home Design
- Ranch Style House
- Vinyl Siding
- Stone Exterior Construction
Interior Spaces
- 2,352 Sq Ft Home
- Wood Burning Fireplace
- Gas Log Fireplace
- Insulated Windows
- Laundry on main level
Kitchen
- Electric Range
- Microwave
- Dishwasher
Bedrooms and Bathrooms
- 3 Main Level Bedrooms
- 2 Full Bathrooms
- Whirlpool Bathtub
Basement
- Recreation or Family Area in Basement
- Basement Window Egress
Outdoor Features
- Patio
- Outbuilding
Farming
- Pasture
Utilities
- Central Air
- Geothermal Heating and Cooling
- Private Water Source
- Well
- Private Sewer
Listing and Financial Details
- Assessor Parcel Number E12-0010023101
Ownership History
Purchase Details
Home Financials for this Owner
Home Financials are based on the most recent Mortgage that was taken out on this home.Purchase Details
Home Financials for this Owner
Home Financials are based on the most recent Mortgage that was taken out on this home.Purchase Details
Purchase Details
Purchase Details
Purchase Details
Similar Homes in Mount Gilead, OH
Home Values in the Area
Average Home Value in this Area
Purchase History
| Date | Type | Sale Price | Title Company |
|---|---|---|---|
| Warranty Deed | $276,000 | -- | |
| Warranty Deed | -- | -- | |
| Deed | $214,000 | -- | |
| Deed | $20,000 | -- | |
| Warranty Deed | -- | -- | |
| Deed | $62,900 | -- |
Mortgage History
| Date | Status | Loan Amount | Loan Type |
|---|---|---|---|
| Previous Owner | $225,000 | VA | |
| Previous Owner | $66,000 | Future Advance Clause Open End Mortgage |
Property History
| Date | Event | Price | Change | Sq Ft Price |
|---|---|---|---|---|
| 02/25/2025 02/25/25 | Sold | $637,500 | -1.8% | $271 / Sq Ft |
| 02/23/2025 02/23/25 | Pending | -- | -- | -- |
| 11/25/2024 11/25/24 | For Sale | $649,000 | +38.8% | $276 / Sq Ft |
| 10/24/2024 10/24/24 | Sold | $467,500 | +46749900.0% | $199 / Sq Ft |
| 09/09/2024 09/09/24 | Pending | -- | -- | -- |
| 09/04/2024 09/04/24 | For Sale | $1 | -100.0% | $0 / Sq Ft |
| 11/06/2018 11/06/18 | Sold | $276,000 | 0.0% | $117 / Sq Ft |
| 10/07/2018 10/07/18 | Pending | -- | -- | -- |
| 09/06/2018 09/06/18 | For Sale | $275,900 | -- | $117 / Sq Ft |
Tax History Compared to Growth
Tax History
| Year | Tax Paid | Tax Assessment Tax Assessment Total Assessment is a certain percentage of the fair market value that is determined by local assessors to be the total taxable value of land and additions on the property. | Land | Improvement |
|---|---|---|---|---|
| 2024 | $4,393 | $118,790 | $10,920 | $107,870 |
| 2023 | $4,756 | $118,790 | $10,920 | $107,870 |
| 2022 | $3,764 | $84,180 | $7,040 | $77,140 |
| 2021 | $3,566 | $84,180 | $7,040 | $77,140 |
| 2020 | $3,645 | $84,180 | $7,040 | $77,140 |
| 2019 | $3,240 | $74,480 | $6,230 | $68,250 |
| 2018 | $3,013 | $70,700 | $6,230 | $64,470 |
| 2017 | $2,980 | $70,700 | $6,230 | $64,470 |
| 2016 | $2,837 | $67,550 | $5,530 | $62,020 |
| 2015 | $2,657 | $67,550 | $5,530 | $62,020 |
| 2014 | $2,353 | $67,550 | $5,530 | $62,020 |
| 2013 | $2,356 | $71,090 | $5,810 | $65,280 |
Agents Affiliated with this Home
-
Cheyenne Peck

Seller's Agent in 2025
Cheyenne Peck
Howard Hanna - Main Office
(419) 210-0034
150 Total Sales
-
Kayleen Antritt

Buyer's Agent in 2025
Kayleen Antritt
Keller Williams Consultants
(614) 946-5173
131 Total Sales
-
Alexandria Heacock

Seller's Agent in 2024
Alexandria Heacock
Home Equity Realty Group
(740) 751-5796
35 Total Sales
-
S
Seller's Agent in 2018
Scott Marvin
Plum Tree Realty
-
N
Buyer's Agent in 2018
NON MEMBER
NON MEMBER OFFICE
Map
Source: Columbus and Central Ohio Regional MLS
MLS Number: 224041432
APN: E12-001-00-231-01
- 7326 State Route 19 Unit 1 Lots 62-63
- 7326 State Route 19 Unit 6 Lots 90 91 92
- 0 State Route 61 Unit 9066611
- VL Twp Rd 165
- 5545 County Highway 240
- 7326 S St Rt 19 Unit U7-Lot315
- 7326 State Route 19 Unit 9 Lots 256-257
- 7105 Township Road 92
- 6555 County Road 109
- 0 County Road 98
- 6893 Township Road 90
- 4681 County Road 101
- 4590 County Road 20
- 54 Minarette Dr Unit 8
- 5837 Township Road 103
- 6741 County Road 109
- 141 Picadilly Dr Unit 8
- 6300 County Road 100
- 15 Wenatchee Ct Unit 8
- 124 Picadilly Dr Unit 8
