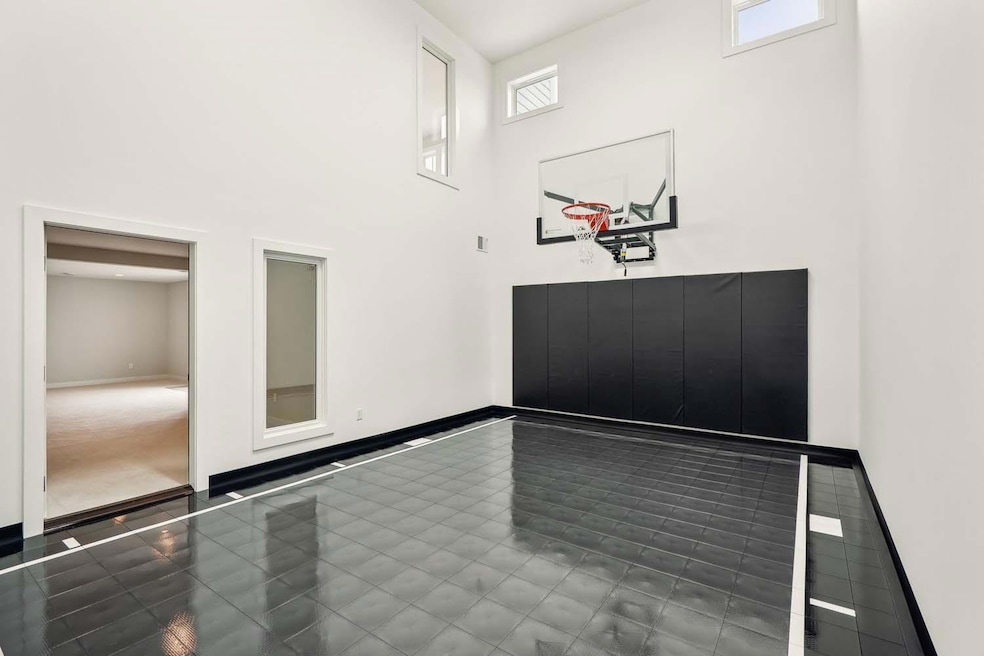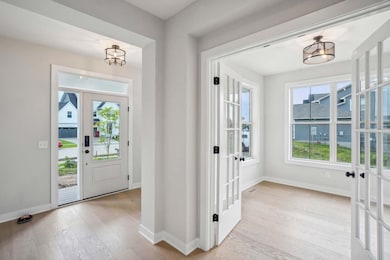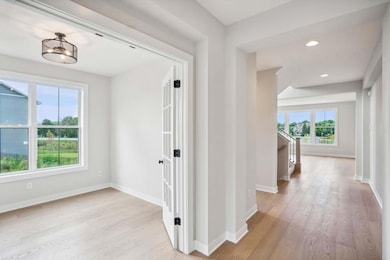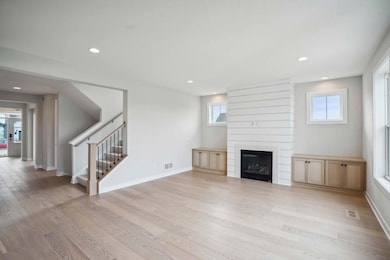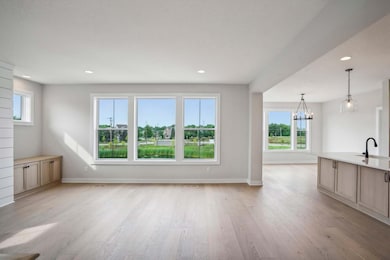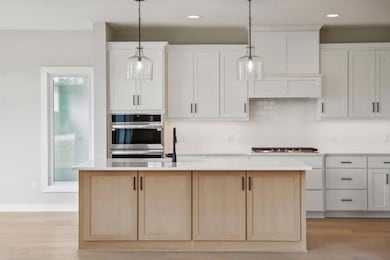Estimated payment $4,760/month
Highlights
- New Construction
- Recreation Room
- Great Room
- O.H. Anderson Elementary School Rated A
- Freestanding Bathtub
- 3 Car Attached Garage
About This Home
New lots in phase 2 are now available - hurry, phase 1 is nearly sold out and there are only 12 remaining lots in phase 2. This is a to-be-built listing for our “Birchwood” floorplan with SPORT COURT. Pricing includes our most popular features/options including a Sport Court, walkout lot, finished basement, Gourmet Kitchen w/ handcrafted custom cabinets, enlarged center island, 36” gas cooktop w/ wood hood above, built in oven/microwave combo, 8’ tall main floor doors, engineered wood floors, 3 zone auto mechanical system, free standing tub and walk in shower in the primary bath, and an allowance to select additional upgrades when you meet with the Interior Designer at our Design Studio. Ask about all of your financing options with our preferred lenders and how to receive $25k towards closing costs. This home will be built by our dedicated team of local craftsmen, architects and designers with an estimated build time of 8 months from purchase to completion.
Home Details
Home Type
- Single Family
Est. Annual Taxes
- $286
Year Built
- Built in 2025 | New Construction
Lot Details
- 0.3 Acre Lot
- Lot Dimensions are 80.20x135.00x80.20x135.00
HOA Fees
- $67 Monthly HOA Fees
Parking
- 3 Car Attached Garage
Home Design
- Flex
Interior Spaces
- 2-Story Property
- Gas Fireplace
- Family Room with Fireplace
- Great Room
- Dining Room
- Recreation Room
Kitchen
- Built-In Oven
- Cooktop
- Microwave
- Dishwasher
- Disposal
Bedrooms and Bathrooms
- 5 Bedrooms
- Freestanding Bathtub
Laundry
- Laundry Room
- Dryer
- Washer
Partially Finished Basement
- Basement Fills Entire Space Under The House
- Sump Pump
- Drain
Utilities
- Forced Air Heating and Cooling System
- Humidifier
- Vented Exhaust Fan
- 200+ Amp Service
- Gas Water Heater
Additional Features
- Air Exchanger
- Sod Farm
Community Details
- Association fees include professional mgmt
- Sharper Management Association, Phone Number (952) 224-4775
- Built by ROBERT THOMAS HOMES INC
- Watercrest Of Hugo Community
- Adelaide Landing Subdivision
Listing and Financial Details
- Assessor Parcel Number 2903121420028
Map
Home Values in the Area
Average Home Value in this Area
Property History
| Date | Event | Price | List to Sale | Price per Sq Ft |
|---|---|---|---|---|
| 06/21/2025 06/21/25 | For Sale | $890,250 | -- | $238 / Sq Ft |
Source: NorthstarMLS
MLS Number: 6743119
- Regent Plan at Watercrest of Hugo - Heritage Collection
- 5850 Freeland Bay N
- Birchwood Plan at Watercrest of Hugo - Heritage Collection
- Augusta Plan at Watercrest of Hugo - Tradition Collection
- Somerset Plan at Watercrest of Hugo - Heritage Collection
- Wesley Plan at Watercrest of Hugo - Heritage Collection
- Weston Plan at Watercrest of Hugo - Tradition Collection
- 5820 Freeland Bay N
- Charlotte Plan at Watercrest of Hugo - Tradition Collection
- Woodbridge Plan at Watercrest of Hugo - Heritage Collection
- Baley Plan at Watercrest of Hugo - Tradition Collection
- Chatham Plan at Watercrest of Hugo - Tradition Collection
- Savannah Plan at Watercrest of Hugo - Heritage Collection
- Summerlyn Plan at Watercrest of Hugo - Tradition Collection
- St. Charles Plan at Watercrest of Hugo - Tradition Collection
- Broadmoor Plan at Watercrest of Hugo - Tradition Collection
- St. Croix Plan at Watercrest of Hugo - Heritage Collection
- 5840 Freeland Bay N
- 5871 Freeland Alcove N
- 5851 Freeland Bay N
- 13758 Flay Ave N
- 14672 Finale Ave N
- 14246 Garden Way N
- 4631 Rosemary Way
- 4323 Victor Path Unit 3
- 6620 Chestnut St
- 15853 Goodview Ave N
- 4818 Education Dr N
- 4811 Education Dr N Unit 3
- 2473 Lake Ave Unit 2
- 7022 Centerville Rd
- 7105 Main St Unit 3
- 1620-1640 9th St
- 2193 1st St
- 2168 1st St
- 44 Peninsula Rd
- 4890 Birch Lake Cir
- 8225 20th Ave N
- 4700-4768 Golden Pond Ln
- 1501 Park St
