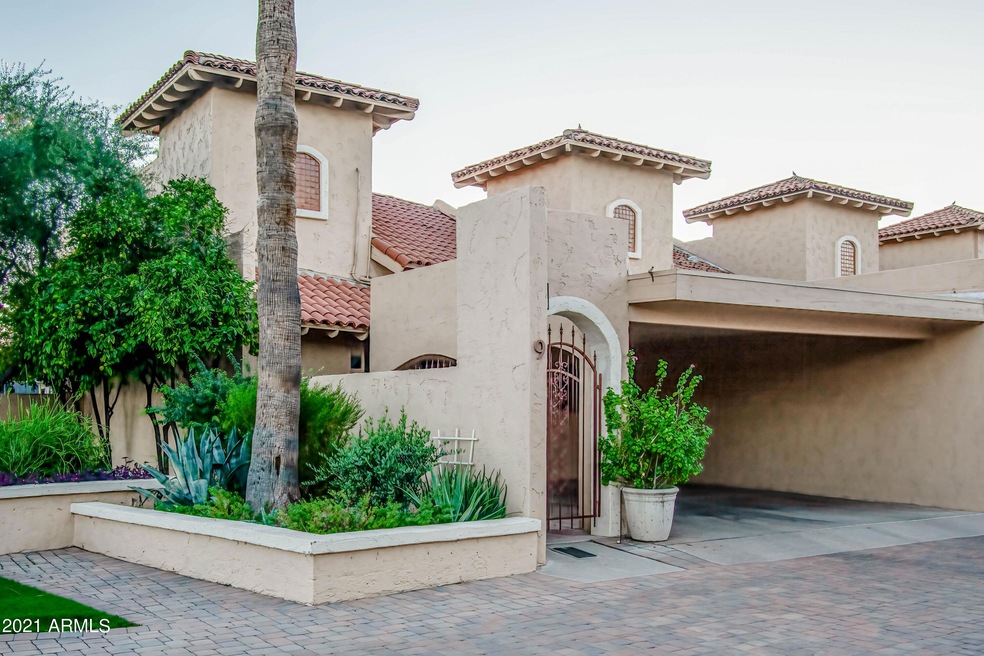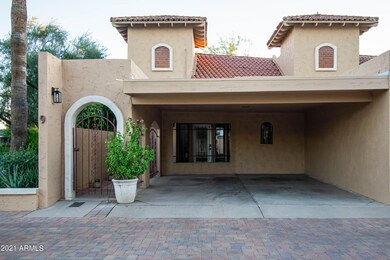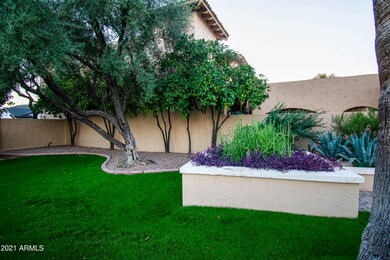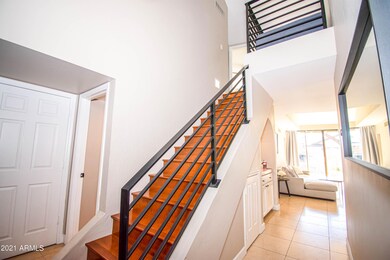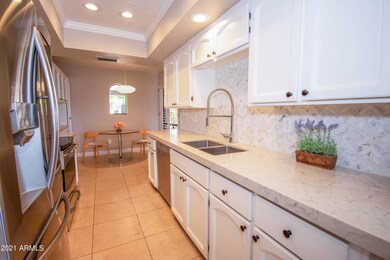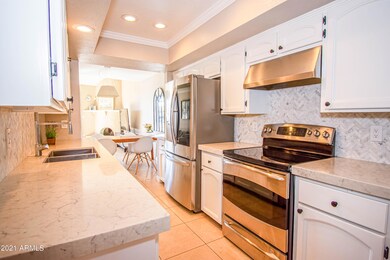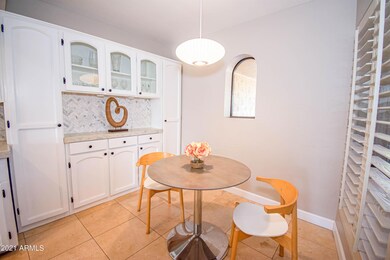
5830 N 12th Place Unit 9 Phoenix, AZ 85014
Camelback East Village NeighborhoodHighlights
- City Lights View
- Living Room with Fireplace
- End Unit
- Phoenix Coding Academy Rated A
- Wood Flooring
- Corner Lot
About This Home
As of December 2021Amazing North Central townhouse in L'Ermitage II. Intimate and friendly community of only 9 units. This home boasts two master bedrooms with a loft. Recently remodeled kitchen with quartz countertops, stainless steel appliances, and lots of cabinets. Both bathrooms have been upgraded as well. Upstairs Master Bedroom has a balcony with views. Relax in the large walk-in shower with custom tile work. Master Bathroom also has quartz counters, dual sinks, and a large walk-in closet. The loft makes a perfect office or extra living space for lounging. The downstairs bedroom leads out to the tranquil back patio with brick fireplace, stone table and bench surrounded with mesquite and orange trees. Lighting adds the perfect touch to provide a wonderful ambience for our Phoenix nights. Community pool is directly in front of the property. All this in one of Phoenix's best neighborhoods filled with incredible restaurants nearby. Easy access to the 51, hiking at Piestewa Peak, farmers markets and parks.
Last Buyer's Agent
Christopher Grabe
My Home Group Real Estate License #SA546989000
Townhouse Details
Home Type
- Townhome
Est. Annual Taxes
- $2,235
Year Built
- Built in 1980
Lot Details
- 2,235 Sq Ft Lot
- End Unit
- 1 Common Wall
- Block Wall Fence
- Front Yard Sprinklers
- Grass Covered Lot
HOA Fees
- $225 Monthly HOA Fees
Parking
- 2 Carport Spaces
Home Design
- Tile Roof
- Built-Up Roof
- Block Exterior
- Stucco
Interior Spaces
- 1,721 Sq Ft Home
- 1-Story Property
- Skylights
- Double Pane Windows
- Living Room with Fireplace
- 2 Fireplaces
- City Lights Views
Kitchen
- Eat-In Kitchen
- Granite Countertops
Flooring
- Wood
- Carpet
- Tile
Bedrooms and Bathrooms
- 2 Bedrooms
- Primary Bathroom is a Full Bathroom
- 2 Bathrooms
- Dual Vanity Sinks in Primary Bathroom
Outdoor Features
- Balcony
- Patio
- Outdoor Fireplace
- Outdoor Storage
Location
- Property is near a bus stop
Schools
- Madison Rose Lane Elementary School
- Madison #1 Middle School
- North High School
Utilities
- Refrigerated Cooling System
- Heating Available
- High Speed Internet
- Cable TV Available
Listing and Financial Details
- Tax Lot 9
- Assessor Parcel Number 162-04-161
Community Details
Overview
- Association fees include ground maintenance
- L'ermitage Ii HOA, Phone Number (480) 399-9825
- Built by Staman
- L Ermitage 2 Subdivision
Recreation
- Community Pool
Ownership History
Purchase Details
Home Financials for this Owner
Home Financials are based on the most recent Mortgage that was taken out on this home.Purchase Details
Home Financials for this Owner
Home Financials are based on the most recent Mortgage that was taken out on this home.Similar Homes in Phoenix, AZ
Home Values in the Area
Average Home Value in this Area
Purchase History
| Date | Type | Sale Price | Title Company |
|---|---|---|---|
| Warranty Deed | $497,342 | Chicago Title Agency Inc | |
| Warranty Deed | $315,000 | Fidelity National Title Agen |
Mortgage History
| Date | Status | Loan Amount | Loan Type |
|---|---|---|---|
| Previous Owner | $252,000 | New Conventional | |
| Previous Owner | $50,000 | Credit Line Revolving | |
| Previous Owner | $99,900 | Unknown |
Property History
| Date | Event | Price | Change | Sq Ft Price |
|---|---|---|---|---|
| 10/25/2024 10/25/24 | Rented | $2,499 | 0.0% | -- |
| 09/27/2024 09/27/24 | Under Contract | -- | -- | -- |
| 09/16/2024 09/16/24 | For Rent | $2,499 | +6.3% | -- |
| 09/15/2023 09/15/23 | Rented | $2,350 | 0.0% | -- |
| 08/16/2023 08/16/23 | Under Contract | -- | -- | -- |
| 08/08/2023 08/08/23 | For Rent | $2,350 | 0.0% | -- |
| 12/06/2021 12/06/21 | Sold | $497,342 | +4.7% | $289 / Sq Ft |
| 11/05/2021 11/05/21 | For Sale | $475,000 | +50.8% | $276 / Sq Ft |
| 04/26/2018 04/26/18 | Sold | $315,000 | -4.5% | $183 / Sq Ft |
| 03/20/2018 03/20/18 | Pending | -- | -- | -- |
| 03/15/2018 03/15/18 | For Sale | $329,900 | -- | $192 / Sq Ft |
Tax History Compared to Growth
Tax History
| Year | Tax Paid | Tax Assessment Tax Assessment Total Assessment is a certain percentage of the fair market value that is determined by local assessors to be the total taxable value of land and additions on the property. | Land | Improvement |
|---|---|---|---|---|
| 2025 | $2,347 | $18,899 | -- | -- |
| 2024 | $2,284 | $17,999 | -- | -- |
| 2023 | $2,284 | $34,860 | $6,970 | $27,890 |
| 2022 | $2,216 | $27,780 | $5,550 | $22,230 |
| 2021 | $2,235 | $26,430 | $5,280 | $21,150 |
| 2020 | $2,201 | $24,210 | $4,840 | $19,370 |
| 2019 | $1,900 | $19,200 | $3,840 | $15,360 |
| 2018 | $1,850 | $18,520 | $3,700 | $14,820 |
| 2017 | $1,756 | $16,700 | $3,340 | $13,360 |
| 2016 | $1,693 | $16,320 | $3,260 | $13,060 |
| 2015 | $1,575 | $14,070 | $2,810 | $11,260 |
Agents Affiliated with this Home
-
Gabriel Mendoza
G
Seller's Agent in 2024
Gabriel Mendoza
eXp Realty
(480) 588-8356
-
N
Buyer's Agent in 2024
Non-MLS Agent
Non-MLS Office
-
Chris Grabe

Seller's Agent in 2021
Chris Grabe
The Brokery
(480) 231-2875
5 in this area
34 Total Sales
-
C
Buyer's Agent in 2021
Christopher Grabe
My Home Group
-
William Matthews

Seller's Agent in 2018
William Matthews
West USA Realty
(602) 390-3999
1 in this area
29 Total Sales
-
Mark Marsillo

Buyer's Agent in 2018
Mark Marsillo
Realty Executives
(602) 885-5505
2 in this area
93 Total Sales
Map
Source: Arizona Regional Multiple Listing Service (ARMLS)
MLS Number: 6317778
APN: 162-04-161
- 1320 E Bethany Home Rd Unit 33
- 1320 E Bethany Home Rd Unit 24
- 5745 N 13th St
- 1328 E Pomelo Grove Ln
- 1146 E Rovey Ave
- 1101 E Bethany Home Rd Unit 1
- 1101 E Bethany Home Rd Unit 15
- 5707 N 12th Place
- 6116 N 12th Place Unit 7
- 6105 N 12th Way
- 6103 N 13th St
- 6118 N 12th Place Unit 2
- 1029 E Palo Verde Dr
- 5815 N 10th Place
- 6130 N 12th Way
- 5809 N 10th Place
- 5622 N Palacio Way
- 1201 E Rose Ln Unit 2
- 5714 N 11th St
- 1009 E Bethany Home Rd
