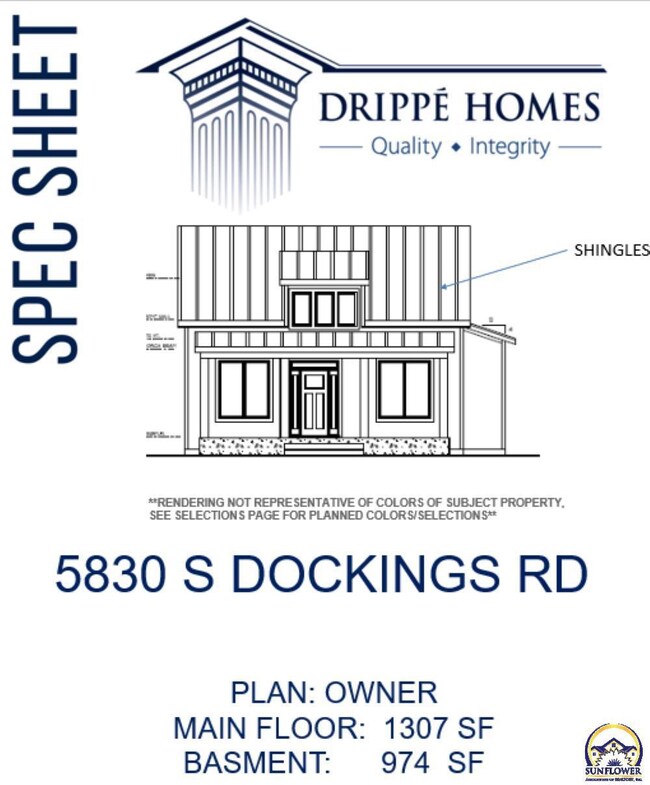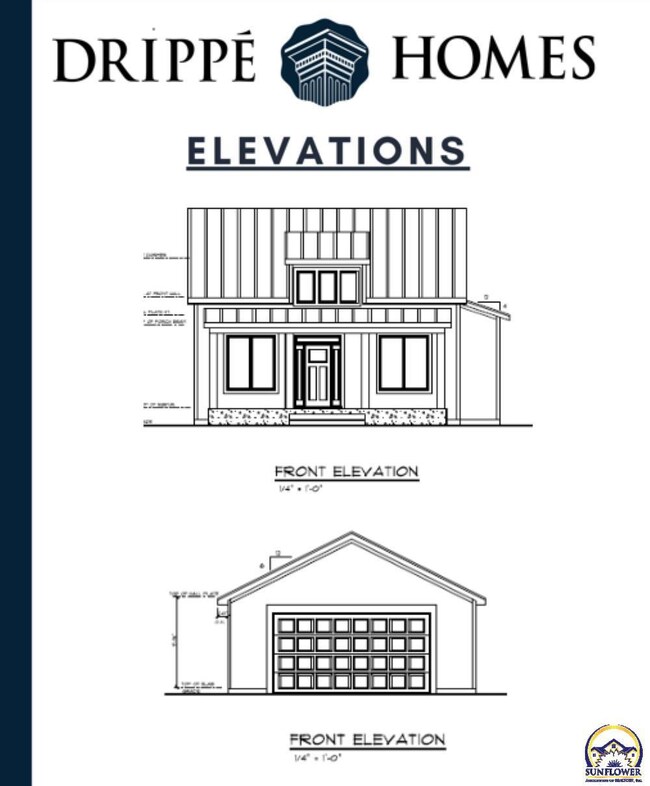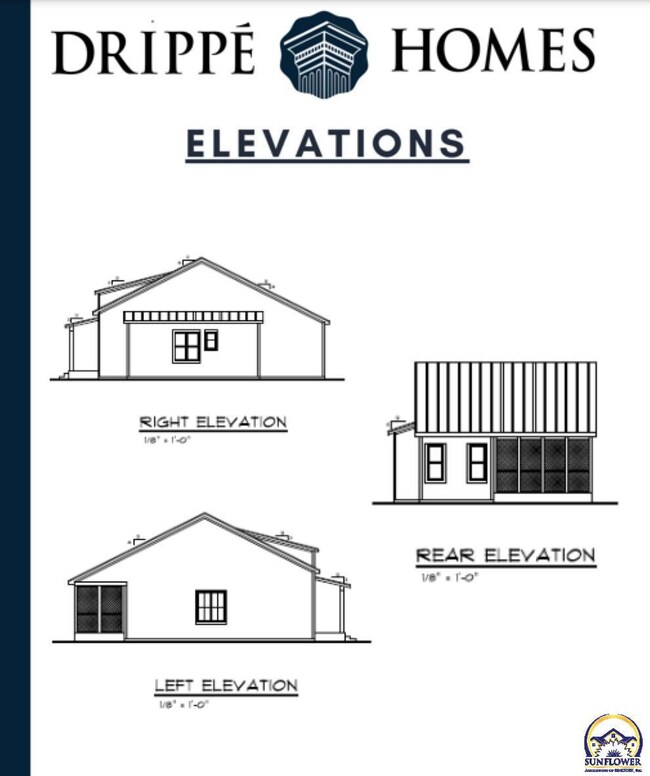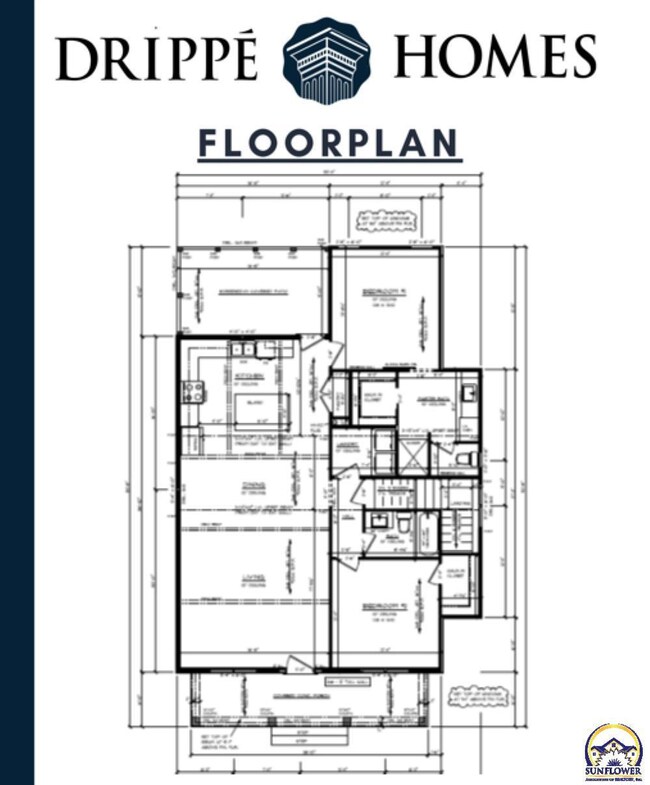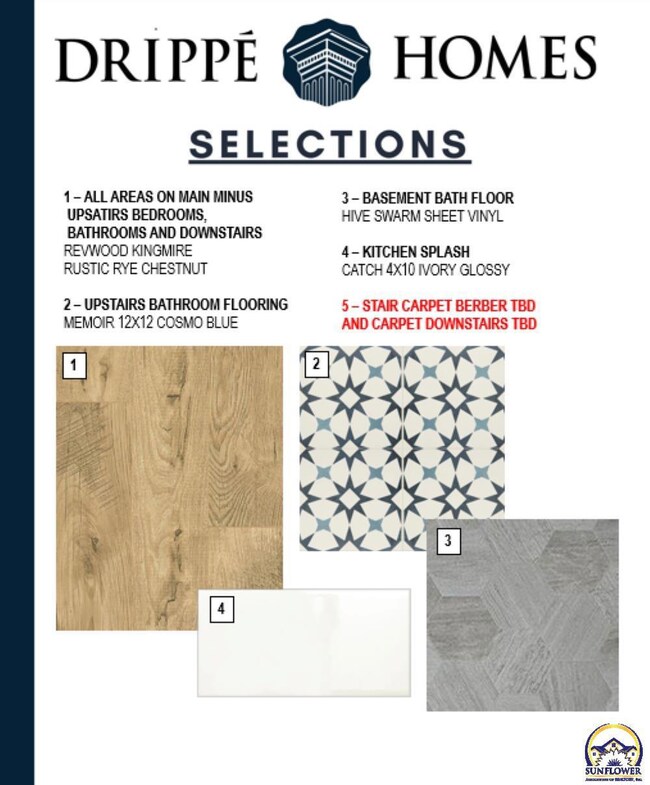
5830 SW Docking Rd Topeka, KS 66610
Highlights
- Wooded Lot
- No HOA
- 2 Car Detached Garage
- Ranch Style House
- Screened Porch
- 90% Forced Air Heating and Cooling System
About This Home
As of May 2022Another Beautiful Custom Built Home by Drippé Homes- Land was purchased separately. Call Listing Agent for more info on how to have your Dream Home Built Today!
Last Agent to Sell the Property
Better Homes and Gardens Real License #00242703 Listed on: 04/14/2022

Home Details
Home Type
- Single Family
Year Built
- Built in 2022
Lot Details
- Paved or Partially Paved Lot
- Wooded Lot
Parking
- 2 Car Detached Garage
Home Design
- Ranch Style House
- Frame Construction
- Composition Roof
- Stick Built Home
Interior Spaces
- 2,344 Sq Ft Home
- Sheet Rock Walls or Ceilings
- Ceiling height of 9 feet or more
- Ceiling height under 8 feet
- Family Room
- Living Room
- Dining Room
- Screened Porch
- Carpet
- Finished Basement
- Basement Fills Entire Space Under The House
Kitchen
- Electric Range
- Range Hood
- Microwave
- Dishwasher
- Disposal
Bedrooms and Bathrooms
- 4 Bedrooms
- 3 Full Bathrooms
Laundry
- Laundry Room
- Laundry on main level
Schools
- Mission Valley Elementary School
- Mission Valley Middle School
- Mission Valley High School
Utilities
- 90% Forced Air Heating and Cooling System
- Electric Water Heater
- Septic Tank
Community Details
- No Home Owners Association
- Not Subdivided Subdivision
Listing and Financial Details
- Assessor Parcel Number 1593200001004030
Similar Homes in Topeka, KS
Home Values in the Area
Average Home Value in this Area
Property History
| Date | Event | Price | Change | Sq Ft Price |
|---|---|---|---|---|
| 05/27/2022 05/27/22 | Sold | -- | -- | -- |
| 04/15/2022 04/15/22 | Pending | -- | -- | -- |
| 04/14/2022 04/14/22 | For Sale | $424,800 | +214.7% | $181 / Sq Ft |
| 03/14/2022 03/14/22 | Sold | -- | -- | -- |
| 02/11/2022 02/11/22 | Pending | -- | -- | -- |
| 01/25/2022 01/25/22 | For Sale | $135,000 | 0.0% | -- |
| 01/04/2022 01/04/22 | Off Market | -- | -- | -- |
| 12/13/2021 12/13/21 | Price Changed | $135,000 | -10.0% | -- |
| 12/08/2021 12/08/21 | For Sale | $150,000 | -- | -- |
Tax History Compared to Growth
Agents Affiliated with this Home
-
Morgan Whitney

Seller's Agent in 2022
Morgan Whitney
Better Homes and Gardens Real
(785) 438-0596
224 Total Sales
-
Richard Bassett
R
Seller's Agent in 2022
Richard Bassett
Berkshire Hathaway First
(785) 640-5787
49 Total Sales
-
Katie Salts

Buyer's Agent in 2022
Katie Salts
Better Homes and Gardens Real
(785) 817-4468
87 Total Sales
Map
Source: Sunflower Association of REALTORS®
MLS Number: 224197
- 00000 SW Hoch Rd
- 0000 SW Gage Blvd
- 6010 SW Douglas Rd
- 6800 Blk SW Valencia Rd
- 6700 Blk SW Valencia Rd
- 0000 SW Hoch Rd
- 0001 SW Hoch Rd
- 0003 SW Hoch Rd
- 0002 SW Hoch Rd
- 0004 SW Hoch Rd
- 9529 SW 61st St
- Lot 18, Block C SW Clarion Lakes Dr
- 0000 SW 53rd St
- 8618 SW 51st St
- 11973 SW 77th St
- 4436 SW Auburn Rd
- 4100 SW Auburn Rd
- 2335 SW Davis Dr
- 0 SW West Union Rd
- 0005 SW 45th St

