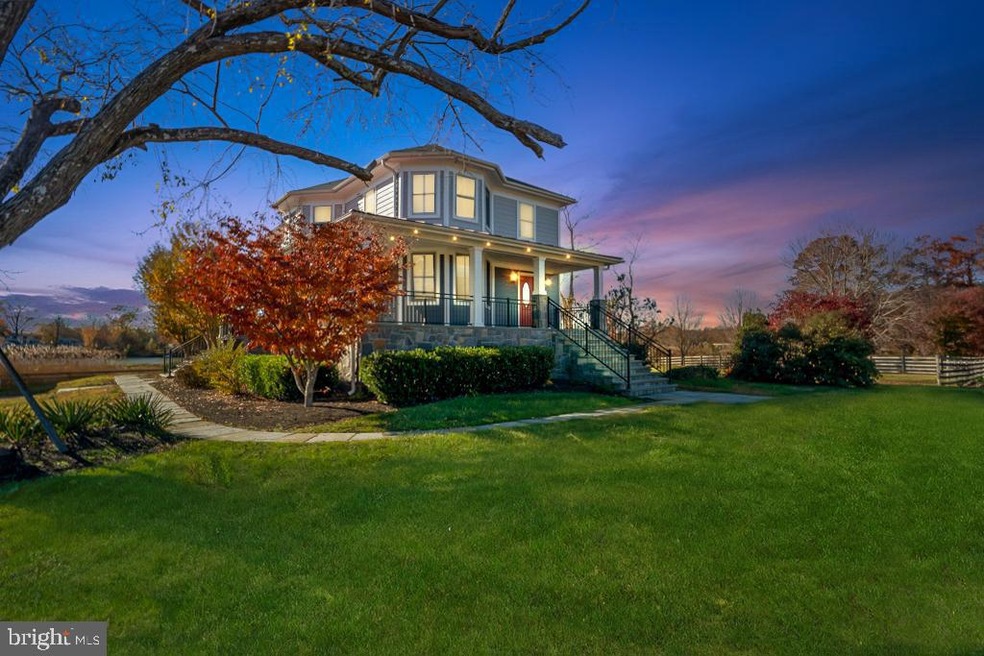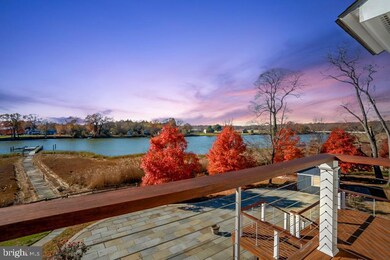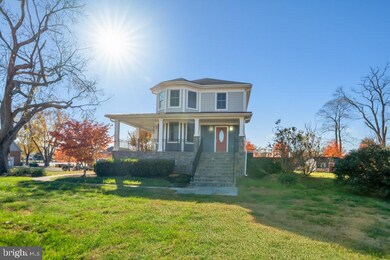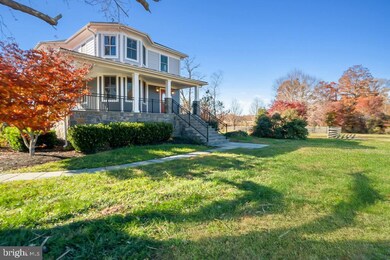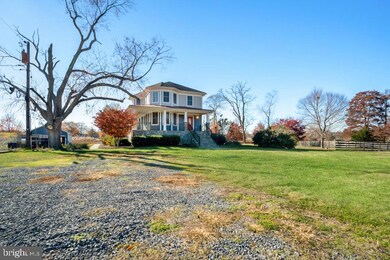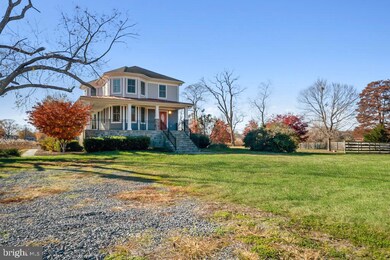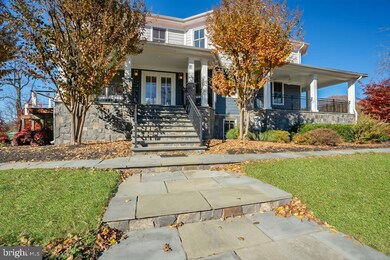
Estimated Value: $1,335,000 - $1,482,577
Highlights
- 450 Feet of Waterfront
- Open Floorplan
- Colonial Architecture
- Eat-In Gourmet Kitchen
- Creek or Stream View
- Deck
About This Home
As of February 2024Embark on a journey into a realm of luxury with this meticulously crafted residence in Deale. Nestled on 7.25 acres of pure serenity, this custom builder's dream home invites you to unwind and embrace a lifestyle of tranquility. Every inch of this residence exudes sophistication, with a Crestron Home Entertainment System casting a soothing ambiance, and the gourmet kitchen becoming a culinary oasis, adorned with rich hardwood floors that exude warmth and timeless charm.
Find solace in the dreamy primary suite, boasting a rejuvenating steam shower, an expansive walk-in closet, and a private balcony that beckons you to soak in the beauty of the surroundings. Delight in the comfort of three strategically placed fireplaces, each a cozy retreat in its own right, complemented by the assurance of a generator for uninterrupted peace of mind.
As you step into the lower level, a haven of relaxation unfolds with a wet bar, heated floors, and a fully finished space that is perfect for entertaining guests. Venture outdoors to an 1800 sqft flagstone patio, an enchanting deck, and a peaceful creek that collectively create an outdoor paradise for your moments of repose.
Marvel at the 450ft of waterfront along Rockhold Creek, where a private dock site awaits your exploration. Boating, fishing, and water activities become a seamless part of your lifestyle, with a 12.5K lift, electricity, and water access at your fingertips. The partially fenced property, surrounded by extensive hardscape, includes additional structures like a storage shed, adding to the charm of this unique retreat.
Immerse yourself in the dreamy lifestyle that awaits. Schedule your exclusive viewing and let the shores of Rockhold Creek become the backdrop to your opulent existence. This property, with its unique features and mesmerizing water views, promises a living experience beyond compare.
*Lot Size: 7.26 acres | Water Views: Yes | Dock/Slip Conveys: Yes | Water Body: Rockhold Creek*
Home Details
Home Type
- Single Family
Est. Annual Taxes
- $9,452
Year Built
- Built in 1920 | Remodeled in 2016
Lot Details
- 7.26 Acre Lot
- 450 Feet of Waterfront
- Home fronts navigable water
- Creek or Stream
- Partially Fenced Property
- Extensive Hardscape
- Property is in excellent condition
- Property is zoned R1
Parking
- 2 Car Detached Garage
- Parking Storage or Cabinetry
- Free Parking
- Gravel Driveway
- Off-Street Parking
Home Design
- Colonial Architecture
- Slab Foundation
- Stone Siding
- HardiePlank Type
Interior Spaces
- Property has 3 Levels
- Open Floorplan
- Wet Bar
- Sound System
- Crown Molding
- Vaulted Ceiling
- Ceiling Fan
- Recessed Lighting
- 3 Fireplaces
- Fireplace With Glass Doors
- Fireplace Mantel
- Combination Dining and Living Room
- Creek or Stream Views
- Attic
Kitchen
- Eat-In Gourmet Kitchen
- Breakfast Area or Nook
- Gas Oven or Range
- Microwave
- Dishwasher
- Stainless Steel Appliances
- Kitchen Island
- Upgraded Countertops
Flooring
- Wood
- Tile or Brick
Bedrooms and Bathrooms
- En-Suite Bathroom
- Walk-In Closet
- Soaking Tub
- Bathtub with Shower
- Walk-in Shower
Laundry
- Laundry on upper level
- Front Loading Dryer
- Front Loading Washer
Finished Basement
- Walk-Up Access
- Connecting Stairway
- Rear Basement Entry
- Laundry in Basement
- Basement Windows
Outdoor Features
- Water Access
- Balcony
- Deck
- Patio
- Storage Shed
- Wrap Around Porch
Location
- Property is near a creek
Schools
- Deale Elementary School
- Southern Middle School
- Southern High School
Utilities
- Central Air
- Radiator
- Heating System Powered By Owned Propane
- Well
- Natural Gas Water Heater
- Septic Tank
Community Details
- No Home Owners Association
- Deale Subdivision
Listing and Financial Details
- Assessor Parcel Number 020700002760800
Ownership History
Purchase Details
Purchase Details
Similar Home in the area
Home Values in the Area
Average Home Value in this Area
Purchase History
| Date | Buyer | Sale Price | Title Company |
|---|---|---|---|
| Black Roger | $465,000 | -- | |
| Parks Peggy A | -- | -- |
Mortgage History
| Date | Status | Borrower | Loan Amount |
|---|---|---|---|
| Open | Black Roger | $235,000 |
Property History
| Date | Event | Price | Change | Sq Ft Price |
|---|---|---|---|---|
| 02/29/2024 02/29/24 | Sold | $1,400,000 | -6.6% | $389 / Sq Ft |
| 02/05/2024 02/05/24 | Pending | -- | -- | -- |
| 02/01/2024 02/01/24 | For Sale | $1,499,000 | -- | $417 / Sq Ft |
Tax History Compared to Growth
Tax History
| Year | Tax Paid | Tax Assessment Tax Assessment Total Assessment is a certain percentage of the fair market value that is determined by local assessors to be the total taxable value of land and additions on the property. | Land | Improvement |
|---|---|---|---|---|
| 2024 | $11,142 | $966,133 | $0 | $0 |
| 2023 | $10,473 | $910,200 | $402,900 | $507,300 |
| 2022 | $9,601 | $871,833 | $0 | $0 |
| 2021 | $18,400 | $833,467 | $0 | $0 |
| 2020 | $8,764 | $795,100 | $317,900 | $477,200 |
| 2019 | $8,483 | $767,533 | $0 | $0 |
| 2018 | $7,503 | $739,967 | $0 | $0 |
| 2017 | $7,702 | $712,400 | $0 | $0 |
| 2016 | -- | $712,400 | $0 | $0 |
| 2015 | -- | $439,900 | $0 | $0 |
| 2014 | -- | $442,200 | $0 | $0 |
Agents Affiliated with this Home
-
James Schaecher

Seller's Agent in 2024
James Schaecher
Keller Williams Flagship
(301) 928-4246
329 Total Sales
-
Phil Gerdes

Buyer's Agent in 2024
Phil Gerdes
Real Broker, LLC - Annapolis
(443) 694-7366
662 Total Sales
Map
Source: Bright MLS
MLS Number: MDAA2077106
APN: 07-000-02760800
- 732 Mallard Dr
- 5911 Rockhold Dr
- 5737 Swamp Circle Rd
- 5741 Deale Churchton Rd
- 5930 Sneed Dr
- 753 Masons Beach Rd
- 6037 Drum Point Rd
- 5629 Gunner Run Rd
- 5984 2nd St
- 6082 Drum Point Rd
- 797 Masons Beach Rd
- 617 Ford Rd
- 949 Bay Dr
- 6156 Drum Point Rd
- 610 E Marshall Ave
- 5620 Nutwell Sudley Rd
- 6005 Traceys Landing Rd
- 6085 Franklin Gibson Rd
- 5708 Bay View Pkwy
- 15 Battee Cir
- 5830 Swamp Circle Rd
- 5832 Swamp Circle Rd
- 5842 Swamp Circle Rd
- 5810 Swamp Circle Rd
- 5804 Swamp Circle Rd
- 5807 Swamp Circle Rd
- 5918 Rockhold Dr
- 5920 Rockhold Dr
- 5839 Swamp Circle Rd
- 5922 Rockhold Dr
- 734 Mallard Dr
- 736 Mallard Dr
- 738 Mallard Dr
- 5912 Rockhold Dr
- 5915 Rockhold Dr
- 740 Mallard Dr
- 5914 Rockhold Dr
- 5926 Rockhold Dr
- 5852 Swamp Circle Rd
- 5921 Rockhold Dr
