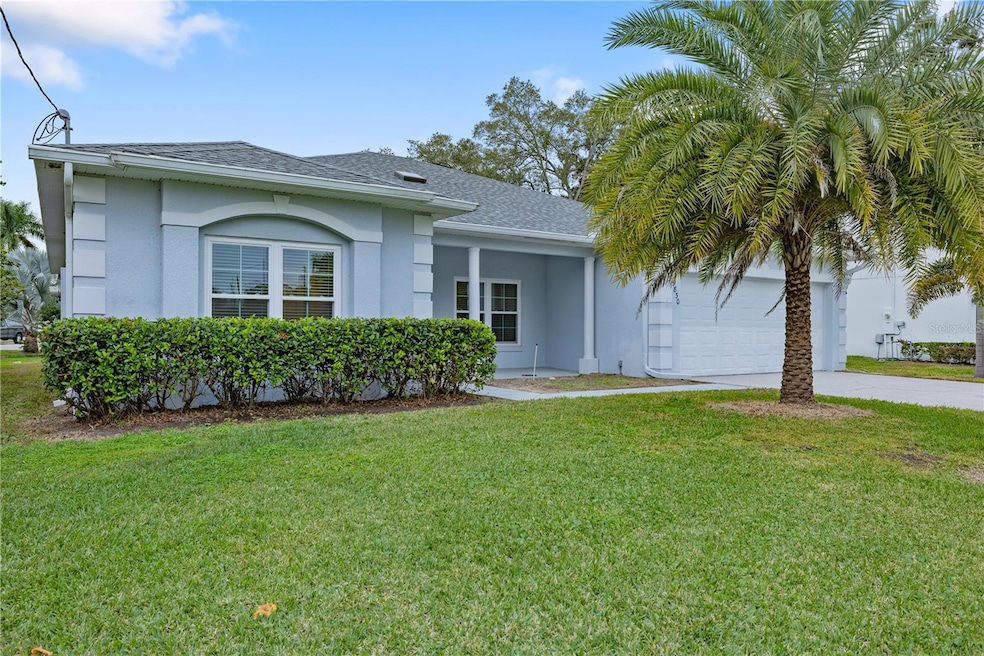5830 Trinity Ln Orlando, FL 32839
Lake Jasmine NeighborhoodEstimated payment $2,670/month
Highlights
- Open Floorplan
- Living Room with Fireplace
- No HOA
- Contemporary Architecture
- High Ceiling
- Covered Patio or Porch
About This Home
This charming four bedroom, split floor plan home is just what you have been looking for! This custom-built home is recently updated with new water resistant laminate flooring throughout the home. The owner has also just installed new upgraded double panel windows, with a warranty and the concrete blocks of the exterior walls have been filled with upgraded foam insulation, these updates will greatly help with the heating/cooling effectiveness/cost and the sound and appearance of the home! Open floor plan includes spacious gourmet kitchen with built in oven and cooktop. Dinning are that opens to the spacious and lovely great room which is perfect for entertaining with cozy fireplace. The covered screen porch is the perfect place to enjoy your morning coffee. This four bedroom floor plan allows the master bedroom privacy and great layout with a three way-split bedroom 4 also has a skylight. New light, fans, and outlet receptacles. Do not miss out on this wonderful opportunity to be part of such a beautiful community!
Listing Agent
KELLER WILLIAMS WINTER PARK Brokerage Phone: 407-545-6430 License #656776 Listed on: 01/26/2024

Home Details
Home Type
- Single Family
Est. Annual Taxes
- $2,460
Year Built
- Built in 2002
Lot Details
- 8,370 Sq Ft Lot
- Southeast Facing Home
- Metered Sprinkler System
- Property is zoned R-1A
Parking
- 2 Car Attached Garage
- Parking Pad
- Garage Door Opener
Home Design
- Contemporary Architecture
- Traditional Architecture
- Slab Foundation
- Shingle Roof
- Block Exterior
- Stucco
Interior Spaces
- 2,232 Sq Ft Home
- 1-Story Property
- Open Floorplan
- High Ceiling
- Ceiling Fan
- Skylights
- Blinds
- Sliding Doors
- Family Room Off Kitchen
- Living Room with Fireplace
- Inside Utility
Kitchen
- Built-In Oven
- Cooktop
- Microwave
- Dishwasher
- Disposal
Flooring
- Carpet
- Tile
- Luxury Vinyl Tile
Bedrooms and Bathrooms
- 4 Bedrooms
- Split Bedroom Floorplan
- 2 Full Bathrooms
Laundry
- Laundry Room
- Dryer
- Washer
Accessible Home Design
- Accessible Doors
- Accessible Approach with Ramp
Outdoor Features
- Covered Patio or Porch
- Rain Gutters
- Private Mailbox
Utilities
- Central Air
- Heating Available
- Thermostat
- Propane
- Phone Available
- Cable TV Available
Community Details
- No Home Owners Association
- Jessamine Terrace Sub Subdivision
Listing and Financial Details
- Visit Down Payment Resource Website
- Legal Lot and Block 060 / 06
- Assessor Parcel Number 23-23-29-3988-06-060
Map
Home Values in the Area
Average Home Value in this Area
Tax History
| Year | Tax Paid | Tax Assessment Tax Assessment Total Assessment is a certain percentage of the fair market value that is determined by local assessors to be the total taxable value of land and additions on the property. | Land | Improvement |
|---|---|---|---|---|
| 2025 | $6,314 | $394,100 | $94,000 | $300,100 |
| 2024 | $4,191 | $379,840 | $94,000 | $285,840 |
| 2023 | $4,191 | $287,136 | $0 | $0 |
| 2022 | $4,040 | $278,773 | $0 | $0 |
| 2021 | $3,970 | $270,653 | $78,000 | $192,653 |
| 2020 | $2,270 | $167,848 | $0 | $0 |
| 2019 | $2,323 | $164,074 | $0 | $0 |
| 2018 | $2,299 | $161,015 | $0 | $0 |
| 2017 | $2,256 | $228,758 | $23,000 | $205,758 |
| 2016 | $2,226 | $216,633 | $21,000 | $195,633 |
| 2015 | $2,261 | $194,870 | $15,000 | $179,870 |
| 2014 | $2,308 | $158,262 | $20,000 | $138,262 |
Property History
| Date | Event | Price | List to Sale | Price per Sq Ft | Prior Sale |
|---|---|---|---|---|---|
| 02/28/2024 02/28/24 | Price Changed | $480,000 | -6.8% | $215 / Sq Ft | |
| 02/02/2024 02/02/24 | Pending | -- | -- | -- | |
| 01/26/2024 01/26/24 | For Sale | $515,000 | +75.2% | $231 / Sq Ft | |
| 04/16/2020 04/16/20 | Sold | $294,000 | -0.3% | $132 / Sq Ft | View Prior Sale |
| 02/27/2020 02/27/20 | Pending | -- | -- | -- | |
| 02/27/2020 02/27/20 | For Sale | $294,900 | 0.0% | $132 / Sq Ft | |
| 02/13/2020 02/13/20 | Pending | -- | -- | -- | |
| 02/06/2020 02/06/20 | For Sale | $294,900 | -- | $132 / Sq Ft |
Purchase History
| Date | Type | Sale Price | Title Company |
|---|---|---|---|
| Warranty Deed | $480,000 | Innovative Title | |
| Warranty Deed | $294,000 | Mortgage Title Services Inc | |
| Warranty Deed | $156,900 | -- | |
| Warranty Deed | $25,000 | -- |
Mortgage History
| Date | Status | Loan Amount | Loan Type |
|---|---|---|---|
| Open | $180,000 | New Conventional | |
| Previous Owner | $235,200 | New Conventional | |
| Previous Owner | $148,000 | New Conventional |
Source: Stellar MLS
MLS Number: O6171783
APN: 23-2329-3988-06-060
- 643 W Oak Ridge Rd
- 541 Trellis Ct Unit A
- 430 Bywater Dr
- 5619 Padgett Cir
- 5720 Padgett Cir
- 5526 Parkdale Dr
- 5527 Sandalwood Dr
- 6017 Statler Ave
- 840 Grey Oak Ct
- 5497 Alandale Ct
- 500 Mary Jess Rd
- 933 W Oak Ridge Rd Unit 933B
- 336 Mary Jess Rd
- 201 W Pierce Ave
- 115 W Fillmore Ave
- 911 Oak Ridge Unit C
- 5775 Chipola Cir
- 5626 Aileen Dr
- 306 Nanette Dr
- 311 E Wallace St
Ask me questions while you tour the home.






