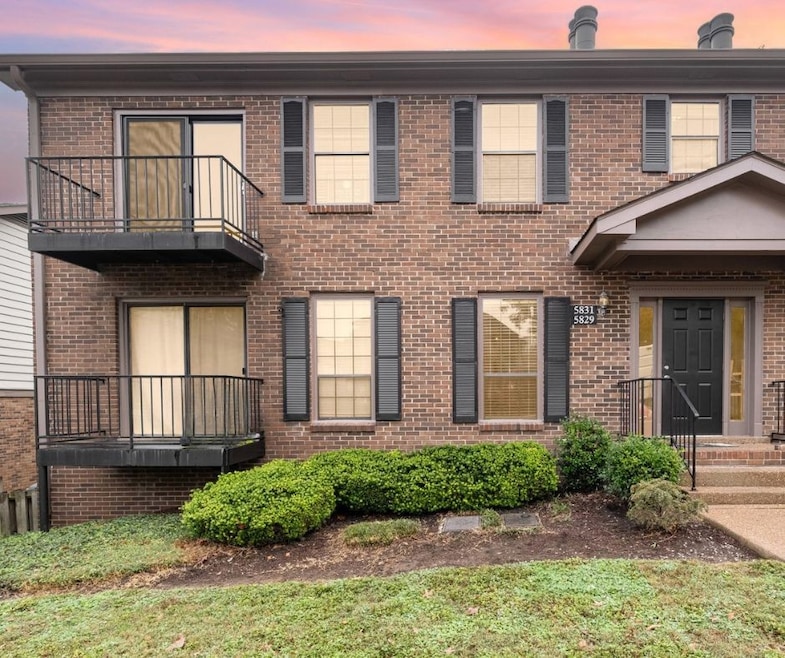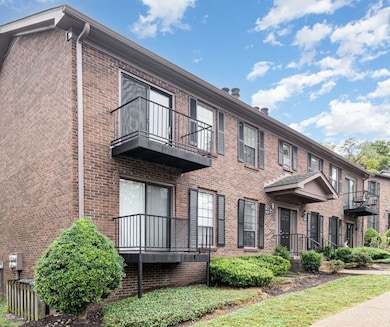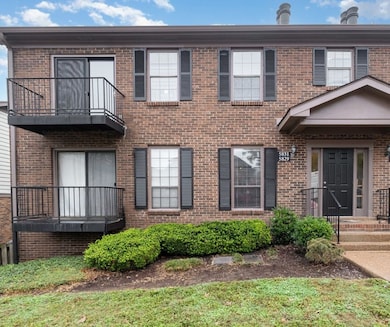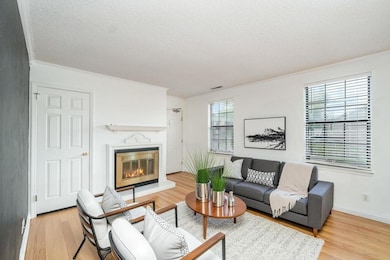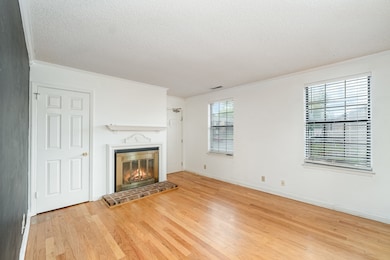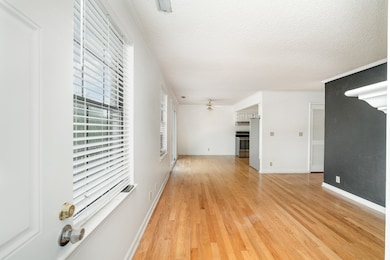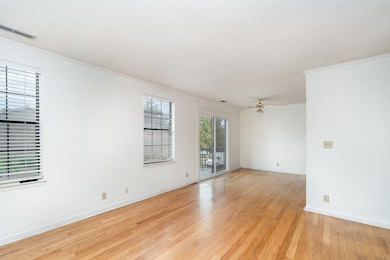5831 Brentwood Trace Unit 5831 Brentwood, TN 37027
Bradford Hills NeighborhoodEstimated payment $1,814/month
Highlights
- Wood Flooring
- Stainless Steel Appliances
- Walk-In Closet
- Percy Priest Elementary School Rated A-
- Balcony
- Central Heating and Cooling System
About This Home
Incredible location in the heart of Brentwood! This all-brick 2-bedroom condo is tucked in a highly sought-after neighborhood right off the interstate, offering unbeatable convenience for commuters. Inside, you'll find wood floors and an eat-in kitchen featuring stainless steel appliances. Enjoy being near multiple parks and premier golf courses, including Brentwood Country Club and The Governors Club. Just minutes from Brentwood Place Mall, Hill Center Brentwood, and a wide variety of dining options. This home puts all the best of Brentwood right at your doorstep!
Listing Agent
Team Wilson Real Estate Partners Brokerage Phone: 6153388280 License #289414 Listed on: 10/31/2025
Co-Listing Agent
Team Wilson Real Estate Partners Brokerage Phone: 6153388280 License # 338156
Property Details
Home Type
- Condominium
Est. Annual Taxes
- $1,632
Year Built
- Built in 1979
HOA Fees
- $200 Monthly HOA Fees
Parking
- Driveway
Home Design
- Brick Exterior Construction
Interior Spaces
- 992 Sq Ft Home
- Property has 1 Level
- Living Room with Fireplace
- Combination Dining and Living Room
- Stainless Steel Appliances
Flooring
- Wood
- Carpet
- Tile
Bedrooms and Bathrooms
- 2 Main Level Bedrooms
- Walk-In Closet
- 1 Full Bathroom
Schools
- Percy Priest Elementary School
- John Trotwood Moore Middle School
- Hillsboro Comp High School
Additional Features
- Balcony
- Central Heating and Cooling System
Community Details
- Brentwood Trace Subdivision
Listing and Financial Details
- Assessor Parcel Number 160140B12700CO
Map
Home Values in the Area
Average Home Value in this Area
Tax History
| Year | Tax Paid | Tax Assessment Tax Assessment Total Assessment is a certain percentage of the fair market value that is determined by local assessors to be the total taxable value of land and additions on the property. | Land | Improvement |
|---|---|---|---|---|
| 2024 | $1,632 | $50,150 | $10,500 | $39,650 |
| 2023 | $1,632 | $50,150 | $10,500 | $39,650 |
| 2022 | $1,900 | $50,150 | $10,500 | $39,650 |
| 2021 | $1,649 | $50,150 | $10,500 | $39,650 |
| 2020 | $1,667 | $39,500 | $8,000 | $31,500 |
| 2019 | $1,246 | $39,500 | $8,000 | $31,500 |
Property History
| Date | Event | Price | List to Sale | Price per Sq Ft | Prior Sale |
|---|---|---|---|---|---|
| 10/31/2025 10/31/25 | For Sale | $279,900 | +18622.4% | $282 / Sq Ft | |
| 08/09/2021 08/09/21 | Price Changed | $1,495 | -6.3% | $1 / Sq Ft | |
| 07/17/2021 07/17/21 | Price Changed | $1,595 | -6.2% | $1 / Sq Ft | |
| 07/07/2021 07/07/21 | For Sale | $1,700 | -99.3% | $1 / Sq Ft | |
| 06/25/2021 06/25/21 | Sold | $235,000 | +4.4% | $237 / Sq Ft | View Prior Sale |
| 05/03/2021 05/03/21 | Pending | -- | -- | -- | |
| 05/01/2021 05/01/21 | For Sale | $225,000 | -40.9% | $227 / Sq Ft | |
| 12/23/2018 12/23/18 | Sold | $380,500 | -- | $185 / Sq Ft | View Prior Sale |
Purchase History
| Date | Type | Sale Price | Title Company |
|---|---|---|---|
| Warranty Deed | $235,000 | Esquire Title & Escrow Inc | |
| Warranty Deed | $88,750 | Realty Title & Escrow Co Inc | |
| Interfamily Deed Transfer | $40,000 | -- |
Mortgage History
| Date | Status | Loan Amount | Loan Type |
|---|---|---|---|
| Previous Owner | $86,753 | FHA | |
| Previous Owner | $40,000 | Seller Take Back |
Source: Realtracs
MLS Number: 3037368
APN: 160-14-0B-127-00
- 5822 Brentwood Trace Unit 5822
- 5813 Brentwood Trace
- 5808 Brentwood Trace
- 757 Fox Ridge Dr Unit 757
- 816 Valley View Cir Unit 12
- 721 Old Hickory Blvd
- 5619 Valley View Rd
- 5621 Valley View Rd
- 5720 Stone Brook Dr
- 5601 Cloverland Dr Unit 122
- 231 Glenstone Cir Unit 110
- 6328 Callie Ln
- 5669 Cloverland Dr
- 6028 Opus St
- 6315 Callie Ln
- 267 Glenstone Cir Unit 63
- 6308 Callie Ln
- 5906 Stone Brook Dr
- 301 Kelly Glenn Ct
- 5923 Stone Brook Dr
- 5651 Oakes Dr
- 760 Fox Ridge Dr
- 5714 Brentwood Trace Unit 5714
- 5871 Brentwood Trace
- 5710 Brentwood Trace
- 249 Plum Nelly Cir
- 5619 Valley View Rd
- 95 Plum Nelly Cir
- 570 Church St E
- 9020 Church St E
- 300 Seven Springs Way
- 323 Seven Springs Way
- 812 Pisgah Park
- 613 Palisades Ct
- 449 Old Towne Dr Unit 43
- 400 Centerview Dr
- 427 Old Towne Dr
- 5711 Chadwick Ln
- 31 Nickleby Down
- 5108 Cornwall Dr
